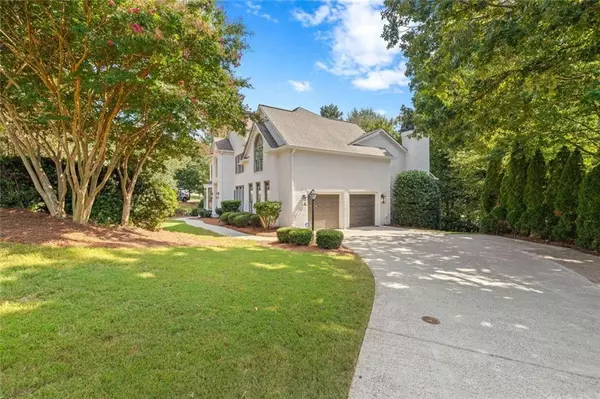5 Beds
4 Baths
5,850 SqFt
5 Beds
4 Baths
5,850 SqFt
Open House
Sat Sep 06, 12:00pm - 3:00pm
Sun Sep 07, 2:00pm - 5:00pm
Key Details
Property Type Single Family Home
Sub Type Single Family Residence
Listing Status Active
Purchase Type For Sale
Square Footage 5,850 sqft
Price per Sqft $162
Subdivision Miramont At Berkeley Lake
MLS Listing ID 7644182
Style Craftsman,Traditional
Bedrooms 5
Full Baths 4
Construction Status Resale
HOA Fees $625/mo
HOA Y/N Yes
Year Built 1995
Annual Tax Amount $9,955
Tax Year 2024
Lot Size 0.540 Acres
Acres 0.54
Property Sub-Type Single Family Residence
Source First Multiple Listing Service
Property Description
Step inside to discover an expansive main level featuring hardwood floors throughout, a bedroom/office, a full bathroom, a formal dining room, a cozy sitting room, and an inviting living room. The heart of the home is the exquisite kitchen, boasting rich hardwood custom cabinetry, gleaming granite countertops, and an open view to the living room. The kitchen offers access and a view to a beautifully crafted deck, added post-construction, offering serene views of the lush, wooded backyard—perfect for morning coffee or evening gatherings. All of this paired with fresh, neutral interior paint and a newly painted exterior that gives the home a crisp, modern feel. Every detail has been refreshed, from the new light fixtures and ceiling fans, to the thoughtful design touches that make this home shine.
Upstairs, the spacious primary suite is a true retreat, with a brand new luxury custom walk-in closest, and jacuzzi tub in the bathroom, with separate shower. Accompanied by three additional bedrooms, with a Jack and Jill full bathroom, this 1,750 sq. ft. third floor is all adorned with brand-new hardwood flooring as well! The fully finished basement is also a standout feature, designed for versatility with two rooms with closets, a large full bathroom, two generous living areas, and a convenient kitchenette. A hidden, storage/work area room with fingerprint door lock access adds a touch of exclusivity. This lower level is ideal for hosting out-of-town guests, accommodating in-laws, or creating a private space for extended family.
Outside, the expansive front yard offers ample space for children to play, complete with an invisible fence to keep your furry friends safe. The home is equipped with energy-efficient Pella double-pane windows, ensuring comfort and savings year-round.
Miramont HOA includes access to a quiet community pool and tennis/pickleball courts. The property has access to the Berkeley Lake HOA which includes a private beach, fishing, canoeing and a chapel. Also conveniently located near the prestigious Atlanta Athletic Club.
This Berkeley Lake gem combines sophisticated design with practical living spaces, making it the perfect forever home for families of any size. Don't miss your chance to own this extraordinary property— schedule a showing today! This home truly has it all – space, style, and location!
Location
State GA
County Gwinnett
Area Miramont At Berkeley Lake
Lake Name None
Rooms
Bedroom Description Oversized Master
Other Rooms None
Basement Finished, Finished Bath, Exterior Entry, Interior Entry
Main Level Bedrooms 1
Dining Room Seats 12+
Kitchen Kitchen Island, Eat-in Kitchen, Cabinets Other, Solid Surface Counters, Pantry Walk-In, View to Family Room
Interior
Interior Features Double Vanity, Entrance Foyer, His and Hers Closets, High Ceilings 9 ft Main, Cathedral Ceiling(s), Bookcases, Entrance Foyer 2 Story, High Speed Internet, Recessed Lighting, Walk-In Closet(s), Disappearing Attic Stairs, Tray Ceiling(s)
Heating Forced Air, Natural Gas, Central
Cooling Zoned, Central Air
Flooring Hardwood, Carpet, Tile
Fireplaces Number 1
Fireplaces Type Masonry
Equipment Dehumidifier, Irrigation Equipment, Intercom
Window Features Double Pane Windows,Insulated Windows,ENERGY STAR Qualified Windows
Appliance Dishwasher, Disposal, Dryer, Electric Cooktop, Electric Oven, Electric Range, Electric Water Heater, Microwave, Range Hood, Refrigerator, Self Cleaning Oven, Washer
Laundry Laundry Room, Upper Level
Exterior
Exterior Feature Rain Gutters, Lighting, Rear Stairs
Parking Features Garage Door Opener, Garage, Garage Faces Side
Garage Spaces 2.0
Fence None
Pool None
Community Features Gated, Homeowners Assoc, Curbs, Sidewalks, Playground, Pool, Tennis Court(s), Street Lights
Utilities Available Cable Available, Electricity Available, Phone Available, Sewer Available, Underground Utilities, Water Available, Natural Gas Available
Waterfront Description None
View Y/N Yes
View Neighborhood, Trees/Woods
Roof Type Composition,Shingle
Street Surface Asphalt
Accessibility None
Handicap Access None
Porch Deck, Rear Porch
Total Parking Spaces 2
Private Pool false
Building
Lot Description Back Yard, Corner Lot, Front Yard
Story Three Or More
Foundation Concrete Perimeter
Sewer Public Sewer
Water Public
Architectural Style Craftsman, Traditional
Level or Stories Three Or More
Structure Type Brick 4 Sides,Brick,Wood Siding
Construction Status Resale
Schools
Elementary Schools Berkeley Lake
Middle Schools Duluth
High Schools Duluth
Others
HOA Fee Include Insurance,Maintenance Grounds,Tennis,Water,Trash,Reserve Fund
Senior Community no
Restrictions false
Acceptable Financing Cash, Conventional, FHA, 1031 Exchange
Listing Terms Cash, Conventional, FHA, 1031 Exchange
Virtual Tour https://norton-aerial-media.aryeo.com/sites/enxogkp/unbranded

"My job is to find and attract mastery-based agents to the office, protect the culture, and make sure everyone is happy! "
516 Sosebee Farm Unit 1211, Grayson, Georgia, 30052, United States






