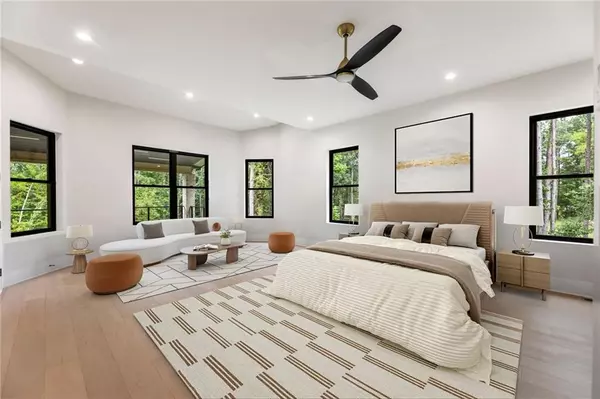
6 Beds
7 Baths
10,200 SqFt
6 Beds
7 Baths
10,200 SqFt
Open House
Sun Nov 30, 2:00pm - 4:00pm
Key Details
Property Type Single Family Home
Sub Type Single Family Residence
Listing Status Active
Purchase Type For Sale
Square Footage 10,200 sqft
Price per Sqft $323
Subdivision Thompson Manor
MLS Listing ID 7644495
Style European
Bedrooms 6
Full Baths 7
Construction Status New Construction
HOA Y/N No
Year Built 2025
Annual Tax Amount $1
Tax Year 2024
Lot Size 1.831 Acres
Acres 1.831
Property Sub-Type Single Family Residence
Source First Multiple Listing Service
Property Description
Location
State GA
County Fulton
Area Thompson Manor
Lake Name None
Rooms
Bedroom Description In-Law Floorplan,Master on Main,Oversized Master
Other Rooms None
Basement Bath/Stubbed, Daylight, Exterior Entry, Full, Interior Entry, Unfinished
Main Level Bedrooms 1
Dining Room Butlers Pantry, Separate Dining Room
Kitchen Breakfast Bar, Cabinets Stain, Keeping Room, Kitchen Island, Pantry Walk-In, Stone Counters, View to Family Room
Interior
Interior Features Beamed Ceilings, Cathedral Ceiling(s), Crown Molding, Double Vanity, Entrance Foyer, Entrance Foyer 2 Story, High Ceilings 10 ft Upper, High Speed Internet, Recessed Lighting, Tray Ceiling(s), Vaulted Ceiling(s), Walk-In Closet(s)
Heating Natural Gas, Zoned
Cooling Ceiling Fan(s), Central Air, Electric, Multi Units, Zoned
Flooring Carpet, Hardwood, Tile, Wood
Fireplaces Number 3
Fireplaces Type Factory Built, Family Room, Gas Starter, Masonry, Outside
Equipment None
Window Features ENERGY STAR Qualified Windows
Appliance Dishwasher, Disposal, Double Oven, Gas Cooktop, Gas Range, Gas Water Heater, Microwave, Range Hood, Refrigerator, Self Cleaning Oven, Tankless Water Heater
Laundry Laundry Room, Main Level, Sink, Upper Level
Exterior
Exterior Feature Courtyard, Private Yard, Rain Gutters
Parking Features Attached, Driveway, Garage, Garage Door Opener, Garage Faces Rear, Level Driveway
Garage Spaces 3.0
Fence Front Yard, Wood
Pool None
Community Features None
Utilities Available Cable Available, Electricity Available, Natural Gas Available, Phone Available, Underground Utilities, Water Available
Waterfront Description None
View Y/N Yes
View Trees/Woods
Roof Type Composition,Metal
Street Surface Asphalt,Paved
Accessibility None
Handicap Access None
Porch Breezeway, Covered, Deck, Front Porch, Rear Porch
Total Parking Spaces 3
Private Pool false
Building
Lot Description Back Yard, Front Yard, Landscaped, Level, Wooded
Story Three Or More
Foundation Concrete Perimeter
Sewer Septic Tank
Water Public
Architectural Style European
Level or Stories Three Or More
Structure Type Brick,Brick 4 Sides,Stone
Construction Status New Construction
Schools
Elementary Schools Cogburn Woods
Middle Schools Hopewell
High Schools Cambridge
Others
Senior Community no
Restrictions false
Tax ID 22 520005380630
Financing no


"My job is to find and attract mastery-based agents to the office, protect the culture, and make sure everyone is happy! "
516 Sosebee Farm Unit 1211, Grayson, Georgia, 30052, United States






