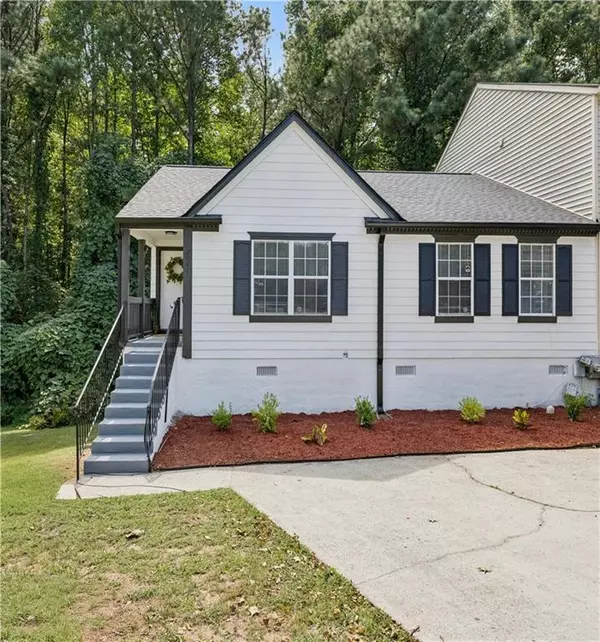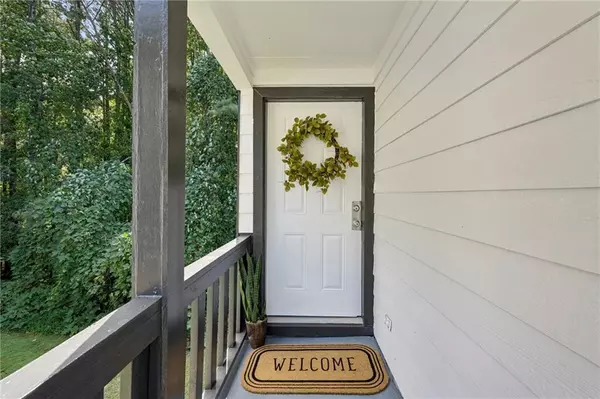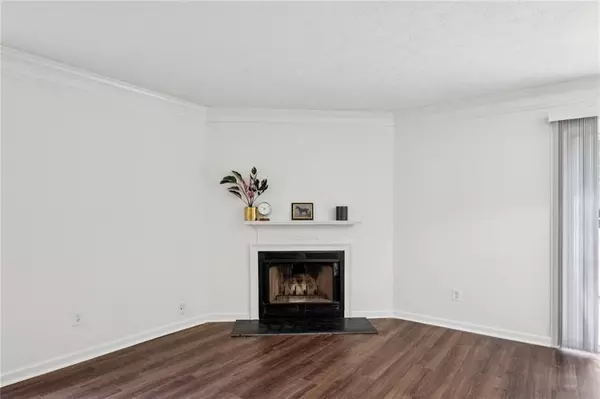
2 Beds
2 Baths
988 SqFt
2 Beds
2 Baths
988 SqFt
Key Details
Property Type Townhouse
Sub Type Townhouse
Listing Status Active
Purchase Type For Sale
Square Footage 988 sqft
Price per Sqft $187
Subdivision Marbut Commons
MLS Listing ID 7646453
Style Townhouse
Bedrooms 2
Full Baths 2
Construction Status Resale
HOA Y/N No
Year Built 1994
Annual Tax Amount $2,391
Tax Year 2024
Lot Size 6,969 Sqft
Acres 0.16
Property Sub-Type Townhouse
Source First Multiple Listing Service
Property Description
This beautiful townhome is located in the Marbut Commons on a quaint and quiet cul de sac. Come home to a freshly painted exterior and freshly updated landscaping. The roof is brand new, so you don't have to worry about it in the future. The interior walls, doors, trim and ceilings have all been freshly painted. The common area floors have brand new Luxury Vinyl flooring throughout. The bedrooms are furnished with new fluffy carpet. A new sturdy deck was added to the home for your wind down week days and holiday weekends. The Kitchen has plenty of cabinet and countertop space, for storage and food prep! All kitchen appliances come with the home. Maximize your living while keeping your cost low with this well appointed townhome! This a true 2 bedroom/2 bathroom floor-plan. This home offers a spacious living room with views to the kitchen. You can also access the exterior deck through the living room or kitchen, making entertaining and socializing a breeze. Both bedrooms can easily accommodate queen or king size beds along with your furniture. The master bedroom has its own full bathroom, while the secondary bedroom can easily access the second full bathroom as it is located directly across the hall. Both showers have new plumbing fixtures. Easily fit two cars in the driveway. Welcome home!
Location
State GA
County Dekalb
Area Marbut Commons
Lake Name None
Rooms
Bedroom Description Master on Main,Roommate Floor Plan
Other Rooms None
Basement Crawl Space
Main Level Bedrooms 2
Dining Room None
Kitchen Eat-in Kitchen, Laminate Counters, View to Family Room
Interior
Interior Features Entrance Foyer, High Speed Internet, Other
Heating Forced Air
Cooling Ceiling Fan(s), Central Air
Flooring Carpet, Luxury Vinyl
Fireplaces Number 1
Fireplaces Type Gas Starter, Living Room
Equipment None
Window Features Insulated Windows
Appliance Dishwasher, Electric Range, Refrigerator
Laundry Main Level
Exterior
Exterior Feature Other
Parking Features Driveway, Level Driveway
Fence None
Pool None
Community Features Near Public Transport, Near Schools, Near Shopping, Street Lights
Utilities Available Cable Available, Electricity Available, Natural Gas Available, Phone Available, Sewer Available, Underground Utilities, Water Available
Waterfront Description None
View Y/N Yes
View Other
Roof Type Composition
Street Surface Paved
Accessibility None
Handicap Access None
Porch Deck
Total Parking Spaces 2
Private Pool false
Building
Lot Description Back Yard, Cleared
Story One
Foundation Concrete Perimeter
Sewer Public Sewer
Water Public
Architectural Style Townhouse
Level or Stories One
Structure Type HardiPlank Type
Construction Status Resale
Schools
Elementary Schools Redan
Middle Schools Lithonia
High Schools Lithonia
Others
Senior Community no
Restrictions false
Tax ID 16 123 06 122
Ownership Fee Simple
Financing no


"My job is to find and attract mastery-based agents to the office, protect the culture, and make sure everyone is happy! "
516 Sosebee Farm Unit 1211, Grayson, Georgia, 30052, United States






