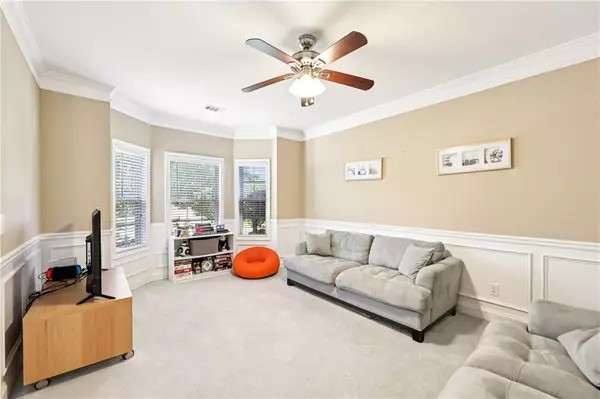
5 Beds
2.5 Baths
2,908 SqFt
5 Beds
2.5 Baths
2,908 SqFt
Key Details
Property Type Single Family Home
Sub Type Single Family Residence
Listing Status Pending
Purchase Type For Sale
Square Footage 2,908 sqft
Price per Sqft $171
Subdivision Autumn Cove
MLS Listing ID 7646052
Style Traditional
Bedrooms 5
Full Baths 2
Half Baths 1
Construction Status Resale
HOA Fees $506/ann
HOA Y/N Yes
Year Built 2007
Annual Tax Amount $3,900
Tax Year 2024
Lot Size 10,018 Sqft
Acres 0.23
Property Sub-Type Single Family Residence
Source First Multiple Listing Service
Property Description
The heart of the home is the expansive chef's kitchen with granite countertops, a large island, and breakfast bar seating, perfect for entertaining or casual family meals. The open concept layout flows seamlessly into the separate dining room and cozy family room with a gas fireplace, creating a warm and inviting atmosphere.
Step outside to your private, fenced backyard oasis, complete with a patio, lush green lawn, and beautifully landscaped surroundings. Ideal for relaxing or hosting friends and family.
The main floor HVAC is less than a year old, and the roof is only two years old, offering peace of mind for years to come. Residents of Autumn Cove enjoy access to a community pool with a grilling area and love the convenience of being close to Publix, Kroger, Costco, restaurants, shopping, entertainment and 400.
This home truly has it all! Space, style, updates, and location. Schedule your tour today and make this stunning property your forever home!
Location
State GA
County Forsyth
Area Autumn Cove
Lake Name None
Rooms
Bedroom Description Oversized Master
Other Rooms None
Basement None
Dining Room Seats 12+, Separate Dining Room
Kitchen Breakfast Bar, Breakfast Room, Cabinets Stain, Kitchen Island, Pantry, Stone Counters, View to Family Room
Interior
Interior Features Crown Molding, Disappearing Attic Stairs, Double Vanity, Entrance Foyer 2 Story, High Ceilings 9 ft Main, Recessed Lighting, Tray Ceiling(s), Walk-In Closet(s)
Heating Forced Air, Natural Gas
Cooling Ceiling Fan(s), Central Air, Dual
Flooring Carpet, Ceramic Tile, Hardwood
Fireplaces Number 1
Fireplaces Type Family Room, Gas Log, Gas Starter
Equipment Satellite Dish
Window Features Double Pane Windows,Window Treatments
Appliance Dishwasher, Disposal, Electric Range, Gas Water Heater, Microwave
Laundry Electric Dryer Hookup, Laundry Room, Upper Level
Exterior
Exterior Feature Private Yard
Parking Features Garage, Garage Faces Front, Kitchen Level
Garage Spaces 2.0
Fence Back Yard
Pool None
Community Features Barbecue, Curbs, Homeowners Assoc, Near Schools, Near Shopping, Pool, Sidewalks, Street Lights
Utilities Available Cable Available, Electricity Available, Natural Gas Available, Phone Available, Sewer Available, Underground Utilities, Water Available
Waterfront Description None
View Y/N Yes
View Neighborhood
Roof Type Composition,Shingle
Street Surface Asphalt
Accessibility None
Handicap Access None
Porch Front Porch, Patio
Private Pool false
Building
Lot Description Back Yard, Front Yard, Landscaped, Level
Story Two
Foundation Slab
Sewer Public Sewer
Water Public
Architectural Style Traditional
Level or Stories Two
Structure Type Brick Front,HardiPlank Type
Construction Status Resale
Schools
Elementary Schools Chattahoochee - Forsyth
Middle Schools Little Mill
High Schools East Forsyth
Others
HOA Fee Include Swim
Senior Community no
Restrictions true
Tax ID 239 283
Ownership Fee Simple
Virtual Tour https://www.zillow.com/view-imx/8dfd6631-0942-4e5e-b76d-e04e2129a8de?wl=true&setAttribution=mls&initialViewType=pano


"My job is to find and attract mastery-based agents to the office, protect the culture, and make sure everyone is happy! "
516 Sosebee Farm Unit 1211, Grayson, Georgia, 30052, United States






