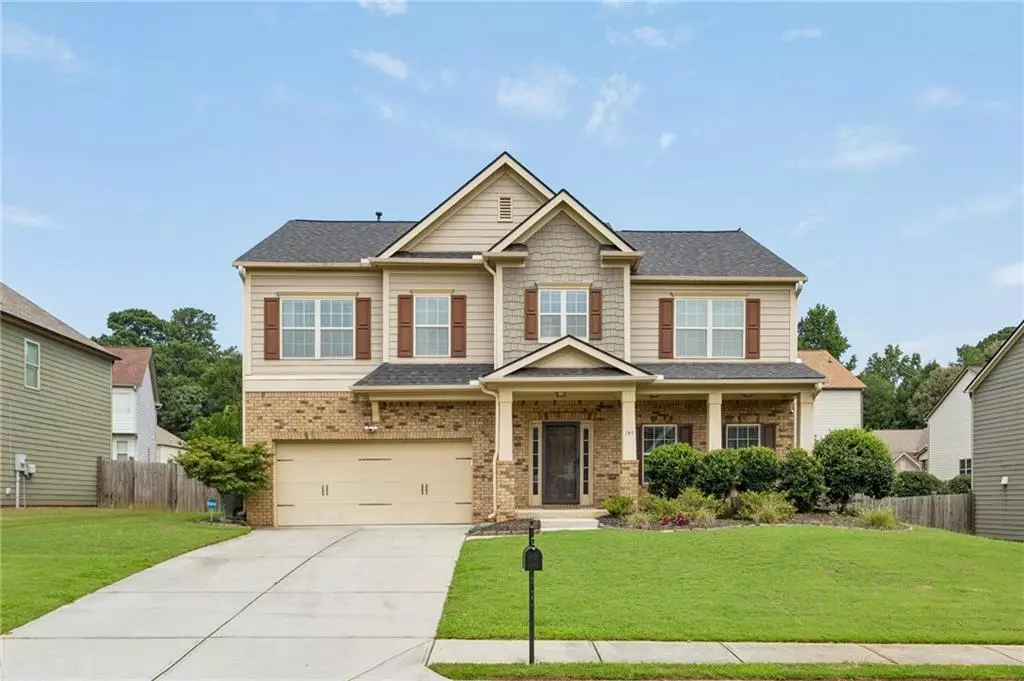
4 Beds
2.5 Baths
2,984 SqFt
4 Beds
2.5 Baths
2,984 SqFt
Key Details
Property Type Single Family Home
Sub Type Single Family Residence
Listing Status Active
Purchase Type For Sale
Square Footage 2,984 sqft
Price per Sqft $159
Subdivision Crosswinds
MLS Listing ID 7647094
Style Traditional
Bedrooms 4
Full Baths 2
Half Baths 1
Construction Status Resale
HOA Fees $500/ann
HOA Y/N Yes
Year Built 2012
Annual Tax Amount $981
Tax Year 2024
Lot Size 7,492 Sqft
Acres 0.172
Property Sub-Type Single Family Residence
Source First Multiple Listing Service
Property Description
744 Evelyn Lane is newer construction built in 2012 just minutes from Marietta Square.
The main floor features upgraded LVP floors, 9' flat ceilings, living room with coffered ceilings, dining with extensive trim detail, open kitchen, large great room with fire place, powder room, coat closet, and large garage with additional overhead storage shelving.
The kitchen includes island, granite counter tops, stained cabinetry, stainless steel appliances, gas range, and tile backsplash.
Upstairs you find a huge loft that can serve as an extra den, large primary bedroom, huge primary walk in closet, primary bathroom with double vanity, separate tub and shower, 3 additional guest bedrooms, guest bathroom, and laundry room.
Additional highlights are newer paint throughout, all plumbing replaced/upgraded with new PEX, front porch, patio extending to private fenced backyard, stair case upgraded to wrought iron spindles, newer roof, and brick and cement fiber board construction.
Enjoy easy access to top Cobb County schools, Marietta Square, Kennesaw Mountain and trails, shopping, restaurants, parks, Truist Park, the Battery, I75/285 access, and more.
Location
State GA
County Cobb
Area Crosswinds
Lake Name None
Rooms
Bedroom Description Oversized Master
Other Rooms None
Basement None
Dining Room Separate Dining Room
Kitchen Cabinets Stain, Kitchen Island, Pantry, Solid Surface Counters, Stone Counters, View to Family Room
Interior
Interior Features Double Vanity, Entrance Foyer, High Ceilings 9 ft Main, Walk-In Closet(s)
Heating Central
Cooling Ceiling Fan(s), Central Air
Flooring Carpet, Luxury Vinyl
Fireplaces Number 1
Fireplaces Type Great Room
Equipment None
Window Features Double Pane Windows
Appliance Dishwasher, Disposal, Gas Cooktop, Gas Oven, Gas Range, Refrigerator, Washer
Laundry In Hall, Laundry Room, Upper Level
Exterior
Exterior Feature Private Entrance
Parking Features Driveway, Garage, Garage Faces Front, Kitchen Level, Level Driveway
Garage Spaces 2.0
Fence Back Yard, Fenced, Wood
Pool None
Community Features Homeowners Assoc, Near Schools, Near Shopping
Utilities Available Cable Available, Electricity Available, Natural Gas Available, Phone Available, Sewer Available, Water Available
Waterfront Description None
View Y/N Yes
View Neighborhood
Roof Type Shingle
Street Surface Asphalt
Accessibility None
Handicap Access None
Porch Covered, Front Porch, Patio
Private Pool false
Building
Lot Description Back Yard, Front Yard, Level
Story Two
Foundation Slab
Sewer Public Sewer
Water Public
Architectural Style Traditional
Level or Stories Two
Structure Type Brick Front,Cement Siding,Fiber Cement
Construction Status Resale
Schools
Elementary Schools Dunleith
Middle Schools Marietta
High Schools Marietta
Others
HOA Fee Include Maintenance Grounds
Senior Community no
Restrictions true
Tax ID 17006401040


"My job is to find and attract mastery-based agents to the office, protect the culture, and make sure everyone is happy! "
516 Sosebee Farm Unit 1211, Grayson, Georgia, 30052, United States






