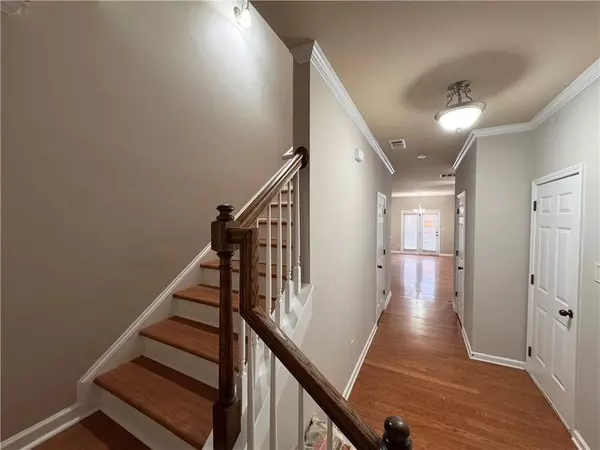
3 Beds
2.5 Baths
1,764 SqFt
3 Beds
2.5 Baths
1,764 SqFt
Open House
Sat Nov 15, 11:00am - 2:00pm
Key Details
Property Type Condo
Sub Type Condominium
Listing Status Active
Purchase Type For Sale
Square Footage 1,764 sqft
Price per Sqft $178
Subdivision River Dance
MLS Listing ID 7646883
Style Townhouse
Bedrooms 3
Full Baths 2
Half Baths 1
Construction Status Resale
HOA Fees $292/mo
HOA Y/N Yes
Year Built 2007
Annual Tax Amount $5,100
Tax Year 2024
Lot Size 435 Sqft
Acres 0.01
Property Sub-Type Condominium
Source First Multiple Listing Service
Property Description
You'll fall in love with this stunning 3-bedroom, 2.5-bathroom home in Suwanee, located in a quiet neighborhood yet conveniently situated in a prime location close to restaurants, shopping, and entertainment. With easy access to I-85 and a highly rated school district, this home perfectly balances comfort and convenience.
Inside, enjoy a stylish kitchen featuring stainless steel appliances, ample cabinetry, and generous counter space—ideal for meal prep and entertaining. The open floor plan boasts beautiful hardwood floors, abundant natural light, and a neutral color palette, creating a warm and inviting atmosphere throughout.
The spacious primary suite offers a relaxing retreat with a luxurious bathroom showcasing dual sinks, a separate tub, and a walk-in shower. Additional bedrooms provide versatility for family, guests, or a home office.
Step outside to your private backyard oasis, perfect for gatherings, grilling, or simply enjoying a quiet evening.
Don't miss your chance—this move-in-ready home in one of Suwanee's most desirable areas will not last long!
Location
State GA
County Gwinnett
Area River Dance
Lake Name None
Rooms
Bedroom Description None
Other Rooms None
Basement None
Dining Room Other
Kitchen Cabinets Stain, Stone Counters
Interior
Interior Features Other
Heating Forced Air
Cooling Central Air
Flooring Carpet, Hardwood
Fireplaces Number 1
Fireplaces Type Gas Starter
Equipment None
Window Features Double Pane Windows
Appliance Dishwasher, Disposal, Gas Oven, Gas Range, Gas Water Heater, Microwave, Range Hood, Refrigerator
Laundry Laundry Closet, Upper Level
Exterior
Exterior Feature Lighting, Rain Gutters
Parking Features Attached, Garage
Garage Spaces 1.0
Fence None
Pool None
Community Features Gated
Utilities Available Cable Available, Electricity Available, Natural Gas Available, Underground Utilities, Water Available
Waterfront Description None
View Y/N Yes
View Bay
Roof Type Composition
Street Surface Asphalt
Accessibility None
Handicap Access None
Porch Front Porch, Patio
Private Pool false
Building
Lot Description Back Yard
Story Two
Foundation Slab
Sewer Public Sewer
Water Public
Architectural Style Townhouse
Level or Stories Two
Structure Type Brick,Cement Siding
Construction Status Resale
Schools
Elementary Schools Parsons
Middle Schools Hull
High Schools Peachtree Ridge
Others
Senior Community no
Restrictions false
Tax ID R7154 079
Ownership Fee Simple
Financing no


"My job is to find and attract mastery-based agents to the office, protect the culture, and make sure everyone is happy! "
516 Sosebee Farm Unit 1211, Grayson, Georgia, 30052, United States






