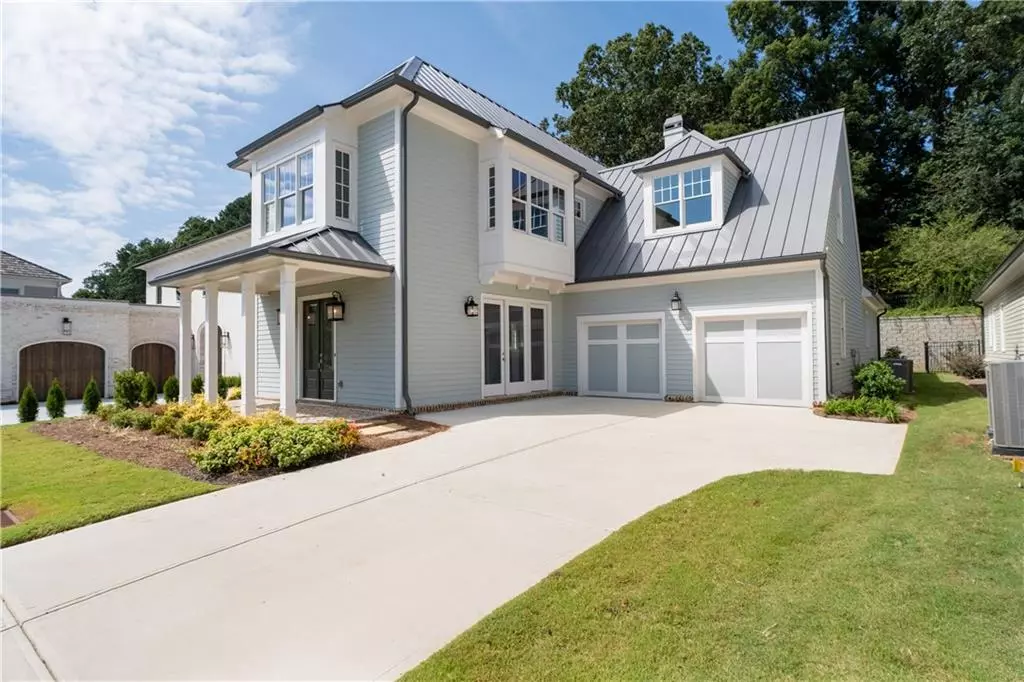
5 Beds
4.5 Baths
3,499 SqFt
5 Beds
4.5 Baths
3,499 SqFt
Open House
Sun Nov 30, 12:00pm - 2:00pm
Fri Dec 05, 10:30am - 12:30pm
Sun Dec 07, 11:00am - 12:30pm
Fri Dec 12, 10:30am - 12:30pm
Sun Dec 14, 11:00am - 12:30pm
Fri Dec 19, 10:30am - 12:30pm
Sat Dec 20, 10:00am - 12:00pm
Key Details
Property Type Single Family Home
Sub Type Single Family Residence
Listing Status Active
Purchase Type For Sale
Square Footage 3,499 sqft
Price per Sqft $364
Subdivision Vickery
MLS Listing ID 7646485
Style Craftsman
Bedrooms 5
Full Baths 4
Half Baths 1
Construction Status New Construction
HOA Fees $1,500/ann
HOA Y/N Yes
Year Built 2024
Annual Tax Amount $7,112
Tax Year 2024
Lot Size 7,840 Sqft
Acres 0.18
Property Sub-Type Single Family Residence
Source First Multiple Listing Service
Property Description
Location
State GA
County Forsyth
Area Vickery
Lake Name None
Rooms
Bedroom Description Master on Main,Roommate Floor Plan,Split Bedroom Plan
Other Rooms None
Basement None
Main Level Bedrooms 1
Dining Room Open Concept, Separate Dining Room
Kitchen Cabinets Other, Cabinets White, Kitchen Island, Pantry Walk-In, Solid Surface Counters, View to Family Room
Interior
Interior Features Beamed Ceilings, Coffered Ceiling(s), Crown Molding, Disappearing Attic Stairs, Double Vanity, Entrance Foyer, High Ceilings 9 ft Upper, High Ceilings 10 ft Main, His and Hers Closets, Walk-In Closet(s)
Heating Central, Natural Gas, Zoned
Cooling Ceiling Fan(s), Central Air, Electric, Zoned
Flooring Ceramic Tile, Hardwood
Fireplaces Number 3
Fireplaces Type Family Room, Gas Starter, Outside, Stone
Equipment Irrigation Equipment
Window Features Double Pane Windows
Appliance Dishwasher, Disposal, Gas Range, Gas Water Heater, Microwave, Range Hood, Self Cleaning Oven
Laundry Laundry Room, Main Level, Sink
Exterior
Exterior Feature Rain Gutters
Parking Features Attached, Garage, Garage Faces Front, Kitchen Level, Level Driveway
Garage Spaces 2.0
Fence None
Pool None
Community Features Fishing, Homeowners Assoc, Near Schools, Near Shopping, Near Trails/Greenway, Park, Pickleball, Playground, Pool, Sidewalks, Tennis Court(s)
Utilities Available Underground Utilities
Waterfront Description None
View Y/N Yes
View Other
Roof Type Metal
Street Surface Asphalt
Accessibility None
Handicap Access None
Porch Covered, Front Porch, Patio
Private Pool false
Building
Lot Description Back Yard, Front Yard, Landscaped, Level
Story Two
Foundation Slab
Sewer Public Sewer
Water Public
Architectural Style Craftsman
Level or Stories Two
Structure Type Cement Siding
Construction Status New Construction
Schools
Elementary Schools Vickery Creek
Middle Schools Vickery Creek
High Schools West Forsyth
Others
HOA Fee Include Reserve Fund,Tennis
Senior Community no
Restrictions false
Tax ID 058 609
Acceptable Financing 1031 Exchange, Cash, Conventional, FHA, VA Loan
Listing Terms 1031 Exchange, Cash, Conventional, FHA, VA Loan
Virtual Tour https://my.matterport.com/show/?m=eXtPFg1CFap


"My job is to find and attract mastery-based agents to the office, protect the culture, and make sure everyone is happy! "
516 Sosebee Farm Unit 1211, Grayson, Georgia, 30052, United States






