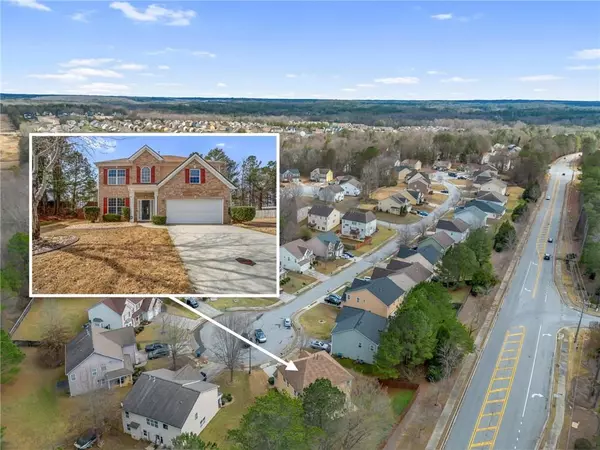
5 Beds
3 Baths
3,000 SqFt
5 Beds
3 Baths
3,000 SqFt
Key Details
Property Type Single Family Home
Sub Type Single Family Residence
Listing Status Active
Purchase Type For Sale
Square Footage 3,000 sqft
Price per Sqft $125
Subdivision Summit At Stonewall Tell
MLS Listing ID 7646875
Style Contemporary,Traditional
Bedrooms 5
Full Baths 3
Construction Status Resale
HOA Fees $550/ann
HOA Y/N Yes
Year Built 2005
Annual Tax Amount $4,513
Tax Year 2024
Lot Size 0.368 Acres
Acres 0.3678
Property Sub-Type Single Family Residence
Source First Multiple Listing Service
Property Description
Step into comfort, style, and community with this stunning 5-bed, 3-bath brick-front beauty nestled in a quiet cul-de-sac perfect for privacy and peace of mind with an In-Law Suite with a full bathroom on the main level. The spacious fenced-in backyard is ideal for entertaining, pets, or simply relaxing under the Georgia sun.
Located just minutes from Hartsfield-Jackson Airport and Camp Creek Marketplace, this home offers unbeatable convenience. Inside, enjoy a main-level bedroom, upgraded bathrooms, and a luxurious owner's retreat with a spa-like bath. The kitchen features stainless steel appliances, perfect for whipping up meals and memories.
Outside your door, enjoy resort-style amenities including a community pool, basketball court, and tennis courts, all part of a warm, family-friendly swim/tennis neighborhood. Zoned for the highly rated Westlake High School (5-star climate rating), this home blends comfort, connection, and top-tier education.
Whether you're starting a new chapter or expanding your lifestyle, this South Fulton gem is ready to welcome you home.
Come see it for yourself, your next move starts here!
Location
State GA
County Fulton
Area Summit At Stonewall Tell
Lake Name None
Rooms
Bedroom Description Sitting Room
Other Rooms None
Basement None
Main Level Bedrooms 1
Dining Room Separate Dining Room
Kitchen Breakfast Room, Pantry, Stone Counters, View to Family Room
Interior
Interior Features Entrance Foyer, Entrance Foyer 2 Story
Heating Central
Cooling Ceiling Fan(s), Central Air
Flooring Carpet, Laminate
Fireplaces Number 1
Fireplaces Type Family Room
Equipment None
Window Features None
Appliance Dishwasher, Disposal, Gas Cooktop, Gas Oven, Range Hood, Refrigerator, Self Cleaning Oven
Laundry In Hall, Upper Level
Exterior
Exterior Feature Private Yard
Parking Features Driveway, Garage, Garage Door Opener
Garage Spaces 2.0
Fence Back Yard
Pool None
Community Features None
Utilities Available Electricity Available, Phone Available, Sewer Available, Underground Utilities
Waterfront Description None
View Y/N Yes
View Neighborhood
Roof Type Shingle
Street Surface Asphalt,Concrete
Accessibility None
Handicap Access None
Porch Patio
Private Pool false
Building
Lot Description Back Yard, Cul-De-Sac
Story Two
Foundation Slab
Sewer Public Sewer
Water Public
Architectural Style Contemporary, Traditional
Level or Stories Two
Structure Type Brick Front,HardiPlank Type
Construction Status Resale
Schools
Elementary Schools Stonewall Tell
Middle Schools Sandtown
High Schools Westlake
Others
Senior Community no
Restrictions false
Tax ID 14F0139 LL2014


"My job is to find and attract mastery-based agents to the office, protect the culture, and make sure everyone is happy! "
516 Sosebee Farm Unit 1211, Grayson, Georgia, 30052, United States






