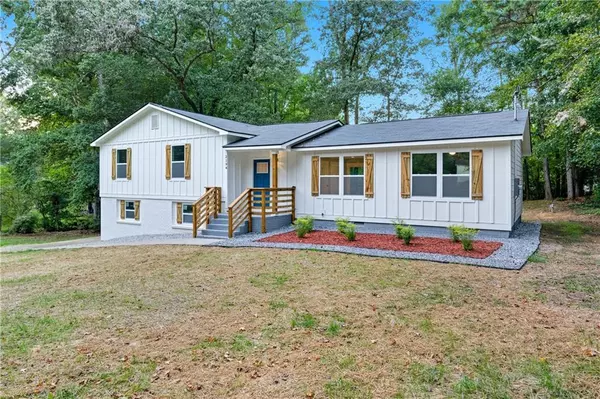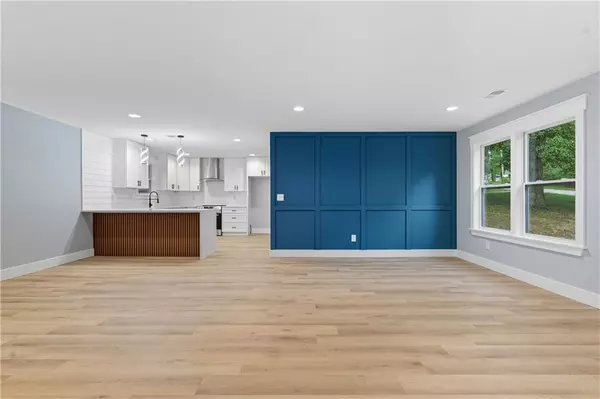
3 Beds
2 Baths
1,510 SqFt
3 Beds
2 Baths
1,510 SqFt
Key Details
Property Type Single Family Home
Sub Type Single Family Residence
Listing Status Active Under Contract
Purchase Type For Sale
Square Footage 1,510 sqft
Price per Sqft $191
MLS Listing ID 7648169
Style Traditional
Bedrooms 3
Full Baths 2
Construction Status Updated/Remodeled
HOA Y/N No
Year Built 1974
Annual Tax Amount $97
Tax Year 2024
Lot Size 0.684 Acres
Acres 0.6836
Property Sub-Type Single Family Residence
Source First Multiple Listing Service
Property Description
The living spaces flow seamlessly, filled with natural light from new energy-efficient windows and doors, while the heart of the home—the kitchen—has been completely reimagined with new cabinetry, stone countertops, and brand-new appliances including an electric stove and dishwasher.
Both bathrooms shine with new tubs, showers, and toilets. Major systems have also been replaced, including a new HVAC, new plumbing, new electrical, and a new water heater, giving you a worry-free lifestyle from day one.
Outside, enjoy the curb appeal of a new roof, new driveway, new garage door, and a freshly painted exterior. A new deck extends your living space outdoors, perfect for entertaining or quiet evenings surrounded by the peaceful cul-de-sac setting. Even the essentials have been upgraded, with a new septic tank already in place.
Beyond the home, the location offers the perfect mix of tranquility and convenience. Spend weekends exploring Sweetwater Creek State Park, just minutes away, where hiking trails, waterfalls, and lake views create endless opportunities for outdoor adventure. Enjoy easy access to shopping, dining, and entertainment in Arbor Place Mall or head into nearby Downtown Douglasville for local restaurants and community events. With quick connections to I-20, you're only a short drive from all the excitement of Atlanta while still being able to retreat to the peace of your quiet neighborhood.
With 1,510 sqft of beautifully updated living space, this home blends modern comfort with long-term reliability. Just minutes from nature, shopping, and the city, 2194 Chestnut Place is not just move-in ready—it's truly a brand-new chapter waiting to be lived.
Location
State GA
County Douglas
Area None
Lake Name None
Rooms
Bedroom Description Split Bedroom Plan
Other Rooms None
Basement Driveway Access, Interior Entry
Dining Room Open Concept
Kitchen Cabinets White, Pantry, Solid Surface Counters, View to Family Room
Interior
Interior Features Other
Heating Central, Electric
Cooling Ceiling Fan(s), Central Air, Electric Air Filter, ENERGY STAR Qualified Equipment
Flooring Luxury Vinyl, Tile
Fireplaces Type None
Equipment None
Window Features Shutters
Appliance Dishwasher, Disposal, Electric Cooktop, Electric Oven, Electric Range, Electric Water Heater
Laundry Laundry Room
Exterior
Exterior Feature Balcony
Parking Features Driveway, Garage, Garage Faces Side
Garage Spaces 2.0
Fence None
Pool None
Community Features None
Utilities Available Electricity Available, Water Available
Waterfront Description None
View Y/N Yes
View Neighborhood, Trees/Woods, Other
Roof Type Shingle
Street Surface Asphalt
Accessibility None
Handicap Access None
Porch Covered, Deck, Front Porch
Total Parking Spaces 2
Private Pool false
Building
Lot Description Back Yard, Front Yard, Landscaped, Level
Story Two
Foundation Slab
Sewer Septic Tank
Water Public
Architectural Style Traditional
Level or Stories Two
Structure Type Brick,Cement Siding,Stone
Construction Status Updated/Remodeled
Schools
Elementary Schools Sweetwater
Middle Schools Factory Shoals
High Schools Lithia Springs
Others
Senior Community no
Restrictions false
Tax ID 09581820028
Acceptable Financing Cash, Conventional, FHA, VA Loan
Listing Terms Cash, Conventional, FHA, VA Loan


"My job is to find and attract mastery-based agents to the office, protect the culture, and make sure everyone is happy! "
516 Sosebee Farm Unit 1211, Grayson, Georgia, 30052, United States






