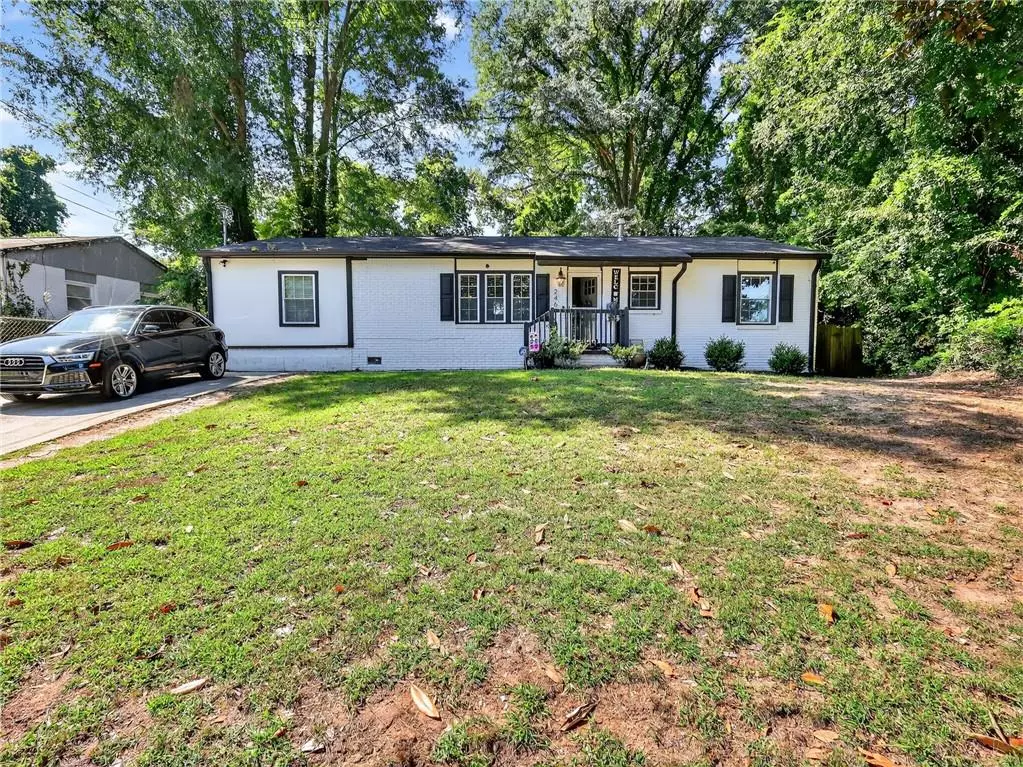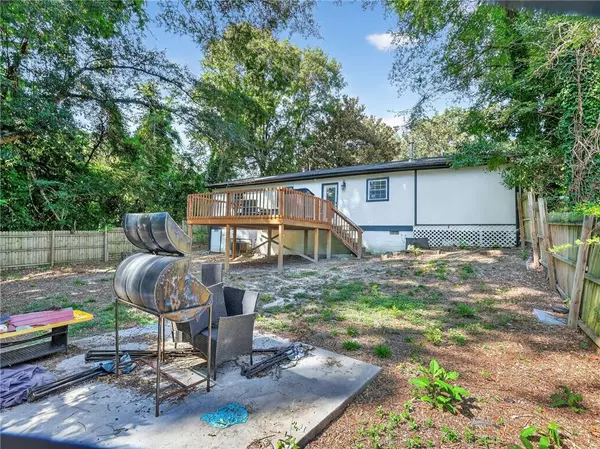
4 Beds
2 Baths
1,375 SqFt
4 Beds
2 Baths
1,375 SqFt
Key Details
Property Type Single Family Home
Sub Type Single Family Residence
Listing Status Active
Purchase Type For Sale
Square Footage 1,375 sqft
Price per Sqft $196
Subdivision Fairburn Heights
MLS Listing ID 7648093
Style Ranch
Bedrooms 4
Full Baths 2
Construction Status Resale
HOA Y/N No
Year Built 1960
Annual Tax Amount $4,022
Tax Year 2024
Lot Size 9,853 Sqft
Acres 0.2262
Property Sub-Type Single Family Residence
Source First Multiple Listing Service
Property Description
Step into an open-concept layout ideal for entertaining, with a stunning kitchen that boasts a large island, stainless steel appliances, granite countertops, and a seamless view into the spacious living room and dining area. Whether you're hosting guests or enjoying a quiet evening in, this home is designed for versatility and warmth.
Each bedroom is generously sized, providing ample space for rest, work, or play. The primary suite includes a stylish en-suite bathroom with a double vanity and a sleek, stand-up shower — a true retreat.
Out back, enjoy the privacy of a fenced-in backyard complete with a back deck, the best spot for morning coffee or evening gatherings.
Located just minutes from Atlanta's vibrant downtown, this home combines convenience, comfort, and style — all in one. Don't miss your chance to own this move-in-ready beauty!
Location
State GA
County Fulton
Area Fairburn Heights
Lake Name None
Rooms
Bedroom Description Master on Main
Other Rooms None
Basement Crawl Space
Main Level Bedrooms 4
Dining Room Open Concept
Kitchen Breakfast Bar, Cabinets White, Kitchen Island, View to Family Room
Interior
Interior Features Walk-In Closet(s), Other
Heating Central, Electric, Zoned
Cooling Central Air, Zoned
Flooring Carpet, Ceramic Tile, Hardwood
Fireplaces Type None
Equipment None
Window Features Insulated Windows,Shutters
Appliance Dishwasher, Gas Range, Range Hood, Refrigerator, Tankless Water Heater, Other
Laundry Laundry Room, Main Level
Exterior
Exterior Feature Rear Stairs, Other
Parking Features Driveway
Fence None
Pool None
Community Features Near Public Transport, Near Schools, Near Shopping, Other
Utilities Available Cable Available, Electricity Available, Natural Gas Available, Phone Available, Sewer Available, Water Available
Waterfront Description None
View Y/N Yes
View Neighborhood
Roof Type Composition,Other
Street Surface Paved
Accessibility None
Handicap Access None
Porch Front Porch, Rear Porch
Total Parking Spaces 2
Private Pool false
Building
Lot Description Back Yard, Front Yard, Landscaped
Story One
Foundation See Remarks
Sewer Public Sewer
Water Public
Architectural Style Ranch
Level or Stories One
Structure Type Brick 3 Sides,Other
Construction Status Resale
Schools
Elementary Schools Harper-Archer
Middle Schools Sandtown
High Schools Benjamin E. Mays
Others
Senior Community no
Restrictions false
Tax ID 14 024300090108


"My job is to find and attract mastery-based agents to the office, protect the culture, and make sure everyone is happy! "
516 Sosebee Farm Unit 1211, Grayson, Georgia, 30052, United States






