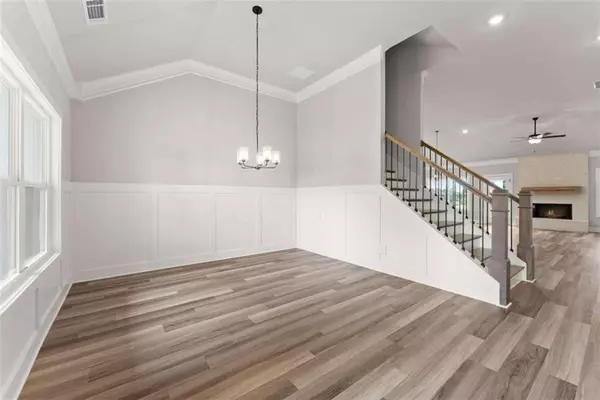
4 Beds
3.5 Baths
2,490 SqFt
4 Beds
3.5 Baths
2,490 SqFt
Key Details
Property Type Single Family Home
Sub Type Single Family Residence
Listing Status Active
Purchase Type For Sale
Square Footage 2,490 sqft
Price per Sqft $220
MLS Listing ID 7652246
Style Craftsman
Bedrooms 4
Full Baths 3
Half Baths 1
Construction Status New Construction
HOA Y/N No
Year Built 2025
Annual Tax Amount $789
Tax Year 2024
Lot Size 1.500 Acres
Acres 1.5
Property Sub-Type Single Family Residence
Source First Multiple Listing Service
Property Description
The chef's kitchen is thoughtfully designed with stainless steel appliances, a walk in pantry, and under cabinet lighting that adds both function and elegance. Wide plank LVP flooring, upgraded carpet, and designer tile carry throughout the home, highlighting the craftsmanship in every detail.
The main level primary suite is a private retreat with a spa inspired bathroom featuring a soaking tub, oversized shower, and elevated finishes. Additional highlights include flexible bonus space, abundant natural light, and a layout that balances style with livability.
Set on a private lot with no HOA, this home offers the perfect combination of upscale living and the freedom of an unrestricted setting.
Location
State GA
County Jackson
Area None
Lake Name None
Rooms
Bedroom Description Master on Main
Other Rooms None
Basement None
Main Level Bedrooms 3
Dining Room Separate Dining Room
Kitchen Breakfast Bar, Breakfast Room, Pantry Walk-In, Stone Counters, View to Family Room
Interior
Interior Features Double Vanity, High Ceilings, High Ceilings 9 ft Lower, High Ceilings 9 ft Main, High Ceilings 9 ft Upper, High Speed Internet, Walk-In Closet(s)
Heating Central
Cooling Central Air
Flooring Carpet, Ceramic Tile, Other
Fireplaces Number 1
Fireplaces Type Brick
Equipment None
Window Features Insulated Windows
Appliance Dishwasher, Microwave
Laundry Laundry Room, Other
Exterior
Exterior Feature Private Yard
Parking Features Attached, Garage Faces Side
Fence None
Pool None
Community Features None
Utilities Available Electricity Available, Water Available
Waterfront Description None
View Y/N Yes
View Rural
Roof Type Composition
Street Surface Asphalt
Accessibility None
Handicap Access None
Porch Front Porch, Rear Porch
Private Pool false
Building
Lot Description Level, Pasture, Private, Sprinklers In Front, Sprinklers In Rear
Story One and One Half
Foundation Slab
Sewer Septic Tank
Water Well
Architectural Style Craftsman
Level or Stories One and One Half
Structure Type Cement Siding,Concrete
Construction Status New Construction
Schools
Elementary Schools Maysville
Middle Schools East Jackson
High Schools East Jackson
Others
Senior Community no
Restrictions false
Tax ID 076 003E
Ownership Fee Simple
Financing no


"My job is to find and attract mastery-based agents to the office, protect the culture, and make sure everyone is happy! "
516 Sosebee Farm Unit 1211, Grayson, Georgia, 30052, United States






