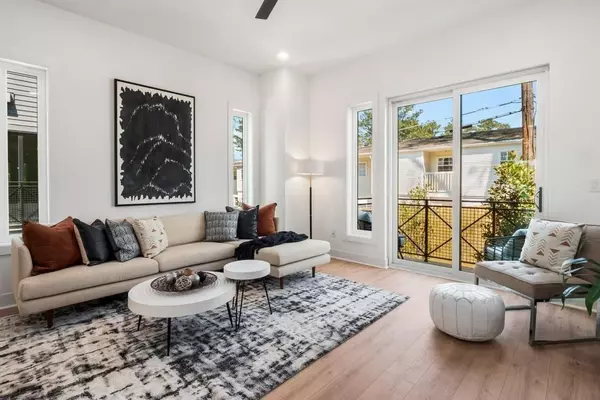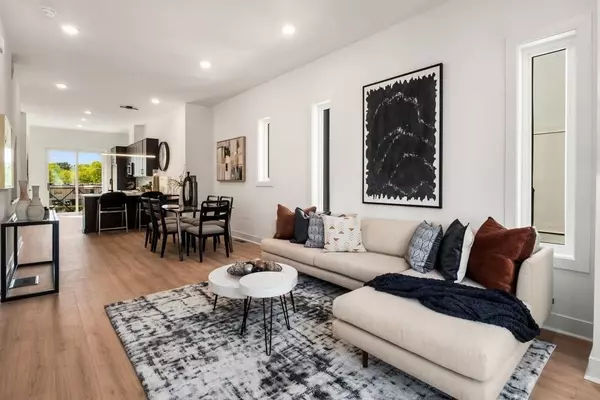
2 Beds
2.5 Baths
1,532 SqFt
2 Beds
2.5 Baths
1,532 SqFt
Key Details
Property Type Townhouse
Sub Type Townhouse
Listing Status Active
Purchase Type For Sale
Square Footage 1,532 sqft
Price per Sqft $345
Subdivision Pelham Square
MLS Listing ID 7650953
Style Contemporary,Modern
Bedrooms 2
Full Baths 2
Half Baths 1
Construction Status Resale
HOA Fees $300/mo
HOA Y/N Yes
Year Built 2023
Annual Tax Amount $6,246
Tax Year 2024
Lot Size 435 Sqft
Acres 0.01
Property Sub-Type Townhouse
Source First Multiple Listing Service
Property Description
THE MOST SOUGHT-AFTER OF STUNNING 3-STORY TOWNHOMES. THIS LUXURY DESIGNED HOME
FEATURE 2 SPACIOUS BEDROOMS, 2 FULL BATHS, 1 HALF BATH, 2 CAR GARAGE AND A MAIN
LEVEL BALCONY. THE MODERN INTERIOR FINISHES MAKE PELHAM SQUARE THE NEXT TOP
TIER COMMUNITY FOR INTOWN LIVING. ADJACENT TO THE ATTRACTIVE MORNINGSIDE
NEIGBORHOOD, PELHAM SQUARE IS A SHORT DISTANCE TO ATLANTA'S BEST ATTRACTIONS,
ITS THRIVING NIGHTLIFE, FINE STAR RESTAURANTS, BUCKHEAD SHOPS, LENOX MALL AND
PIEDMONT PARK. THIS PRIME LOCATION ENSURES A WIDE RANGE OF ELECTRIFYING
SCENES. DON'T MISS YOUR OPPORTUNITY TO CALL THIS RARE BEAUTY YOUR HOME.
PICTURES REFLECT INITIAL STAGED FURNITURE.
Location
State GA
County Fulton
Area Pelham Square
Lake Name None
Rooms
Bedroom Description Oversized Master,Roommate Floor Plan
Other Rooms None
Basement None
Dining Room Great Room, Open Concept
Kitchen Breakfast Bar, Cabinets Other, Pantry, Solid Surface Counters, View to Family Room
Interior
Interior Features Other
Heating Electric, Forced Air, Zoned
Cooling Ceiling Fan(s), Central Air
Flooring None
Fireplaces Number 1
Fireplaces Type Living Room
Equipment None
Window Features Double Pane Windows
Appliance Dishwasher, Disposal, Dryer, Electric Range, Electric Water Heater, Microwave, Refrigerator, Washer
Laundry In Hall, Upper Level
Exterior
Exterior Feature None
Parking Features Garage
Garage Spaces 2.0
Fence None
Pool None
Community Features Homeowners Assoc, Near Public Transport, Near Schools, Near Shopping, Near Trails/Greenway, Park, Restaurant, Sidewalks, Street Lights
Utilities Available Cable Available, Electricity Available, Sewer Available, Water Available
Waterfront Description None
View Y/N Yes
View Other
Roof Type Other
Street Surface Asphalt
Accessibility Accessible Electrical and Environmental Controls
Handicap Access Accessible Electrical and Environmental Controls
Porch Front Porch
Private Pool false
Building
Lot Description Landscaped, Level, Private, Wooded
Story Three Or More
Foundation Slab
Sewer Public Sewer
Water Public
Architectural Style Contemporary, Modern
Level or Stories Three Or More
Structure Type Brick Front,Cement Siding,Fiber Cement
Construction Status Resale
Schools
Elementary Schools Garden Hills
Middle Schools Willis A. Sutton
High Schools North Atlanta
Others
HOA Fee Include Reserve Fund
Senior Community no
Restrictions false
Tax ID 17 000500010867
Ownership Fee Simple
Acceptable Financing Cash, Conventional, FHA, VA Loan
Listing Terms Cash, Conventional, FHA, VA Loan
Financing no


"My job is to find and attract mastery-based agents to the office, protect the culture, and make sure everyone is happy! "
516 Sosebee Farm Unit 1211, Grayson, Georgia, 30052, United States






