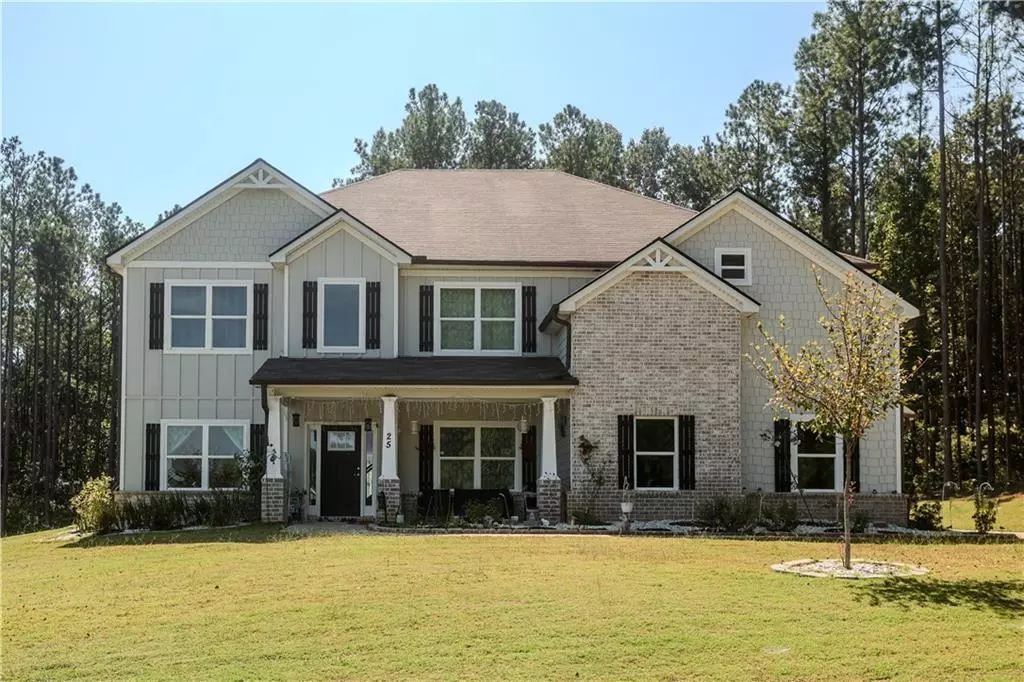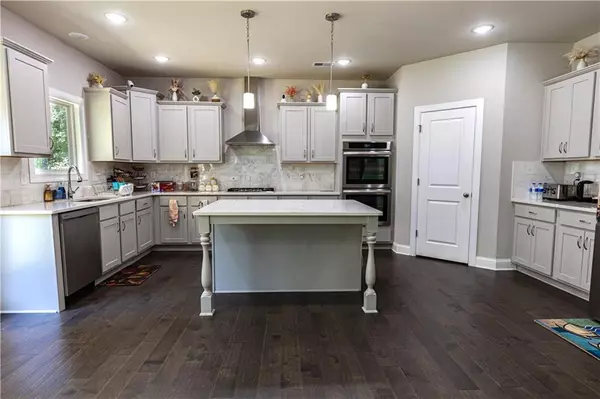
5 Beds
4 Baths
4,200 SqFt
5 Beds
4 Baths
4,200 SqFt
Key Details
Property Type Single Family Home
Sub Type Single Family Residence
Listing Status Active
Purchase Type For Sale
Square Footage 4,200 sqft
Price per Sqft $133
Subdivision Rosedown Sub Ph 2
MLS Listing ID 7652587
Style Traditional
Bedrooms 5
Full Baths 4
Construction Status Resale
HOA Fees $250/ann
HOA Y/N Yes
Year Built 2022
Annual Tax Amount $4,359
Tax Year 2024
Lot Size 0.860 Acres
Acres 0.86
Property Sub-Type Single Family Residence
Source First Multiple Listing Service
Property Description
Welcome to the most beautiful home in the neighborhood! This 5-bedroom, 4-bathroom home with a bonus room offers modern upgrades, elegant finishes, and a spacious open-concept floor plan perfect for today's lifestyle.
Built in 2022, this home was upgraded beyond builder standards with premium hardwood floors, designer lighting, and a chef's kitchen featuring custom cabinetry, stainless steel appliances, large island, upgraded backsplash, and vented hood. The bright family room boasts coffered ceilings, a cozy fireplace, and plenty of natural light.
Upstairs, you'll find a luxurious owner's suite with spa-like bath, spacious secondary bedrooms, and a versatile bonus room. A guest suite is conveniently located on the main level.
Enjoy the private backyard on a corner cul-de-sac lot with a huge, already established fruit and vegetable garden, perfect for farm-to-table living, entertaining or simply relaxing in nature .
- 5 bedrooms, 4 bathrooms + bonus room
- Corner cul-de-sac lot
- Premium flooring, lighting, and chef's kitchen upgrades
- Open floor plan with natural light
- Built in 2022 – better than new!
- Stunning Upgraded Home on a Corner Cul-de-Sac Lot – Built in 2022!
Welcome to the most beautiful home in the neighborhood! This 5-bedroom, 4-bathroom home with a bonus room offers modern upgrades, elegant finishes, and a spacious open-concept floor plan perfect for today's lifestyle.
Built in 2022, this home was upgraded beyond builder standards with premium hardwood floors, designer lighting, and a chef's kitchen featuring custom cabinetry, stainless steel appliances, large island, upgraded backsplash, and vented hood. The bright family room boasts coffered ceilings, a cozy fireplace, and plenty of natural light.
Upstairs, you'll find a luxurious owner's suite with spa-like bath, spacious secondary bedrooms, and a versatile bonus room. A guest suite is conveniently located on the main level.
Enjoy the private backyard on a corner cul-de-sac lot, ideal for gardening, relaxing, or entertaining.
? 5 bedrooms, 4 bathrooms + bonus room
? Corner cul-de-sac lot
? Premium flooring, lighting, and chef's kitchen upgrades
? Open floor plan with natural light
? Built in 2022 – better than new!
This move-in ready home combines comfort, style, and location — truly a must-see
Location
State GA
County Newton
Area Rosedown Sub Ph 2
Lake Name None
Rooms
Bedroom Description Double Master Bedroom,Oversized Master
Other Rooms None
Basement None
Main Level Bedrooms 1
Dining Room Seats 12+, Separate Dining Room
Kitchen Cabinets White, Eat-in Kitchen, Kitchen Island, Laminate Counters, Pantry Walk-In, Stone Counters
Interior
Interior Features Double Vanity, High Ceilings 9 ft Main, Tray Ceiling(s), Walk-In Closet(s)
Heating Central
Cooling Ceiling Fan(s), Central Air
Flooring Carpet, Hardwood, Luxury Vinyl
Fireplaces Number 1
Fireplaces Type Gas Log
Equipment None
Window Features Insulated Windows
Appliance Dishwasher, Gas Cooktop, Gas Oven, Microwave, Refrigerator
Laundry In Hall, Laundry Room, Upper Level
Exterior
Exterior Feature None
Parking Features Attached, Driveway, Garage
Garage Spaces 3.0
Fence None
Pool None
Community Features None
Utilities Available Cable Available, Electricity Available, Natural Gas Available, Water Available
Waterfront Description None
View Y/N Yes
View Bay
Roof Type Composition
Street Surface None
Accessibility None
Handicap Access None
Porch Patio
Private Pool false
Building
Lot Description Back Yard, Corner Lot, Cul-De-Sac, Front Yard, Landscaped
Story Two
Foundation Slab
Sewer Public Sewer
Water Public
Architectural Style Traditional
Level or Stories Two
Structure Type Brick Front,Vinyl Siding
Construction Status Resale
Schools
Elementary Schools East Newton
Middle Schools Indian Creek
High Schools Eastside
Others
Senior Community no
Restrictions false
Tax ID 0100A00000104000


"My job is to find and attract mastery-based agents to the office, protect the culture, and make sure everyone is happy! "
516 Sosebee Farm Unit 1211, Grayson, Georgia, 30052, United States






