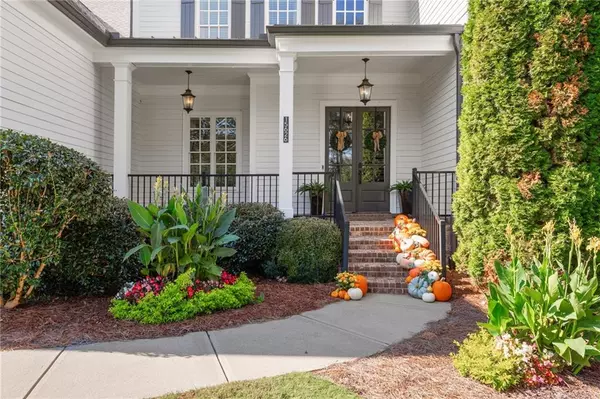
6 Beds
6.5 Baths
5,754 SqFt
6 Beds
6.5 Baths
5,754 SqFt
Open House
Sat Sep 27, 2:00pm - 4:00pm
Sun Sep 28, 2:00pm - 4:00pm
Key Details
Property Type Single Family Home
Sub Type Single Family Residence
Listing Status Active
Purchase Type For Sale
Square Footage 5,754 sqft
Price per Sqft $277
Subdivision Keeneland Estates
MLS Listing ID 7654817
Style Country,Farmhouse,Modern
Bedrooms 6
Full Baths 6
Half Baths 1
Construction Status Resale
HOA Fees $770/qua
HOA Y/N Yes
Year Built 2015
Annual Tax Amount $7,377
Tax Year 2024
Lot Size 1.001 Acres
Acres 1.001
Property Sub-Type Single Family Residence
Source First Multiple Listing Service
Property Description
Move-in ready and better than new, this gorgeous modern farmhouse sits on a one-acre lot in an exclusive enclave of just three homes. From the moment you walk in, you'll feel right at home with an open-concept layout that's perfect for hosting, relaxing, or simply enjoying everyday life. The bright and spacious kitchen is a dream, offering tons of prep space and a huge walk-in pantry. With 6 bedrooms and 6.5 bathrooms, there's more than enough space for family, guests, and everything in between. The owner's suite is located on the main floor and features brand new hardwood floors, a new custom closet, and a luxurious en-suite bath that has been completely refreshed!
Upstairs, you'll find four more bedrooms, three full bathrooms, and approximately 1,000 square feet of unfinished walk-in attic space ready for your vision. The finished terrace level adds even more flexibility with a private bedroom and bath, office or school room, gym, living area, and a potential theater room. Step outside and enjoy not one but two incredible outdoor spaces. The huge, flat front yard is perfect for playing catch, setting up a soccer game, or letting the dogs run wild. In the back, your private oasis awaits with a saltwater pool and relaxing spa, ideal for entertaining or unwinding after a long day.
Freshly painted inside and out with all new hardwoods on the main level, this home feels brand new. Zoned for top-rated Milton schools and just minutes from shopping, dining, and everything you need.
And to make it even better, when you use the listing agent's preferred lender, they will offer up to a $15,000 closing cost credit OR cover the cost of a 0.375% permanent interest rate buy down!
Location
State GA
County Fulton
Area Keeneland Estates
Lake Name None
Rooms
Bedroom Description Master on Main
Other Rooms None
Basement Daylight, Finished, Finished Bath, Full, Walk-Out Access
Main Level Bedrooms 1
Dining Room Open Concept, Seats 12+
Kitchen Breakfast Bar, Breakfast Room, Cabinets White, Eat-in Kitchen, Kitchen Island, Pantry Walk-In, Stone Counters, View to Family Room
Interior
Interior Features Crown Molding, Disappearing Attic Stairs, Entrance Foyer 2 Story, High Ceilings 9 ft Lower, High Ceilings 9 ft Upper, High Ceilings 10 ft Main, High Speed Internet
Heating Central, Natural Gas
Cooling Central Air
Flooring Carpet, Ceramic Tile, Hardwood, Laminate
Fireplaces Number 1
Fireplaces Type Family Room, Gas Log, Stone
Equipment Air Purifier, Irrigation Equipment, Satellite Dish
Window Features Double Pane Windows
Appliance Dishwasher, Disposal, Double Oven, Electric Oven, Gas Cooktop, Gas Water Heater
Laundry Electric Dryer Hookup, Main Level, Sink
Exterior
Exterior Feature Private Entrance, Private Yard, Rain Gutters
Parking Features Attached, Garage, Garage Door Opener, Garage Faces Side, Kitchen Level, Level Driveway, RV Access/Parking
Garage Spaces 3.0
Fence Back Yard, Fenced, Front Yard, Wood
Pool Gunite, Heated, In Ground, Pool/Spa Combo, Salt Water, Waterfall
Community Features None
Utilities Available Cable Available, Electricity Available, Natural Gas Available, Phone Available, Underground Utilities, Water Available
Waterfront Description None
View Y/N Yes
View Pool, Trees/Woods
Roof Type Shingle
Street Surface Asphalt
Accessibility None
Handicap Access None
Porch Covered, Deck, Front Porch
Private Pool false
Building
Lot Description Back Yard, Front Yard, Landscaped, Level, Private
Story Three Or More
Foundation Concrete Perimeter
Sewer Septic Tank
Water Public
Architectural Style Country, Farmhouse, Modern
Level or Stories Three Or More
Structure Type Brick,HardiPlank Type
Construction Status Resale
Schools
Elementary Schools Birmingham Falls
Middle Schools Northwestern
High Schools Milton - Fulton
Others
HOA Fee Include Maintenance Grounds
Senior Community no
Restrictions false
Acceptable Financing Cash, Conventional
Listing Terms Cash, Conventional


"My job is to find and attract mastery-based agents to the office, protect the culture, and make sure everyone is happy! "
516 Sosebee Farm Unit 1211, Grayson, Georgia, 30052, United States






