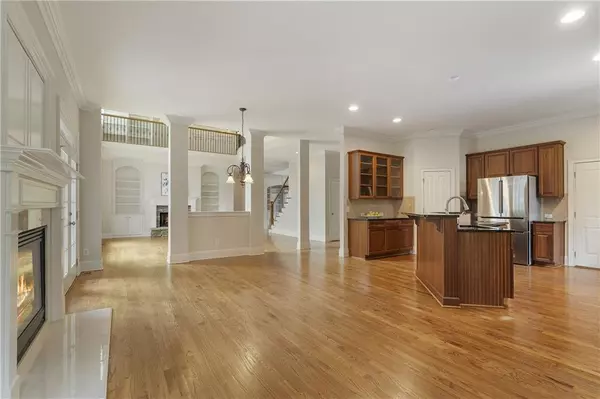
5 Beds
5 Baths
4,196 SqFt
5 Beds
5 Baths
4,196 SqFt
Key Details
Property Type Single Family Home
Sub Type Single Family Residence
Listing Status Active
Purchase Type For Sale
Square Footage 4,196 sqft
Price per Sqft $252
Subdivision Windermere
MLS Listing ID 7634946
Style Traditional
Bedrooms 5
Full Baths 5
Construction Status Resale
HOA Fees $1,400/ann
HOA Y/N Yes
Year Built 2006
Annual Tax Amount $1,789
Tax Year 2024
Lot Size 0.320 Acres
Acres 0.32
Property Sub-Type Single Family Residence
Source First Multiple Listing Service
Property Description
With 5 bedrooms and 5 full baths across 4 levels, this home offers extraordinary space and flexibility. The dramatic great room showcases two-story windows with serene, tree-top views, a raised-hearth stone fireplace, and custom built-ins. The main level also features a spacious dining room and a private library with custom built-ins — perfect for entertaining or working from home.
The chef's kitchen includes stained cabinetry, stainless steel appliances, a walk-in pantry, and an inviting keeping room with fireplace. Double doors open to a beautiful screened porch, perfect for year-round entertaining.
A private bedroom suite on the main level is ideal for guests, while the oversized primary suite upstairs offers a luxurious escape with three additional ensuite bedrooms nearby. Upstairs, the “crow's nest” loft offers a cozy retreat with spectacular views.
This exceptional property blends elegance, function, and a truly special setting — a must-see in Windermere! The Windermere community features an extensive aquatic center, 14 lighted tennis courts, a fitness center and playground and a members only golf and country club. The Windermere Golf and Country Club has an 18 hole championship golf course and is a members only club offering various membership options at additional costs.
Location
State GA
County Forsyth
Area Windermere
Lake Name None
Rooms
Bedroom Description Oversized Master
Other Rooms None
Basement Bath/Stubbed, Unfinished, Walk-Out Access
Main Level Bedrooms 1
Dining Room Seats 12+, Separate Dining Room
Kitchen Cabinets Stain, Eat-in Kitchen, Keeping Room, Kitchen Island, Pantry Walk-In, Stone Counters, View to Family Room
Interior
Interior Features Bookcases, Entrance Foyer 2 Story, High Ceilings 10 ft Main, High Ceilings 10 ft Upper, High Speed Internet, Walk-In Closet(s)
Heating Central, Forced Air, Natural Gas
Cooling Ceiling Fan(s), Central Air, Electric, Zoned
Flooring Carpet, Hardwood, Tile
Fireplaces Number 2
Fireplaces Type Family Room, Gas Log, Keeping Room, Raised Hearth, Stone
Equipment Irrigation Equipment
Window Features Plantation Shutters
Appliance Dishwasher, Disposal, Double Oven, Gas Cooktop, Microwave, Self Cleaning Oven
Laundry Electric Dryer Hookup, Upper Level
Exterior
Exterior Feature Private Entrance, Private Yard
Parking Features Garage, Garage Door Opener, Garage Faces Side, Kitchen Level, Level Driveway
Garage Spaces 3.0
Fence None
Pool None
Community Features Clubhouse, Homeowners Assoc, Near Shopping, Near Trails/Greenway, Park, Pickleball, Playground, Pool, Street Lights, Swim Team, Tennis Court(s)
Utilities Available Electricity Available, Natural Gas Available, Sewer Available, Underground Utilities, Water Available
Waterfront Description None
View Y/N Yes
View Neighborhood, Trees/Woods
Roof Type Composition
Street Surface Paved
Accessibility None
Handicap Access None
Porch Covered, Deck, Enclosed, Front Porch, Rear Porch, Screened
Total Parking Spaces 3
Private Pool false
Building
Lot Description Front Yard, Landscaped, Private, Sloped, Sprinklers In Front, Sprinklers In Rear
Story Three Or More
Foundation Concrete Perimeter
Sewer Public Sewer
Water Public
Architectural Style Traditional
Level or Stories Three Or More
Structure Type Brick 4 Sides
Construction Status Resale
Schools
Elementary Schools Haw Creek
Middle Schools Lakeside - Forsyth
High Schools South Forsyth
Others
Senior Community no
Restrictions false
Tax ID 203 168
Acceptable Financing Cash, Conventional
Listing Terms Cash, Conventional
Special Listing Condition Trust


"My job is to find and attract mastery-based agents to the office, protect the culture, and make sure everyone is happy! "
516 Sosebee Farm Unit 1211, Grayson, Georgia, 30052, United States






