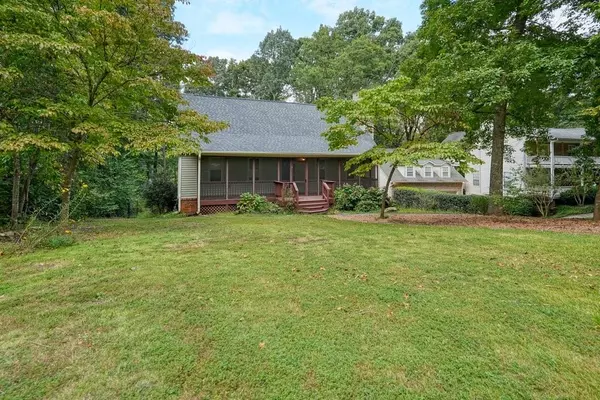
3 Beds
2 Baths
2,164 SqFt
3 Beds
2 Baths
2,164 SqFt
Key Details
Property Type Single Family Home
Sub Type Single Family Residence
Listing Status Active Under Contract
Purchase Type For Sale
Square Footage 2,164 sqft
Price per Sqft $175
Subdivision Triple Creek
MLS Listing ID 7655267
Style Cape Cod
Bedrooms 3
Full Baths 2
Construction Status Resale
HOA Y/N No
Year Built 1979
Annual Tax Amount $3,361
Tax Year 2024
Lot Size 0.491 Acres
Acres 0.4909
Property Sub-Type Single Family Residence
Source First Multiple Listing Service
Property Description
Step inside through the screened-in porch, ideal for front porch sitting and welcoming guests. Out back, enjoy your private, fenced yard, while the finished bonus room off the basement makes a great home office or study. Best of all- there's no HOA!
Location
State GA
County Cherokee
Area Triple Creek
Lake Name None
Rooms
Bedroom Description Double Master Bedroom,Master on Main,Roommate Floor Plan
Other Rooms None
Basement Partial
Main Level Bedrooms 1
Dining Room Great Room
Kitchen Kitchen Island
Interior
Interior Features Crown Molding
Heating Central, Heat Pump
Cooling Attic Fan, Ceiling Fan(s), Central Air
Flooring Hardwood
Fireplaces Number 1
Fireplaces Type Brick
Equipment None
Window Features Double Pane Windows
Appliance Gas Cooktop, Gas Oven, Gas Range, Microwave, Refrigerator
Laundry In Basement
Exterior
Exterior Feature Rain Barrel/Cistern(s)
Parking Features Driveway, Garage
Garage Spaces 2.0
Fence Back Yard
Pool None
Community Features None
Utilities Available Cable Available, Electricity Available, Natural Gas Available, Sewer Available, Underground Utilities
Waterfront Description None
View Y/N Yes
View Neighborhood
Roof Type Composition
Street Surface Asphalt
Accessibility None
Handicap Access None
Porch Covered, Enclosed, Front Porch
Total Parking Spaces 4
Private Pool false
Building
Lot Description Back Yard, Front Yard
Story Three Or More
Foundation Block, Combination
Sewer Septic Tank
Water Public
Architectural Style Cape Cod
Level or Stories Three Or More
Structure Type Vinyl Siding
Construction Status Resale
Schools
Elementary Schools Carmel
Middle Schools Woodstock
High Schools Woodstock
Others
Senior Community no
Restrictions false
Tax ID 15N06A 034
Virtual Tour https://tour.justlistedphotos.com/tour/MLS/1162RollingGreenDrive_Acworth_GA_30102_1215_430723.html


"My job is to find and attract mastery-based agents to the office, protect the culture, and make sure everyone is happy! "
516 Sosebee Farm Unit 1211, Grayson, Georgia, 30052, United States






