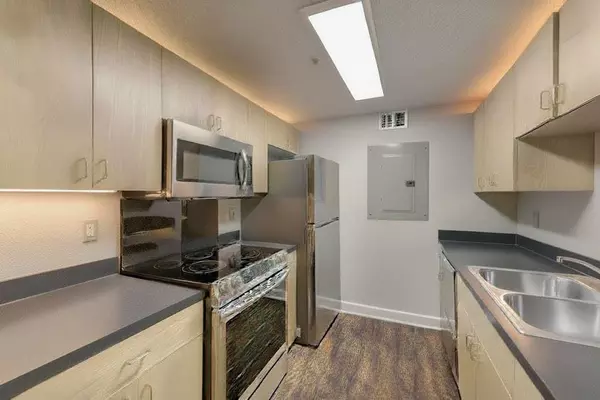
2 Beds
1 Bath
790 SqFt
2 Beds
1 Bath
790 SqFt
Key Details
Property Type Condo
Sub Type Condominium
Listing Status Active
Purchase Type For Sale
Square Footage 790 sqft
Price per Sqft $253
Subdivision City Heights
MLS Listing ID 7657472
Style Traditional
Bedrooms 2
Full Baths 1
Construction Status Resale
HOA Fees $421/mo
HOA Y/N Yes
Year Built 1980
Annual Tax Amount $1,142
Tax Year 2024
Lot Size 788 Sqft
Acres 0.0181
Property Sub-Type Condominium
Source First Multiple Listing Service
Property Description
Inside, the kitchen shines with stainless steel appliances and a smart split dishwasher so you can run a small load after coffee or the full spread after dinner. A newer HVAC and Nest thermostat keep comfort efficient year-round. The open living/dining area flows to a private patio—perfect for morning espresso or a pup break. The home offers flexibility with a sizeable second bedroom that works beautifully as a roommate suite, private office, or even a game room. The primary bedroom has excellent storage, and the bath is crisp and functional. Being on the bottom floor means fewer stairs and quick in-and-out for groceries.
Smart buyers—especially GSU students—will see the value here: instead of paying rising campus housing costs, you can own your own place and build equity while enjoying all the perks of intown living and be minutes away from class (especially handy for those 8am's!)
City Heights is a gated, FHA-approved community with 24-hour concierge, a junior-Olympic pool, fitness center, club room, and pet-friendly greenspace—all in a central intown location that puts you minutes from Georgia State University, Ponce City Market, the Eastside BeltLine, Krog Street Market, Freedom Park, Inman Park, Midtown, and Downtown. Deeded/assigned garage parking, well-kept grounds, and HOA dues that include water, sewer, trash, and security round out the value.
If you've been searching for an affordable intown condo that maximizes lifestyle and minimizes hassle, #E is the easy yes.
Location
State GA
County Fulton
Area City Heights
Lake Name None
Rooms
Bedroom Description Split Bedroom Plan
Other Rooms None
Basement None
Main Level Bedrooms 2
Dining Room Open Concept
Kitchen Cabinets Stain, View to Family Room, Other
Interior
Interior Features Double Vanity, Entrance Foyer, High Speed Internet, Other
Heating Central, Forced Air, Heat Pump
Cooling Ceiling Fan(s), Central Air
Flooring Laminate, Tile
Fireplaces Type None
Equipment None
Window Features Double Pane Windows
Appliance Dishwasher, Disposal, Dryer, Microwave, Range Hood, Refrigerator, Washer
Laundry Electric Dryer Hookup, In Hall, Laundry Closet, Main Level
Exterior
Exterior Feature Awning(s), Courtyard, Gas Grill, Lighting, Rain Gutters
Parking Features Assigned, Garage, Garage Door Opener
Garage Spaces 2.0
Fence Fenced
Pool In Ground
Community Features Barbecue, Clubhouse, Concierge, Fitness Center, Gated, Homeowners Assoc, Near Beltline, Near Public Transport, Near Schools, Near Shopping, Pool, Street Lights
Utilities Available Cable Available, Electricity Available, Phone Available, Sewer Available, Underground Utilities, Water Available
Waterfront Description None
View Y/N Yes
View City
Roof Type Shingle
Street Surface Paved
Accessibility None
Handicap Access None
Porch Covered, Deck
Private Pool false
Building
Lot Description Other
Story One
Foundation None
Sewer Public Sewer
Water Public
Architectural Style Traditional
Level or Stories One
Structure Type Brick 4 Sides
Construction Status Resale
Schools
Elementary Schools Hope-Hill
Middle Schools David T Howard
High Schools Midtown
Others
HOA Fee Include Cable TV,Door person,Maintenance Grounds,Maintenance Structure,Pest Control,Reserve Fund,Sewer,Swim,Termite,Trash
Senior Community no
Restrictions true
Tax ID 14 004600151800
Ownership Condominium
Financing yes


"My job is to find and attract mastery-based agents to the office, protect the culture, and make sure everyone is happy! "
516 Sosebee Farm Unit 1211, Grayson, Georgia, 30052, United States






