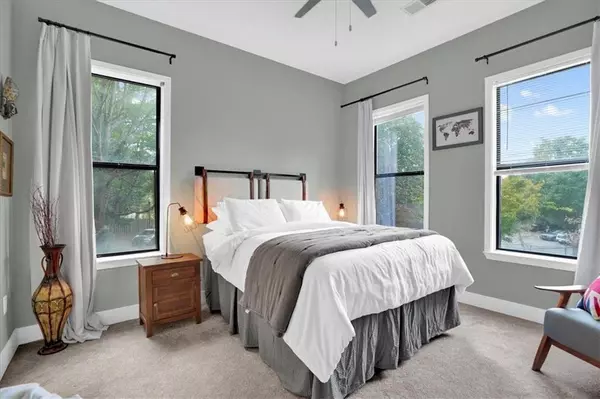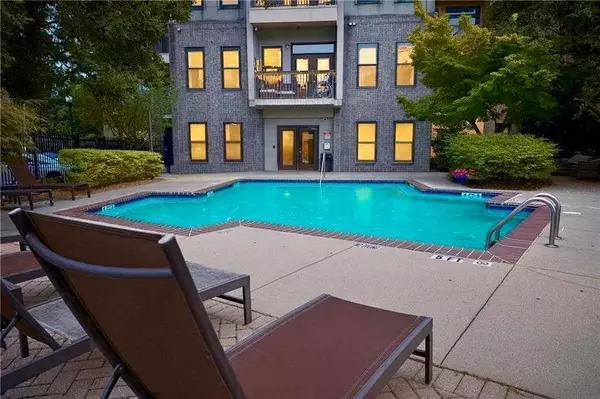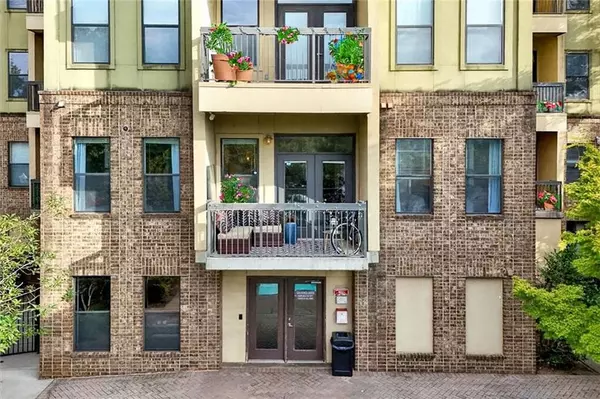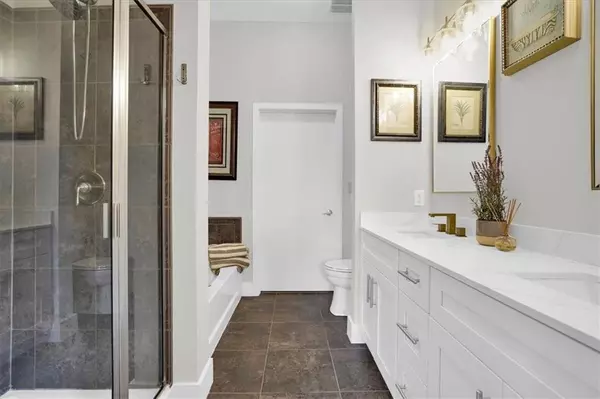
2 Beds
2 Baths
1,196 SqFt
2 Beds
2 Baths
1,196 SqFt
Key Details
Property Type Condo
Sub Type Condominium
Listing Status Active
Purchase Type For Sale
Square Footage 1,196 sqft
Price per Sqft $263
Subdivision Duo Condominiums
MLS Listing ID 7658923
Style Mid-Rise (up to 5 stories),Contemporary,Modern
Bedrooms 2
Full Baths 2
Construction Status Resale
HOA Fees $462/mo
HOA Y/N Yes
Year Built 2006
Annual Tax Amount $2,782
Tax Year 2024
Property Sub-Type Condominium
Source First Multiple Listing Service
Property Description
The white kitchen features a large island, granite countertops, stainless steel appliances, and newer cabinetry, with a bonus flex space perfect for dining or working from home. The primary suite includes a bath with new quartz counters, tiled shower, soaker tub, and an oversized custom walk-in closet. Updates include new hardwood floors, new lighting, fresh paint, water heater (2023), new HVAC (December 2024), new bedroom windows (2025), new refrigerator and washer/dryer - making this a true move-in ready home. Lots of peace of mind and very low maintenance. The great roommate floor plan adds flexibility and long-term appeal, making it a smart choice for homebuyers and investors.
Community amenities include gated access, assigned covered parking, fitness center, swimming pool, dog run, newer roofs, and grilling area. The $462 monthly HOA covers all of this plus all exterior and grounds maintenance adding to the care-free lifestyle owners enjoy while building equity.
You'll enjoy Castleberry Hill's art galleries, live music, restaurants, and rooftop venues plus walking to Mercedes-Benz Stadium, State Farm Arena, Centennial Olympic Park, the BeltLine, Georgia Aquarium, MARTA, and more. With the FIFA World Cup coming in 2026 and the $5 billion Centennial Yards development next door bringing new residences, shops, and entertainment, future growth and investment potential here are undeniable.
Pet-friendly and move-in ready, this condo offers modern updates, community amenities, and a location at the center of it all.
Location
State GA
County Fulton
Area Duo Condominiums
Lake Name None
Rooms
Bedroom Description Double Master Bedroom,Roommate Floor Plan,Master on Main
Other Rooms None
Basement None
Main Level Bedrooms 2
Dining Room Open Concept, Great Room
Kitchen Cabinets White, Eat-in Kitchen, Kitchen Island, Pantry, Stone Counters
Interior
Interior Features Crown Molding, Double Vanity, High Ceilings 10 ft Main, Walk-In Closet(s), High Ceilings 10 ft Upper, Elevator
Heating Electric
Cooling Central Air
Flooring Hardwood, Carpet
Fireplaces Type None
Equipment None
Window Features Insulated Windows,Aluminum Frames,Double Pane Windows
Appliance Dishwasher, Disposal, Dryer, Electric Range, Electric Water Heater, Refrigerator, Washer, Microwave, Range Hood
Laundry In Hall, In Kitchen, Main Level
Exterior
Exterior Feature Balcony, Courtyard, Gas Grill
Parking Features Assigned, Covered, Garage
Garage Spaces 2.0
Fence Fenced
Pool In Ground
Community Features Fitness Center, Gated, Near Schools, Near Shopping, Near Trails/Greenway, Park, Pool, Street Lights, Dog Park, Homeowners Assoc, Public Transportation, Near Public Transport
Utilities Available Electricity Available, Cable Available, Water Available
Waterfront Description None
View Y/N Yes
View City, Pool, Neighborhood
Roof Type Composition
Street Surface Paved
Accessibility None
Handicap Access None
Porch Covered, Rear Porch, Patio, Deck
Total Parking Spaces 2
Private Pool false
Building
Lot Description Other
Story One
Foundation Slab
Sewer Public Sewer
Water Public
Architectural Style Mid-Rise (up to 5 stories), Contemporary, Modern
Level or Stories One
Structure Type Stucco
Construction Status Resale
Schools
Elementary Schools Centennial Place
Middle Schools Centennial Place
High Schools Midtown
Others
HOA Fee Include Maintenance Structure,Maintenance Grounds,Pest Control,Termite,Security,Swim
Senior Community no
Restrictions true
Tax ID 14 008400071902
Ownership Condominium
Acceptable Financing FHA, Cash, VA Loan
Listing Terms FHA, Cash, VA Loan
Financing yes


"My job is to find and attract mastery-based agents to the office, protect the culture, and make sure everyone is happy! "
516 Sosebee Farm Unit 1211, Grayson, Georgia, 30052, United States






