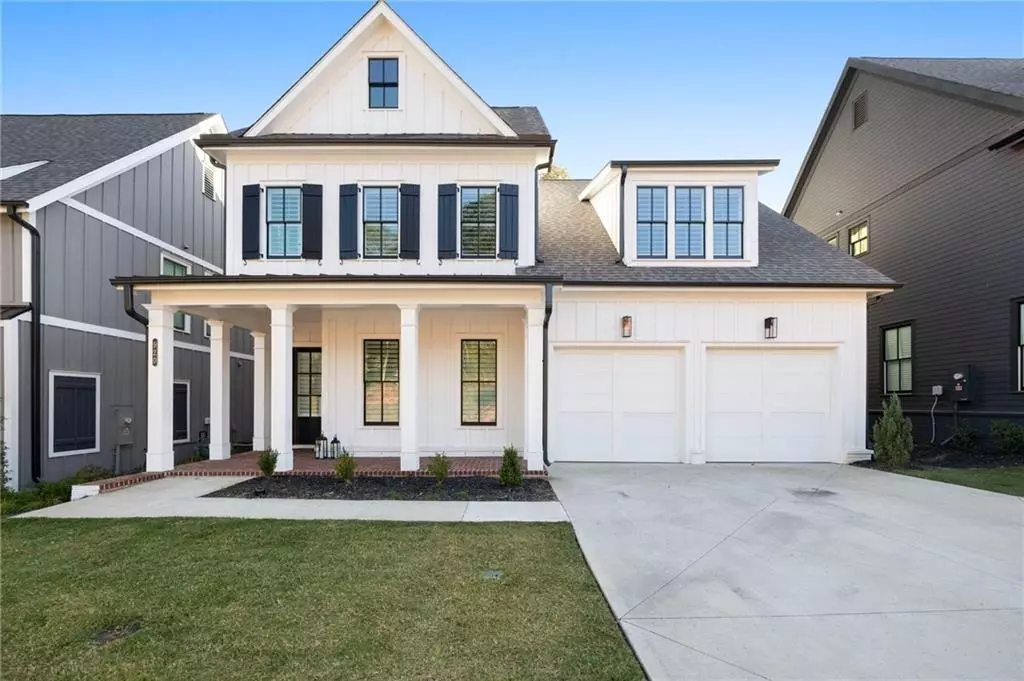
5 Beds
5 Baths
3,763 SqFt
5 Beds
5 Baths
3,763 SqFt
Key Details
Property Type Single Family Home
Sub Type Single Family Residence
Listing Status Active
Purchase Type For Sale
Square Footage 3,763 sqft
Price per Sqft $279
Subdivision Cottages At Keeler Woods
MLS Listing ID 7658956
Style Contemporary,Farmhouse,Traditional
Bedrooms 5
Full Baths 5
Construction Status Resale
HOA Fees $1,785/ann
HOA Y/N Yes
Year Built 2023
Annual Tax Amount $3,033
Tax Year 2024
Property Sub-Type Single Family Residence
Source First Multiple Listing Service
Property Description
A guest bedroom and full bath on the main level provide flexible space for visitors or a private home office, while upstairs a spacious loft offers the perfect secondary family room or play area. The oversized primary suite is a true retreat, featuring a spa-inspired bathroom with a soaking tub, expansive dual-head tile shower, double floating vanity, and a custom walk-in closet with built-in shelving and storage. Each of the three additional bedrooms upstairs has its own ensuite bath and walk-in closet, and the laundry room is thoughtfully designed with a utility sink and extra storage space.
Outside, the fenced backyard offers space to relax or play, while the home's location near parks, hiking trails, shopping, and top-tier dining ensures there is always something to enjoy close by. With high-end finishes throughout, abundant natural light, and the option to purchase the furniture, this home makes luxury living both comfortable and convenient.
Location
State GA
County Cobb
Area Cottages At Keeler Woods
Lake Name None
Rooms
Bedroom Description Oversized Master
Other Rooms None
Basement None
Main Level Bedrooms 1
Dining Room Great Room, Open Concept
Kitchen Cabinets White, Pantry Walk-In, View to Family Room
Interior
Interior Features Disappearing Attic Stairs, Double Vanity, High Ceilings 10 ft Lower, Walk-In Closet(s)
Heating Central, Natural Gas
Cooling Central Air, Electric
Flooring Hardwood
Fireplaces Number 1
Fireplaces Type Great Room
Equipment None
Window Features Insulated Windows
Appliance Dishwasher, Disposal, Double Oven
Laundry Laundry Room, Upper Level
Exterior
Exterior Feature Other
Parking Features Garage
Garage Spaces 2.0
Fence None
Pool None
Community Features Dog Park, Gated, Homeowners Assoc, Near Shopping
Utilities Available Cable Available, Electricity Available, Natural Gas Available, Phone Available, Sewer Available, Water Available
Waterfront Description None
View Y/N Yes
View Other
Roof Type Composition
Street Surface Paved
Accessibility Accessible Entrance
Handicap Access Accessible Entrance
Porch Covered
Private Pool false
Building
Lot Description Back Yard, Level
Story Two
Foundation Slab
Sewer Public Sewer
Water Public
Architectural Style Contemporary, Farmhouse, Traditional
Level or Stories Two
Structure Type Cement Siding
Construction Status Resale
Schools
Elementary Schools West Side - Cobb
Middle Schools Marietta
High Schools Marietta
Others
Senior Community no
Restrictions false
Tax ID 16122401080
Acceptable Financing 1031 Exchange, Cash, Conventional, FHA
Listing Terms 1031 Exchange, Cash, Conventional, FHA


"My job is to find and attract mastery-based agents to the office, protect the culture, and make sure everyone is happy! "
516 Sosebee Farm Unit 1211, Grayson, Georgia, 30052, United States






