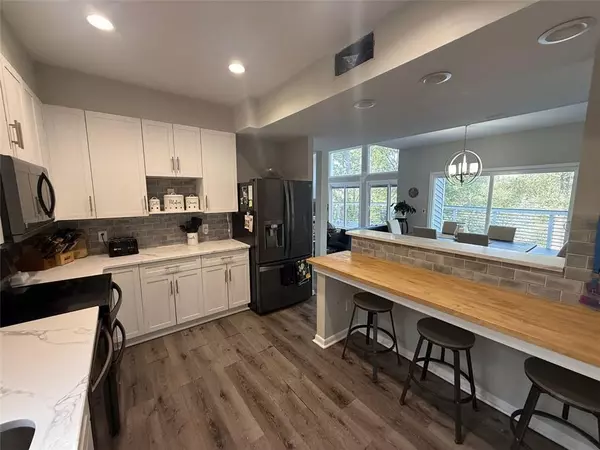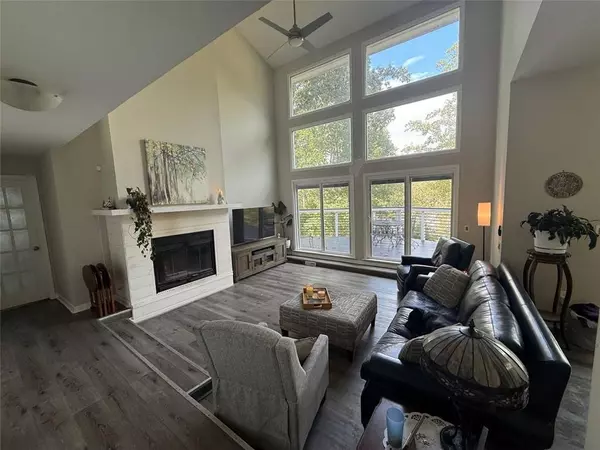
4 Beds
4 Baths
3,544 SqFt
4 Beds
4 Baths
3,544 SqFt
Key Details
Property Type Single Family Home
Sub Type Single Family Residence
Listing Status Coming Soon
Purchase Type For Sale
Square Footage 3,544 sqft
Price per Sqft $148
Subdivision Norris Lake Shores
MLS Listing ID 7658961
Style Traditional,Country,Beach House
Bedrooms 4
Full Baths 4
Construction Status Updated/Remodeled
HOA Fees $480/ann
HOA Y/N Yes
Year Built 1988
Annual Tax Amount $5,460
Tax Year 2024
Lot Size 0.410 Acres
Acres 0.41
Property Sub-Type Single Family Residence
Source First Multiple Listing Service
Property Description
Welcome to your dream home in the highly sought-after Norris Lake subdivision! This spacious retreat offers over 3,500 square feet of living space, complete with a full finished basement and countless upgrades. From the moment you arrive, the beautifully landscaped front yard and extra parking space set the stage for convenience and curb appeal.
Step inside to discover new flooring throughout and a completely remodeled owner's suite, featuring a spa-like bathroom with a custom tile shower and a spacious walk-in closet. The oversized living areas are bathed in natural light from the 10–20 foot windows that stretch across the front of the home, perfectly framing peaceful lake views across the street.
Enjoy the outdoors from the massive front deck that spans the entire length of the home—ideal for entertaining, relaxing, or soaking in the views. Each bedroom offers a true retreat of its own, with the owner's suite, upstairs guest bedroom, and downstairs bedroom all opening to private porches or decks via large sliding glass doors—each overlooking the lake.
The finished basement expands your living space, providing endless opportunities for a media room, game room, home gym, or additional guest suite.
Living in Norris Lake means enjoying a true lake lifestyle. This 96-acre private lake community offers residents access to boating, fishing, swimming, a sandy beach, tennis courts, playgrounds, and even a community garden.
This home is the perfect blend of comfort, luxury, and active living—don't miss your chance to own a piece of the Norris Lake lifestyle!
Location
State GA
County Gwinnett
Area Norris Lake Shores
Lake Name Norris
Rooms
Bedroom Description Oversized Master,Sitting Room
Other Rooms Garage(s), Shed(s)
Basement Daylight, Finished, Full, Walk-Out Access
Main Level Bedrooms 1
Dining Room Separate Dining Room, Open Concept
Kitchen Cabinets White, Stone Counters, Kitchen Island, Pantry
Interior
Interior Features Entrance Foyer, Vaulted Ceiling(s), Walk-In Closet(s)
Heating Central
Cooling Central Air
Flooring Hardwood, Tile
Fireplaces Number 2
Fireplaces Type Basement, Electric, Living Room, Gas Log
Equipment None
Window Features None
Appliance Dishwasher, Electric Cooktop, Microwave, Refrigerator
Laundry Laundry Closet
Exterior
Exterior Feature Tennis Court(s), Storage, Lighting, Balcony, Courtyard
Parking Features Storage, Garage Faces Side, Garage
Garage Spaces 2.0
Fence Back Yard, Chain Link, Wood
Pool In Ground
Community Features Barbecue, Clubhouse, Fishing, Homeowners Assoc, Lake, Playground, Pool, Tennis Court(s)
Utilities Available Electricity Available, Natural Gas Available, Sewer Available
Waterfront Description Lake Front
View Y/N Yes
View Lake
Roof Type Composition
Street Surface Asphalt
Accessibility None
Handicap Access None
Porch Front Porch, Rear Porch, Deck, Covered
Total Parking Spaces 2
Private Pool false
Building
Lot Description Landscaped, Sloped
Story Three Or More
Foundation Concrete Perimeter
Sewer Septic Tank
Water Public
Architectural Style Traditional, Country, Beach House
Level or Stories Three Or More
Structure Type Wood Siding
Construction Status Updated/Remodeled
Schools
Elementary Schools Anderson-Livsey
Middle Schools Shiloh
High Schools Shiloh
Others
HOA Fee Include Tennis,Swim
Senior Community no
Restrictions false
Ownership Fee Simple
Acceptable Financing FHA, VA Loan
Listing Terms FHA, VA Loan


"My job is to find and attract mastery-based agents to the office, protect the culture, and make sure everyone is happy! "
516 Sosebee Farm Unit 1211, Grayson, Georgia, 30052, United States






