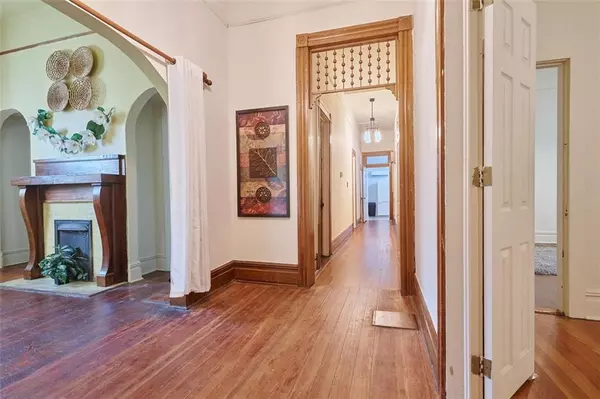
4 Beds
3 Baths
3,051 SqFt
4 Beds
3 Baths
3,051 SqFt
Key Details
Property Type Single Family Home
Sub Type Single Family Residence
Listing Status Pending
Purchase Type For Sale
Square Footage 3,051 sqft
Price per Sqft $193
MLS Listing ID 7659014
Style Traditional
Bedrooms 4
Full Baths 3
Construction Status Resale
HOA Y/N No
Year Built 1903
Annual Tax Amount $269,370
Tax Year 2025
Lot Size 0.350 Acres
Acres 0.35
Property Sub-Type Single Family Residence
Source First Multiple Listing Service
Property Description
Modern upgrades have been tastefully integrated while preserving the home's historic soul. The spacious layout offers flexibility for everyday living, hosting, or working from home.
One of the standout features? A full, unfinished attic spanning the original structure—offering endless potential to expand your square footage. Whether you envision a luxurious primary suite, artist's loft, or bonus guest space, the opportunity to build upward is ready when you are.
Located in a desirable Atlanta neighborhood, this unique property sitting on 2 lots is perfect for buyers who appreciate heritage, character, and the promise of future value. The home can be easily converted back to a duplex if desired. Homes like this rarely come to market—don't miss your chance to own a piece of Atlanta history. Short, short riding distance to Atlanta amenities!
Location
State GA
County Fulton
Area None
Lake Name None
Rooms
Bedroom Description Master on Main
Other Rooms Storage
Basement Crawl Space
Main Level Bedrooms 4
Dining Room Separate Dining Room
Kitchen Cabinets Other, Laminate Counters
Interior
Interior Features Bookcases, Crown Molding, Entrance Foyer, High Ceilings 10 ft Main, High Speed Internet
Heating Central, Forced Air, Natural Gas, Zoned
Cooling Ductless, Electric, ENERGY STAR Qualified Equipment, Multi Units, Zoned
Flooring Ceramic Tile, Hardwood
Fireplaces Type Brick, Decorative, Living Room, Master Bedroom, Other Room
Equipment None
Window Features None
Appliance Dishwasher, Dryer, Gas Range, Gas Water Heater, Microwave, Range Hood, Refrigerator, Washer
Laundry Laundry Room, Main Level
Exterior
Exterior Feature Rain Gutters, Storage
Parking Features Driveway, Level Driveway, On Street
Fence Brick, Fenced, Front Yard
Pool None
Community Features Near Public Transport, Near Schools, Near Trails/Greenway, Street Lights
Utilities Available Cable Available, Electricity Available, Natural Gas Available, Water Available
Waterfront Description None
View Y/N Yes
View Other
Roof Type Shingle
Street Surface Concrete
Accessibility None
Handicap Access None
Porch Covered, Front Porch, Rear Porch
Total Parking Spaces 2
Private Pool false
Building
Lot Description Back Yard, Cleared, Front Yard, Level
Story One
Foundation Block
Sewer Public Sewer
Water Public
Architectural Style Traditional
Level or Stories One
Structure Type Vinyl Siding
Construction Status Resale
Schools
Elementary Schools M. A. Jones
Middle Schools Herman J. Russell West End Academy
High Schools Booker T. Washington
Others
Senior Community no
Restrictions false
Tax ID 14 011800010348
Ownership Fee Simple
Acceptable Financing Cash, Conventional, 1031 Exchange, FHA, VA Loan
Listing Terms Cash, Conventional, 1031 Exchange, FHA, VA Loan


"My job is to find and attract mastery-based agents to the office, protect the culture, and make sure everyone is happy! "
516 Sosebee Farm Unit 1211, Grayson, Georgia, 30052, United States






