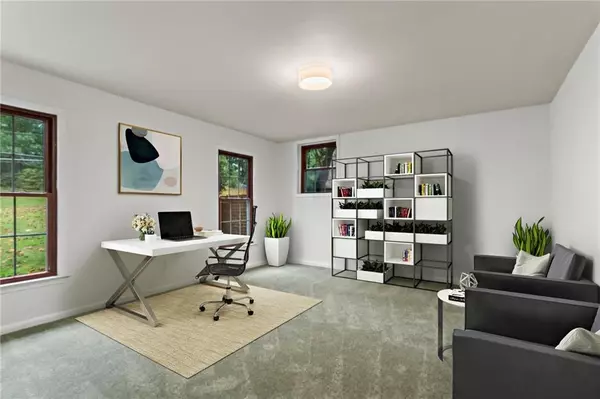
4 Beds
3 Baths
2,600 SqFt
4 Beds
3 Baths
2,600 SqFt
Key Details
Property Type Single Family Home
Sub Type Single Family Residence
Listing Status Active
Purchase Type For Sale
Square Footage 2,600 sqft
Price per Sqft $223
Subdivision Northcrest
MLS Listing ID 7624529
Style Colonial,Traditional
Bedrooms 4
Full Baths 3
Construction Status Resale
HOA Y/N No
Year Built 1960
Annual Tax Amount $1,267
Tax Year 2024
Lot Size 0.410 Acres
Acres 0.41
Property Sub-Type Single Family Residence
Source First Multiple Listing Service
Property Description
At the heart of the home, a brand new kitchen gleams with quartz countertops, a farmhouse sink, new stainless-steel appliances, crisp cabinetry, and thoughtful storage, ideal for both everyday cooking and weekend entertaining. The kitchen flows seamlessly into the living and dining areas, creating an open, airy feel that still respects the home's original lines.
Just beyond, the four-season sunroom feels like a daily luxury; morning coffee wrapped in sunshine or a quiet glass of wine while rain taps the windows. It's a space you'll use all year.
The lower level is where this home truly stretches: a flexible footprint ready for a game/recreation room, guest or in-law accommodations, home office, art studio, or fitness area. Entrepreneurs will appreciate a versatile area that can function as a workshop or small business workspace. With multiple zones and a smart layout, there's room to spread out while maintaining privacy upstairs.
Throughout, you'll appreciate four bedrooms and three full bathrooms, generous room sizes, and abundant storage that keeps daily life organized and effortless. A rear storage shed adds even more capacity for tools, gear, and seasonal décor, keeping interiors clutter-free.
Outdoors, the property shines with LEVEL, lush front and back lawns designed with privacy in mind, a peaceful green buffer right in the middle of the city, perfect for tossing a ball or weekend BBQs.
And then there's the location: This neighborhood was designated on the National Register of Historic Places, with convenient access to I-285 and I-85, plus nearby shopping, dining, and services. LOCATION, LOCATION, LOCATION! Optional membership at the Northcrest Swim & Tennis Club offers access to 7+ acres of sports and nature areas, tennis and pickleball courts, the tiki hut, and the pool, located on Bowling Green Way. This one checks ALL the boxes.
Location
State GA
County Dekalb
Area Northcrest
Lake Name None
Rooms
Bedroom Description Other
Other Rooms Shed(s)
Basement Daylight, Exterior Entry, Finished, Walk-Out Access, Other
Main Level Bedrooms 3
Dining Room Open Concept, Seats 12+
Kitchen Cabinets Other, Solid Surface Counters, Other
Interior
Interior Features Entrance Foyer, Other
Heating Central, Electric, Other
Cooling Central Air, Electric, Other
Flooring Carpet, Ceramic Tile, Hardwood
Fireplaces Type None
Equipment None
Window Features Aluminum Frames,Double Pane Windows
Appliance Dishwasher, Dryer, Electric Range
Laundry Lower Level, Other
Exterior
Exterior Feature Courtyard, Private Yard, Other
Parking Features Driveway
Fence Back Yard
Pool None
Community Features None
Utilities Available Cable Available, Electricity Available, Natural Gas Available, Phone Available, Sewer Available, Water Available
Waterfront Description None
View Y/N Yes
View Neighborhood, Trees/Woods
Roof Type Composition
Street Surface Asphalt
Accessibility None
Handicap Access None
Porch Covered, Enclosed, Glass Enclosed, Patio, Rear Porch
Total Parking Spaces 2
Private Pool false
Building
Lot Description Back Yard, Front Yard, Other
Story Two
Foundation Slab
Sewer Public Sewer
Water Public
Architectural Style Colonial, Traditional
Level or Stories Two
Structure Type Brick,Brick 4 Sides
Construction Status Resale
Schools
Elementary Schools Pleasantdale
Middle Schools Henderson - Dekalb
High Schools Lakeside - Dekalb
Others
Senior Community no
Restrictions false
Tax ID 18 293 08 004


"My job is to find and attract mastery-based agents to the office, protect the culture, and make sure everyone is happy! "
516 Sosebee Farm Unit 1211, Grayson, Georgia, 30052, United States






