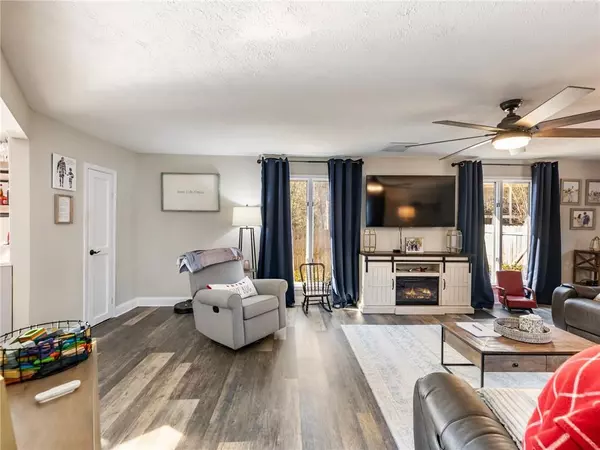
3 Beds
2 Baths
1,616 SqFt
3 Beds
2 Baths
1,616 SqFt
Open House
Sun Oct 05, 1:00pm - 4:00pm
Key Details
Property Type Single Family Home
Sub Type Single Family Residence
Listing Status Active
Purchase Type For Sale
Square Footage 1,616 sqft
Price per Sqft $473
MLS Listing ID 7659355
Style Ranch
Bedrooms 3
Full Baths 2
Construction Status Resale
HOA Y/N No
Year Built 1980
Annual Tax Amount $4,815
Tax Year 2024
Lot Size 0.620 Acres
Acres 0.62
Property Sub-Type Single Family Residence
Source First Multiple Listing Service
Property Description
Inside, enjoy the beautiful panoramic wooded views, while the circular dining area creates a bright, open space for gatherings. The master suite includes an office nook, and two additional bedrooms offer comfortable guest or family space.
Step right out of the kitchen and enjoy the outdoors year-round. The screened patio is perfect for casual dinners or game nights, while the open deck is ideal for grilling, watching the game or a movie, and unwinding as you take in breathtaking sunsets. Ample parking, a workshop, and plenty of storage add everyday convenience.
Close to GA 400, North Georgia Premium Outlets, and charming Dahlonega, this property blends a relaxed lake lifestyle with easy access to shopping and dining. Don't miss your chance to see this special retreat in person—schedule a showing and experience the Lake Lanier lifestyle for yourself!
Location
State GA
County Dawson
Lake Name Lanier
Rooms
Bedroom Description None
Other Rooms None
Basement None
Main Level Bedrooms 3
Dining Room Other
Kitchen Eat-in Kitchen, Kitchen Island, Cabinets White, Solid Surface Counters
Interior
Interior Features Double Vanity, Walk-In Closet(s)
Heating Central
Cooling Central Air
Flooring Laminate
Fireplaces Number 1
Fireplaces Type None
Equipment None
Window Features Double Pane Windows
Appliance Dishwasher, Disposal
Laundry In Kitchen
Exterior
Exterior Feature Private Yard
Parking Features Carport, Garage
Garage Spaces 1.0
Fence Back Yard
Pool None
Community Features Boating, Lake
Utilities Available Underground Utilities
Waterfront Description Lake Front
View Y/N Yes
View Trees/Woods
Roof Type Shingle,Composition
Street Surface Dirt,Concrete
Accessibility None
Handicap Access None
Porch Covered, Deck, Front Porch, Rear Porch, Screened, Side Porch, Enclosed
Total Parking Spaces 6
Private Pool false
Building
Lot Description Lake On Lot, Other
Story One
Foundation Brick/Mortar
Sewer Septic Tank
Water Public
Architectural Style Ranch
Level or Stories One
Structure Type Stone,Cement Siding
Construction Status Resale
Schools
Elementary Schools Kilough
Middle Schools Dawson County
High Schools Dawson County
Others
Senior Community no
Restrictions false
Tax ID L19 016
Acceptable Financing Cash, Conventional, FHA, VA Loan
Listing Terms Cash, Conventional, FHA, VA Loan


"My job is to find and attract mastery-based agents to the office, protect the culture, and make sure everyone is happy! "
516 Sosebee Farm Unit 1211, Grayson, Georgia, 30052, United States






