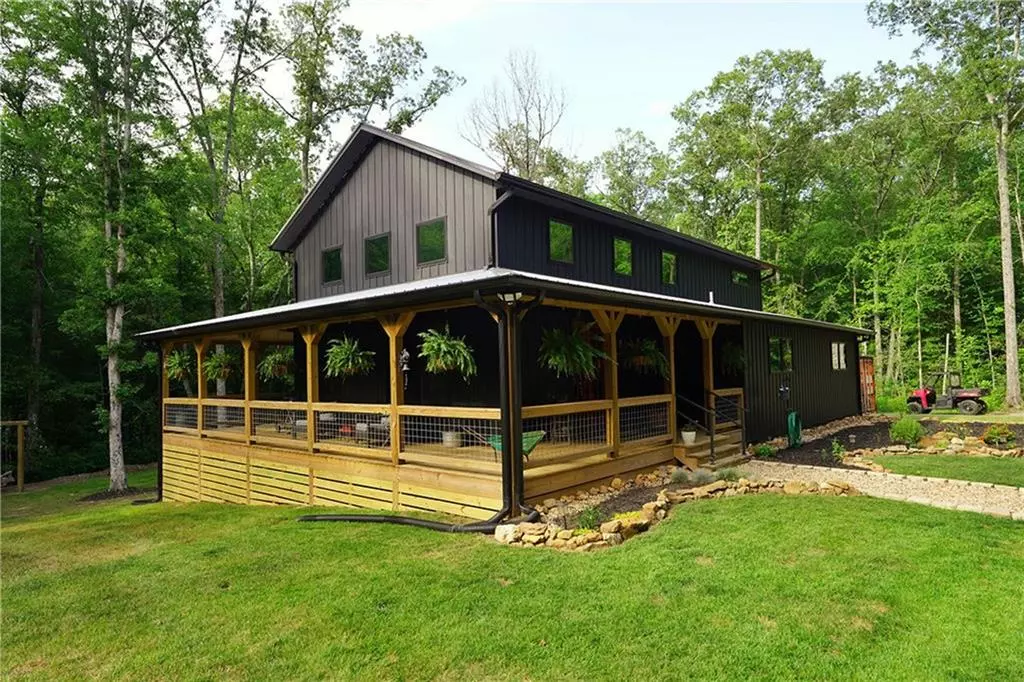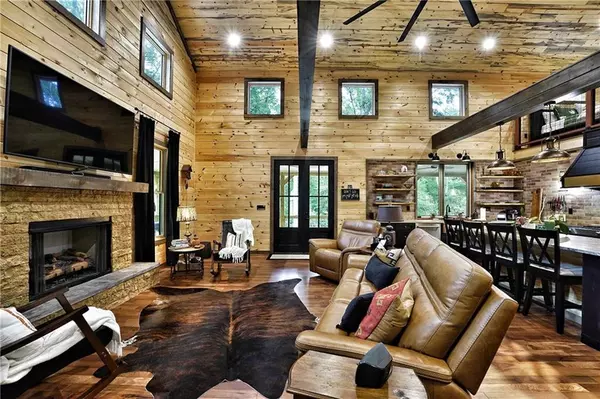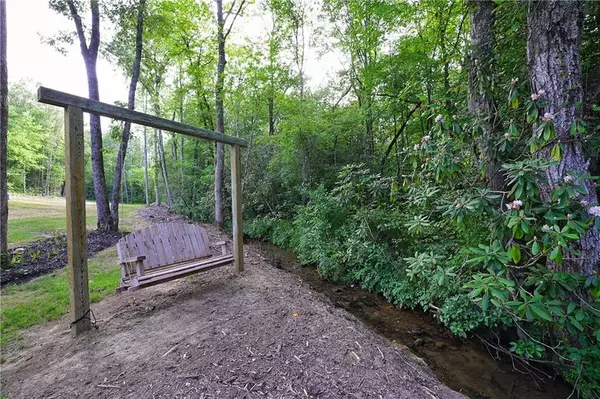
2 Beds
2.5 Baths
1,662 SqFt
2 Beds
2.5 Baths
1,662 SqFt
Key Details
Property Type Single Family Home
Sub Type Single Family Residence
Listing Status Active
Purchase Type For Sale
Square Footage 1,662 sqft
Price per Sqft $382
MLS Listing ID 7659307
Style Barndominium,Cabin,Farmhouse
Bedrooms 2
Full Baths 2
Half Baths 1
Construction Status Resale
HOA Y/N No
Year Built 2024
Annual Tax Amount $160
Tax Year 2024
Lot Size 1.703 Acres
Acres 1.703
Property Sub-Type Single Family Residence
Source First Multiple Listing Service
Property Description
Located on a private rural road, the fun starts as you gently cross a small shallow creek that is easy to drive through. You then arrive at the half-circle driveway, where the timber porch and wood accents create a warm and inviting first impression.
Interior highlights include stylish designer accents throughout the home. This bright and fresh 2-story open-concept great room boasts a beamed cathedral ceiling lined with Blue & Buggy Pine wood that creates a warm backdrop for the striking 10-foot contemporary ceiling fan. The cozy factor really kicks in with rich hickory wood floors, knotty pine wall accents, and a masonry-inspired stone veneer fireplace.
The kitchen is a master class with a custom 4' x 8.5' island topped with Magna Gold leathered granite, Sunset Gold granite perimeter counters, a copper farmhouse sink, custom cabinetry, designer lighting, a unique vent hood, and open shelving.
The main-level primary suite offers its own in-wall fireplace, a double vanity with copper sinks and leathered granite, a walk-in shower with ceramic tile, and a vaulted custom closet with built-ins and pass-through to the laundry. Upstairs, a loft bedroom includes a full bath and travel closet.
A spacious laundry room with custom cabinetry, counters, and natural light doubles as a butler's pantry, coffee bar, or craft space.
Outdoor living is a highlight with 1,080 sq ft of covered wraparound porch plus a separate attached open porch designed as an entertainment space with a hot tub. A little further back from the uncovered deck, Rose Creek flows through the property with a swing perfectly placed to enjoy the sounds of rushing water.
Built for durability and style, the exterior showcases standing seam metal roof and siding, with natural wood accents. The home sits on a 5-foot crawlspace, providing easy accessibility and convenience for maintenance.
Unrestricted, so short-term rentals are okay! Other highlights: dual-chamber septic system, tankless water heater, pre-wired for generator, and fiber optic internet. Conveniently located near main roadways — about 15 minutes to McCaysville, 20 minutes to Blue Ridge, and 30 minutes to Ellijay.
Location
State GA
County Fannin
Area None
Lake Name None
Rooms
Bedroom Description Master on Main
Other Rooms None
Basement None
Main Level Bedrooms 1
Dining Room Open Concept
Kitchen Cabinets Stain, Kitchen Island, Stone Counters, View to Family Room
Interior
Interior Features Beamed Ceilings, Cathedral Ceiling(s), Double Vanity, High Speed Internet, Vaulted Ceiling(s), Walk-In Closet(s)
Heating Electric, Heat Pump
Cooling Electric, Heat Pump
Flooring Tile, Wood
Fireplaces Number 2
Fireplaces Type Electric, Gas Log
Equipment None
Window Features Double Pane Windows
Appliance Dishwasher, Dryer, Gas Range, Microwave, Range Hood, Refrigerator, Tankless Water Heater, Washer
Laundry Electric Dryer Hookup, Laundry Room, Main Level
Exterior
Exterior Feature Private Yard
Parking Features Driveway, Kitchen Level, Level Driveway, Parking Pad
Fence None
Pool None
Community Features None
Utilities Available Cable Available, Electricity Available
Waterfront Description Creek
View Y/N Yes
View Creek/Stream
Roof Type Metal
Street Surface Gravel,Paved
Accessibility None
Handicap Access None
Porch Covered, Deck, Front Porch, Wrap Around
Private Pool false
Building
Lot Description Back Yard, Creek On Lot, Front Yard, Level, Private
Story One and One Half
Foundation Concrete Perimeter, Raised
Sewer Septic Tank
Water Private, Well
Architectural Style Barndominium, Cabin, Farmhouse
Level or Stories One and One Half
Structure Type Frame,Metal Siding
Construction Status Resale
Schools
Elementary Schools Blue Ridge - Fannin
Middle Schools Fannin County
High Schools Fannin County
Others
Senior Community no
Restrictions false
Tax ID 0027 D 02301


"My job is to find and attract mastery-based agents to the office, protect the culture, and make sure everyone is happy! "
516 Sosebee Farm Unit 1211, Grayson, Georgia, 30052, United States






