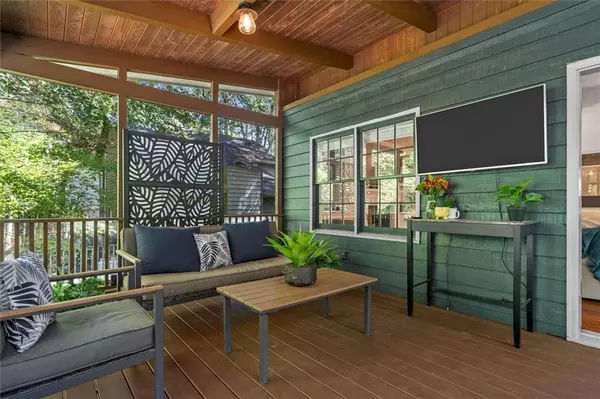
4 Beds
2.5 Baths
2,736 SqFt
4 Beds
2.5 Baths
2,736 SqFt
Key Details
Property Type Single Family Home
Sub Type Single Family Residence
Listing Status Active
Purchase Type For Sale
Square Footage 2,736 sqft
Price per Sqft $237
Subdivision Woodfield
MLS Listing ID 7659262
Style Craftsman
Bedrooms 4
Full Baths 2
Half Baths 1
Construction Status Resale
HOA Y/N Yes
Year Built 1979
Annual Tax Amount $4,600
Tax Year 2025
Lot Size 0.327 Acres
Acres 0.3269
Property Sub-Type Single Family Residence
Source First Multiple Listing Service
Property Description
Inside, gleaming hardwood floors extend throughout both the main and upper levels, creating a warm and cohesive flow. The inviting family room, centered around a cozy fireplace and built-in shelving, opens to a charming screened-in porch, and open decking - your private treehouse retreat. The kitchen offers a generous footprint and opens to the family room, presenting a perfect canvas ready for your personal touch. A separate dining room and formal living room provide ample space for hosting and entertaining.
Upstairs, the show-stopping owner's suite sets this home apart. A former fifth bedroom has been ingeniously transformed into a boutique-style walk-in closet of enviable scale with a en-suite laundry area, flowing seamlessly into the primary bedroom and a completely remodeled, state-of-the-art spa bath. This personal retreat is a masterpiece, featuring a stepless, frameless glass shower, a freestanding soaking tub, and the ultimate wellness upgrade: a built-in Clearlight Sanctuary 5 full-spectrum 5-person infrared sauna. It's more than a luxury; it's a differentiator! This is a true sanctuary for health, recovery and rejuvenation without ever leaving the house! Your daily escape to detox, relax, and reset!
The full, walk-out basement offers flexibility for your lifestyle, with plenty of storage, space for recreation, or even a home gym. It opens to a stone patio and a private, tree-lined backyard where deer and songbirds are frequent visitors, creating a peaceful haven of natural beauty and relaxation.
Combining a coveted location, a luxurious owner's sanctuary, and the perfect opportunity to build equity by personalizing the kitchen, this home is ready for its next chapter. Come experience The Sanctuary on Silver Pine - a home that elevates everyday living into a retreat. You may never want to leave!
Location
State GA
County Fulton
Area Woodfield
Lake Name None
Rooms
Bedroom Description Oversized Master,Sitting Room
Other Rooms None
Basement Daylight, Full, Unfinished, Walk-Out Access
Dining Room Seats 12+, Separate Dining Room
Kitchen Cabinets Stain, Eat-in Kitchen, Laminate Counters, View to Family Room
Interior
Interior Features Bookcases, Double Vanity, Entrance Foyer, Tray Ceiling(s), Walk-In Closet(s)
Heating Forced Air, Natural Gas
Cooling Ceiling Fan(s), Central Air
Flooring Ceramic Tile, Hardwood, Stone
Fireplaces Number 1
Fireplaces Type Family Room, Gas Starter, Wood Burning Stove
Equipment Satellite Dish
Window Features None
Appliance Dishwasher, Disposal, Double Oven, Electric Cooktop, Microwave, Refrigerator
Laundry Laundry Room, Upper Level
Exterior
Exterior Feature Lighting, Private Yard
Parking Features Attached, Garage, Kitchen Level
Garage Spaces 2.0
Fence None
Pool None
Community Features Near Schools, Pool, Tennis Court(s)
Utilities Available Cable Available, Sewer Available, Underground Utilities, Water Available
Waterfront Description None
View Y/N Yes
View Trees/Woods
Roof Type Composition,Ridge Vents,Shingle
Street Surface Asphalt,Paved
Accessibility None
Handicap Access None
Porch Deck, Front Porch, Screened
Private Pool false
Building
Lot Description Back Yard, Front Yard, Private, Sloped, Wooded
Story Two
Foundation Combination
Sewer Public Sewer
Water Public
Architectural Style Craftsman
Level or Stories Two
Structure Type Cedar
Construction Status Resale
Schools
Elementary Schools River Eves
Middle Schools Holcomb Bridge
High Schools Centennial
Others
HOA Fee Include Swim,Tennis
Senior Community no
Restrictions false
Tax ID 12 267106760416
Acceptable Financing Cash, Conventional, FHA, VA Loan
Listing Terms Cash, Conventional, FHA, VA Loan
Virtual Tour https://listings.gahomeview.com/530-Silver-Pine-Trail/idx


"My job is to find and attract mastery-based agents to the office, protect the culture, and make sure everyone is happy! "
516 Sosebee Farm Unit 1211, Grayson, Georgia, 30052, United States






