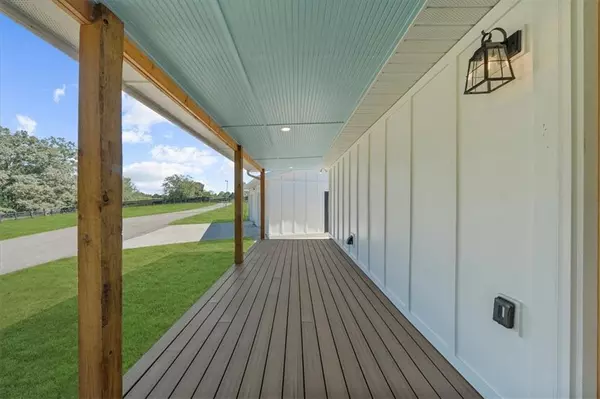
3 Beds
3.5 Baths
3,109 SqFt
3 Beds
3.5 Baths
3,109 SqFt
Key Details
Property Type Single Family Home
Sub Type Single Family Residence
Listing Status Active
Purchase Type For Sale
Square Footage 3,109 sqft
Price per Sqft $402
Subdivision Lake Lanier W/ Acreage + Dock
MLS Listing ID 7658078
Style A-Frame,Farmhouse
Bedrooms 3
Full Baths 3
Half Baths 1
Construction Status Resale
HOA Y/N No
Year Built 1994
Annual Tax Amount $4,270
Tax Year 2024
Lot Size 7.930 Acres
Acres 7.93
Property Sub-Type Single Family Residence
Source First Multiple Listing Service
Property Description
Location
State GA
County Dawson
Area Lake Lanier W/ Acreage + Dock
Lake Name Lanier
Rooms
Bedroom Description In-Law Floorplan,Master on Main,Roommate Floor Plan
Other Rooms Barn(s), Second Residence, Stable(s), Storage
Basement Daylight, Exterior Entry, Finished, Finished Bath, Full, Interior Entry
Main Level Bedrooms 1
Dining Room Open Concept
Kitchen Breakfast Room, Cabinets Stain, Eat-in Kitchen
Interior
Interior Features Cathedral Ceiling(s), Double Vanity, Entrance Foyer, Walk-In Closet(s)
Heating Central, Forced Air, Propane
Cooling Ceiling Fan(s), Central Air
Flooring Hardwood, Vinyl
Fireplaces Type None
Equipment None
Window Features Insulated Windows
Appliance Dishwasher, Dryer, Gas Cooktop, Gas Water Heater, Refrigerator, Washer
Laundry Laundry Room, Main Level
Exterior
Exterior Feature Lighting, Private Entrance, Private Yard, Storage
Parking Features Carport, Detached, Driveway, Garage, Garage Door Opener, Level Driveway, RV Access/Parking
Garage Spaces 2.0
Fence Fenced, Wood
Pool None
Community Features Boating, Fishing, Lake, Powered Boats Allowed
Utilities Available Cable Available, Electricity Available, Underground Utilities, Water Available
Waterfront Description Lake Front
View Y/N Yes
View Lake, Mountain(s), Trees/Woods
Roof Type Composition,Shingle
Street Surface Paved
Accessibility Accessible Approach with Ramp
Handicap Access Accessible Approach with Ramp
Porch Covered, Deck, Front Porch, Screened
Private Pool false
Building
Lot Description Back Yard, Farm, Front Yard, Level, Pasture, Private
Story One and One Half
Foundation Brick/Mortar, Concrete Perimeter
Sewer Septic Tank
Water Public
Architectural Style A-Frame, Farmhouse
Level or Stories One and One Half
Structure Type Cement Siding
Construction Status Resale
Schools
Elementary Schools Kilough
Middle Schools Dawson County
High Schools Dawson County
Others
Senior Community no
Restrictions false
Tax ID L09 071
Acceptable Financing Cash, Conventional, FHA, VA Loan
Listing Terms Cash, Conventional, FHA, VA Loan


"My job is to find and attract mastery-based agents to the office, protect the culture, and make sure everyone is happy! "
516 Sosebee Farm Unit 1211, Grayson, Georgia, 30052, United States






