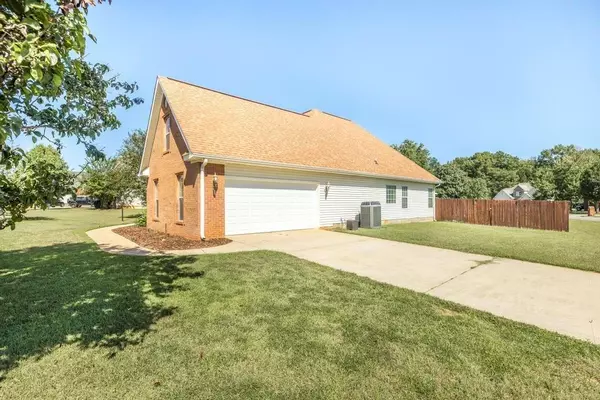
3 Beds
2 Baths
2,208 SqFt
3 Beds
2 Baths
2,208 SqFt
Key Details
Property Type Single Family Home
Sub Type Single Family Residence
Listing Status Active
Purchase Type For Sale
Square Footage 2,208 sqft
Price per Sqft $135
Subdivision Eagles Bluff
MLS Listing ID 7660828
Style Traditional
Bedrooms 3
Full Baths 2
Construction Status Resale
HOA Y/N No
Year Built 2004
Annual Tax Amount $3,149
Tax Year 2024
Lot Size 0.350 Acres
Acres 0.35
Property Sub-Type Single Family Residence
Source First Multiple Listing Service
Property Description
Location
State GA
County Houston
Area Eagles Bluff
Lake Name None
Rooms
Bedroom Description Master on Main,Split Bedroom Plan
Other Rooms None
Basement None
Main Level Bedrooms 3
Dining Room Separate Dining Room
Kitchen Breakfast Room, Breakfast Bar, Pantry, Cabinets Stain, Other Surface Counters, Eat-in Kitchen, View to Family Room
Interior
Interior Features Tray Ceiling(s), High Ceilings 10 or Greater, Double Vanity, Walk-In Closet(s), Entrance Foyer, Restrooms
Heating Central
Cooling Ceiling Fan(s), Central Air
Flooring Carpet, Laminate, Tile
Fireplaces Number 1
Fireplaces Type Family Room
Equipment Fixtures, Irrigation Equipment
Window Features Window Treatments
Appliance Electric Water Heater, Dishwasher, Disposal, Microwave, Electric Range
Laundry Common Area, Laundry Room, Main Level
Exterior
Exterior Feature Lighting, Rain Gutters
Parking Features Attached, Garage Door Opener, Garage, Kitchen Level, Storage, Driveway, Garage Faces Side
Garage Spaces 2.0
Fence Fenced, Back Yard, Privacy, Wood, Gate
Pool None
Community Features Street Lights, Near Shopping, Curbs
Utilities Available Underground Utilities, Cable Available, Phone Available, Sewer Available, Water Available
Waterfront Description None
View Y/N Yes
View Neighborhood
Roof Type Shingle
Street Surface Asphalt
Accessibility None
Handicap Access None
Porch Screened, Covered, Enclosed, Rear Porch
Total Parking Spaces 2
Private Pool false
Building
Lot Description Corner Lot, Back Yard, Landscaped, Sprinklers In Front, Sprinklers In Rear, Front Yard
Story One and One Half
Foundation Slab
Sewer Public Sewer
Water Public
Architectural Style Traditional
Level or Stories One and One Half
Structure Type Vinyl Siding,Brick Front
Construction Status Resale
Schools
Elementary Schools David A. Perdue
Middle Schools Mossy Creek
High Schools Houston County
Others
Senior Community no
Restrictions false
Tax ID 0W1080152000
Ownership Fee Simple
Acceptable Financing Cash, Conventional, FHA, VA Loan
Listing Terms Cash, Conventional, FHA, VA Loan
Virtual Tour https://youtu.be/rz3iMAE8oPQ


"My job is to find and attract mastery-based agents to the office, protect the culture, and make sure everyone is happy! "
516 Sosebee Farm Unit 1211, Grayson, Georgia, 30052, United States






