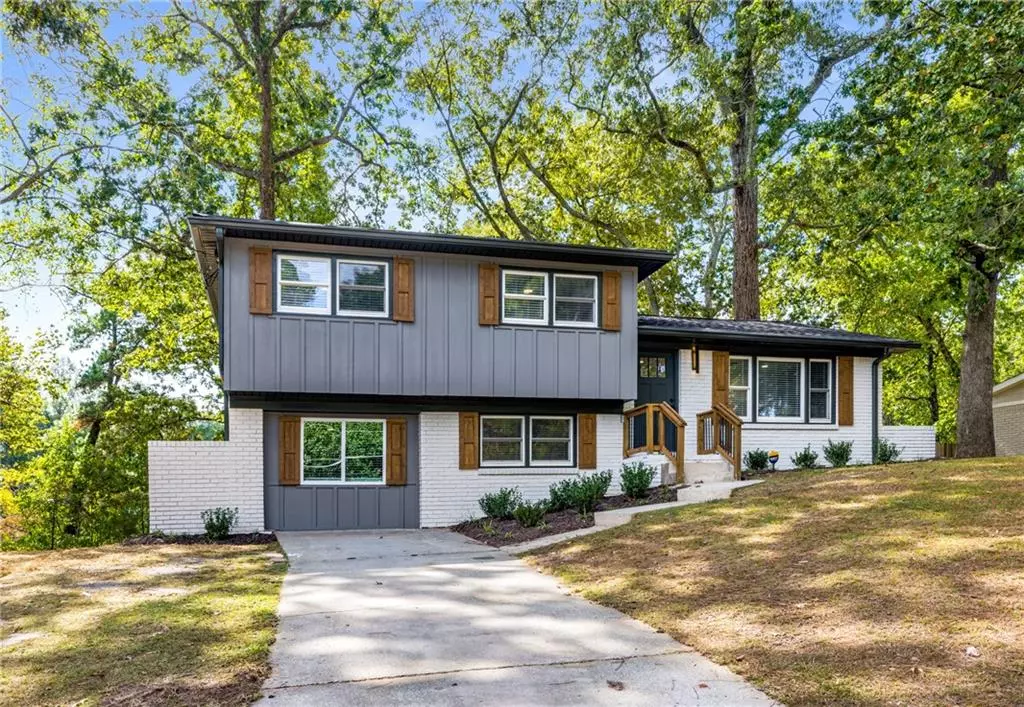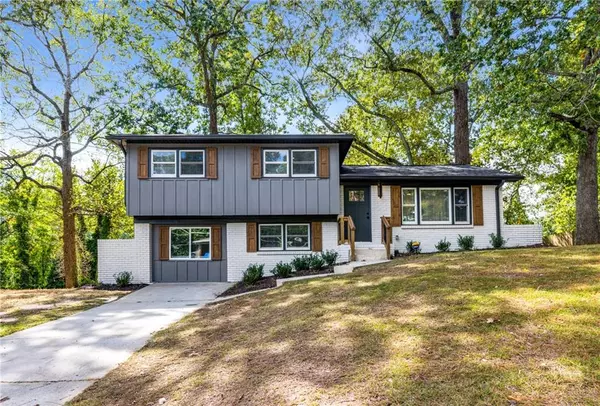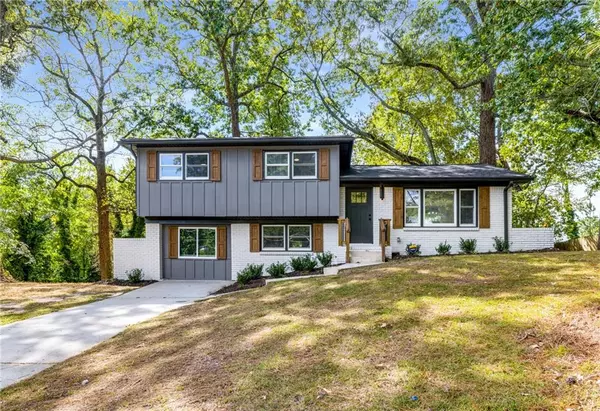
3 Beds
2.5 Baths
1,700 SqFt
3 Beds
2.5 Baths
1,700 SqFt
Open House
Sun Nov 23, 1:00pm - 3:00pm
Key Details
Property Type Single Family Home
Sub Type Single Family Residence
Listing Status Active
Purchase Type For Sale
Square Footage 1,700 sqft
Price per Sqft $229
Subdivision East Atlanta
MLS Listing ID 7661864
Style Craftsman,Modern,Traditional
Bedrooms 3
Full Baths 2
Half Baths 1
Construction Status Resale
HOA Y/N No
Year Built 1965
Annual Tax Amount $4,734
Tax Year 2025
Lot Size 0.480 Acres
Acres 0.48
Property Sub-Type Single Family Residence
Source First Multiple Listing Service
Property Description
Location
State GA
County Dekalb
Area East Atlanta
Lake Name None
Rooms
Bedroom Description Roommate Floor Plan
Other Rooms None
Basement Daylight, Finished, Finished Bath, Full
Dining Room Open Concept
Kitchen Cabinets White
Interior
Interior Features Entrance Foyer, High Speed Internet, Recessed Lighting
Heating Central, Electric
Cooling Central Air
Flooring Hardwood
Fireplaces Number 1
Fireplaces Type Family Room, Ventless
Equipment None
Window Features Insulated Windows
Appliance Dishwasher, Disposal
Laundry Laundry Room
Exterior
Exterior Feature Private Yard
Parking Features Driveway
Fence None
Pool None
Community Features Near Public Transport
Utilities Available Electricity Available
Waterfront Description None
View Y/N Yes
View City
Roof Type Composition
Street Surface Paved
Accessibility None
Handicap Access None
Porch Deck
Private Pool false
Building
Lot Description Landscaped, Level
Story Two
Foundation Block
Sewer Public Sewer
Water Public
Architectural Style Craftsman, Modern, Traditional
Level or Stories Two
Structure Type Frame
Construction Status Resale
Schools
Elementary Schools Barack H. Obama
Middle Schools Mcnair - Dekalb
High Schools Mcnair
Others
Senior Community no
Restrictions false
Tax ID 15 114 01 007


"My job is to find and attract mastery-based agents to the office, protect the culture, and make sure everyone is happy! "
516 Sosebee Farm Unit 1211, Grayson, Georgia, 30052, United States






