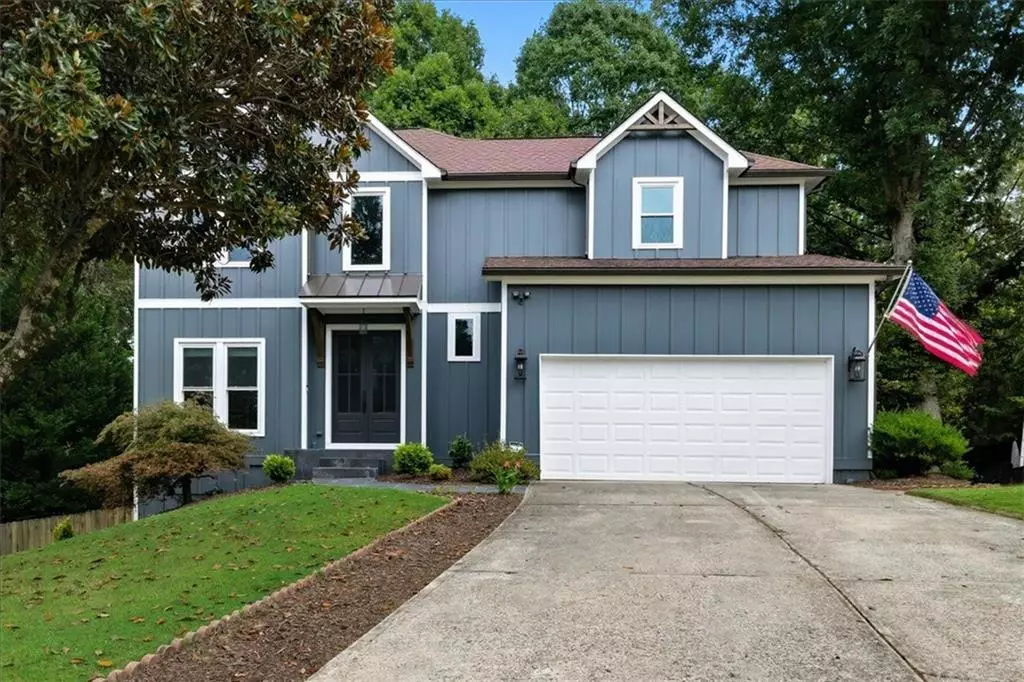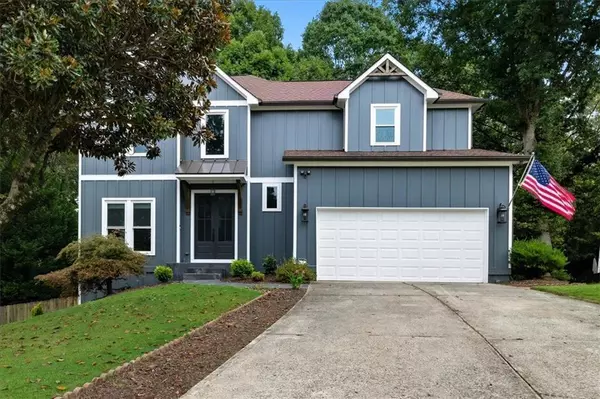
3 Beds
3.5 Baths
3,177 SqFt
3 Beds
3.5 Baths
3,177 SqFt
Open House
Sun Dec 07, 1:00pm - 4:00pm
Key Details
Property Type Single Family Home
Sub Type Single Family Residence
Listing Status Active
Purchase Type For Sale
Square Footage 3,177 sqft
Price per Sqft $228
Subdivision Pennbrooke
MLS Listing ID 7659551
Style Traditional
Bedrooms 3
Full Baths 3
Half Baths 1
Construction Status Resale
HOA Y/N No
Year Built 1995
Annual Tax Amount $3,522
Tax Year 2025
Lot Size 0.270 Acres
Acres 0.27
Property Sub-Type Single Family Residence
Source First Multiple Listing Service
Property Description
From the moment you arrive, the home impresses with a new, modern exterior renovation: double french front and deck doors, chic board and batten, James hardy siding and fresh paint, all completed in May 2024. Inside, natural light pours through the windows all replaced within the last three years, illuminating the expansive two-story living room — an ideal space for both everyday living and entertaining.
The main level features a spacious layout including a formal dining room, a dedicated office, and a beautifully updated kitchen complete with a fully black stainless steel appliance package, added in March 2021. Upstairs, the private primary suite is a peaceful retreat, showcasing rich hardwood floors, a tray ceiling, and ample space to unwind. Two additional bedrooms and a full bath complete the upper level.
Downstairs, the fully finished basement offers incredible flexibility — perfect as a home gym, media room, play space, or man cave. With its own full bathroom, this area could easily be converted into a fourth bedroom or guest suite.
Step outside onto your large deck into a backyard oasis — one of the largest and most private lots in the neighborhood. Professionally landscaped, equipped with irrigation in both front and back, and fully fenced, the yard features a charming gazebo and a storage shed, making it perfect for kids, pets, and adults alike to relax and play. Whether hosting weekend barbecues, enjoying morning coffee, or watching the seasons change, this backyard is a rare find.
Additional highlights include a newer garage door, built-in overhead storage in the garage for all your holiday décor, and the peace of mind that comes from long-term, single-family ownership.
The neighborhood is home to the beloved Piranhas swim team, welcoming not only this community but also nearby families, fostering a vibrant and connected lifestyle. And with top-rated schools — New Prospect Elementary, Webb Bridge Middle, and Alpharetta High — plus unbeatable access to GA-400, Avalon, and downtown Alpharetta just minutes away, the location is as ideal as the home itself.
If you're looking for a home that blends thoughtful updates, timeless style, and an unbeatable location, your search ends here. This is Alpharetta living at its finest.
Location
State GA
County Fulton
Area Pennbrooke
Lake Name None
Rooms
Bedroom Description Oversized Master
Other Rooms Gazebo
Basement Daylight, Finished Bath, Full, Walk-Out Access
Dining Room Separate Dining Room
Kitchen Cabinets White, Solid Surface Counters, Kitchen Island, View to Family Room
Interior
Interior Features High Ceilings 9 ft Main, Crown Molding, Low Flow Plumbing Fixtures, Tray Ceiling(s), Walk-In Closet(s)
Heating Forced Air
Cooling Central Air
Flooring Ceramic Tile, Hardwood, Laminate, Carpet
Fireplaces Number 1
Fireplaces Type Family Room
Equipment None
Window Features ENERGY STAR Qualified Windows,Double Pane Windows,Insulated Windows
Appliance Dishwasher, Disposal, Refrigerator, Gas Range, Gas Water Heater, Microwave, Washer, Dryer
Laundry Upper Level, Laundry Room
Exterior
Exterior Feature Private Yard, Rear Stairs, Storage
Parking Features Garage Door Opener, Garage Faces Front, Garage
Garage Spaces 2.0
Fence Fenced
Pool None
Community Features Homeowners Assoc, Park, Playground, Pool, Swim Team, Tennis Court(s)
Utilities Available Cable Available, Electricity Available, Natural Gas Available, Phone Available, Sewer Available, Underground Utilities, Water Available
Waterfront Description None
View Y/N Yes
View Other
Roof Type Composition
Street Surface Paved
Accessibility None
Handicap Access None
Porch Deck
Private Pool false
Building
Lot Description Back Yard, Cul-De-Sac, Landscaped
Story Two
Foundation Concrete Perimeter
Sewer Public Sewer
Water Public
Architectural Style Traditional
Level or Stories Two
Structure Type Cement Siding,HardiPlank Type
Construction Status Resale
Schools
Elementary Schools New Prospect
Middle Schools Webb Bridge
High Schools Alpharetta
Others
Senior Community no
Restrictions false
Tax ID 11 013000850727
Ownership Fee Simple


"My job is to find and attract mastery-based agents to the office, protect the culture, and make sure everyone is happy! "
516 Sosebee Farm Unit 1211, Grayson, Georgia, 30052, United States






