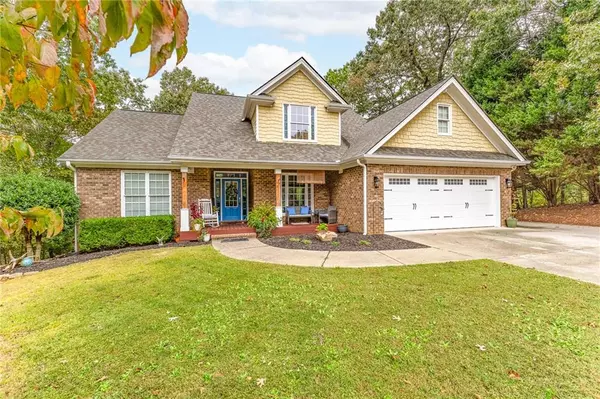
4 Beds
3.5 Baths
2,677 SqFt
4 Beds
3.5 Baths
2,677 SqFt
Key Details
Property Type Single Family Home
Sub Type Single Family Residence
Listing Status Active
Purchase Type For Sale
Square Footage 2,677 sqft
Price per Sqft $229
MLS Listing ID 7661506
Style Craftsman
Bedrooms 4
Full Baths 3
Half Baths 1
Construction Status Resale
HOA Y/N No
Year Built 2004
Annual Tax Amount $4,581
Tax Year 2025
Lot Size 0.570 Acres
Acres 0.57
Property Sub-Type Single Family Residence
Source First Multiple Listing Service
Property Description
Location
State GA
County Forsyth
Area None
Lake Name None
Rooms
Bedroom Description Master on Main
Other Rooms None
Basement Daylight, Exterior Entry, Finished, Finished Bath, Interior Entry, Partial
Main Level Bedrooms 1
Dining Room Separate Dining Room
Kitchen Cabinets White, Country Kitchen, View to Family Room
Interior
Interior Features Crown Molding, Double Vanity, Entrance Foyer, Entrance Foyer 2 Story, High Speed Internet, Tray Ceiling(s), Walk-In Closet(s)
Heating Central, Electric
Cooling Ceiling Fan(s), Central Air, Electric
Flooring Concrete, Hardwood, Tile
Fireplaces Number 1
Fireplaces Type Factory Built, Family Room, Stone
Equipment None
Window Features None
Appliance Dishwasher, Disposal, Electric Range, Electric Water Heater, Range Hood, Refrigerator, Self Cleaning Oven
Laundry Common Area, Laundry Room, Main Level
Exterior
Exterior Feature Rain Gutters
Parking Features Attached, Driveway, Garage, Garage Door Opener, Garage Faces Front, Kitchen Level, Level Driveway
Garage Spaces 2.0
Fence None
Pool None
Community Features None
Utilities Available Cable Available, Electricity Available, Phone Available, Water Available
Waterfront Description None
View Y/N Yes
View Rural, Trees/Woods
Roof Type Composition
Street Surface Concrete
Accessibility None
Handicap Access None
Porch Covered, Deck, Front Porch, Rear Porch
Total Parking Spaces 8
Private Pool false
Building
Lot Description Back Yard, Corner Lot, Cul-De-Sac, Level
Story One and One Half
Foundation Concrete Perimeter
Sewer Septic Tank
Water Public
Architectural Style Craftsman
Level or Stories One and One Half
Structure Type Brick Front,Cement Siding
Construction Status Resale
Schools
Elementary Schools Chestatee
Middle Schools Little Mill
High Schools East Forsyth
Others
Senior Community no
Restrictions false
Tax ID 325 044
Acceptable Financing Cash, Conventional, FHA, VA Loan, Other
Listing Terms Cash, Conventional, FHA, VA Loan, Other


"My job is to find and attract mastery-based agents to the office, protect the culture, and make sure everyone is happy! "
516 Sosebee Farm Unit 1211, Grayson, Georgia, 30052, United States






