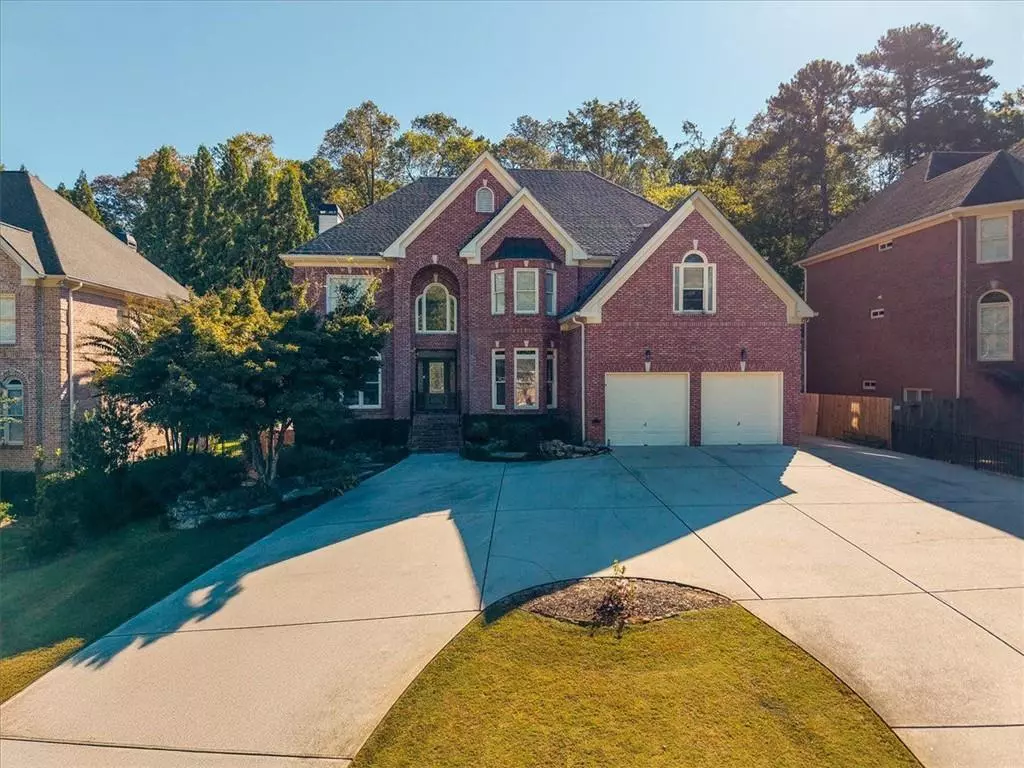
6 Beds
5.5 Baths
6,736 SqFt
6 Beds
5.5 Baths
6,736 SqFt
Key Details
Property Type Single Family Home
Sub Type Single Family Residence
Listing Status Coming Soon
Purchase Type For Sale
Square Footage 6,736 sqft
Price per Sqft $222
Subdivision Royal Atlanta Bus Park Ph 03&4
MLS Listing ID 7671478
Style Traditional
Bedrooms 6
Full Baths 5
Half Baths 1
Construction Status Resale
HOA Y/N No
Year Built 2001
Annual Tax Amount $24,066
Tax Year 2025
Lot Size 0.410 Acres
Acres 0.41
Property Sub-Type Single Family Residence
Source First Multiple Listing Service
Property Description
Discover an extraordinary blend of luxury, comfort, and design in this stunning 6-bedroom, 5.5-bathroom residence in Decatur, Georgia. Thoughtfully crafted with designer finishes and functional spaces throughout, this home offers the perfect setting for both everyday living and large-scale entertaining. Step inside to soaring ceilings, rich hardwood floors, and elegant crown molding that create a grand yet inviting atmosphere. The open-concept kitchen is a chef's dream, complete with a breakfast area, custom cabinetry, and premium finishes. The main level also includes a spacious guest or in-law suite, providing convenience and flexibility for multi-generational living. Retreat to the expansive owner's suite featuring a spa-inspired bathroom with a soaking tub, separate shower, and large walk-in closet. The finished basement extends the living experience with a media room or home theater, a private guest suite, and an entertainment area complete with a full kitchen, bar, and gaming space — perfect for hosting gatherings or watching the big game. Outdoors, enjoy your own private resort. A heated pool with a waterfall, tanning deck, hot tub, and firepit area set the scene for relaxation and entertainment year-round. The property also features a four-car garage, a circular driveway for ample parking, and lush landscaping surrounding the home. Ideally located near I-85 and I-285, this home offers easy access to Brookhaven, North Druid Hills, Buckhead, and a variety of shopping, dining, and entertainment options. This is luxury living at its finest — combining sophistication, space, and lifestyle in one unforgettable address.
Location
State GA
County Dekalb
Area Royal Atlanta Bus Park Ph 03&4
Lake Name None
Rooms
Bedroom Description Oversized Master,In-Law Floorplan
Other Rooms None
Basement Finished
Main Level Bedrooms 1
Dining Room Seats 12+, Separate Dining Room
Kitchen Breakfast Bar, Breakfast Room, Cabinets Other, Eat-in Kitchen, View to Family Room, Stone Counters, Pantry Walk-In
Interior
Interior Features Crown Molding, Entrance Foyer 2 Story, High Ceilings 10 ft Main, Tray Ceiling(s), Walk-In Closet(s), High Ceilings 9 ft Lower, High Ceilings 9 ft Upper, Sauna, Recessed Lighting
Heating Central, Natural Gas
Cooling Central Air, Ceiling Fan(s), Electric
Flooring Hardwood, Ceramic Tile
Fireplaces Number 1
Fireplaces Type Family Room, Gas Log, Raised Hearth, Gas Starter, Living Room, Fire Pit
Equipment None
Window Features Double Pane Windows,Insulated Windows
Appliance Double Oven, Disposal, Dishwasher, Gas Cooktop, Microwave, Refrigerator
Laundry Main Level, In Hall, Laundry Room
Exterior
Exterior Feature Private Yard, Rain Gutters, Rear Stairs
Parking Features Attached, Garage
Garage Spaces 4.0
Fence Back Yard, Fenced, Privacy, Wood, Wrought Iron
Pool Waterfall, In Ground, Tile, Private, Heated
Community Features Near Shopping, Sidewalks, Near Schools
Utilities Available Cable Available, Electricity Available, Natural Gas Available, Phone Available, Sewer Available, Water Available
Waterfront Description None
View Y/N Yes
View Pool
Roof Type Asphalt,Shingle,Composition
Street Surface Asphalt,Paved
Accessibility None
Handicap Access None
Porch Deck, Rear Porch
Total Parking Spaces 9
Private Pool true
Building
Lot Description Back Yard, Front Yard, Landscaped, Private
Story Three Or More
Foundation Concrete Perimeter, Pillar/Post/Pier
Sewer Public Sewer
Water Public
Architectural Style Traditional
Level or Stories Three Or More
Structure Type Brick 4 Sides,Brick
Construction Status Resale
Schools
Elementary Schools Oak Grove - Dekalb
Middle Schools Henderson - Dekalb
High Schools Lakeside - Dekalb
Others
Senior Community no
Restrictions false


"My job is to find and attract mastery-based agents to the office, protect the culture, and make sure everyone is happy! "
516 Sosebee Farm Unit 1211, Grayson, Georgia, 30052, United States



