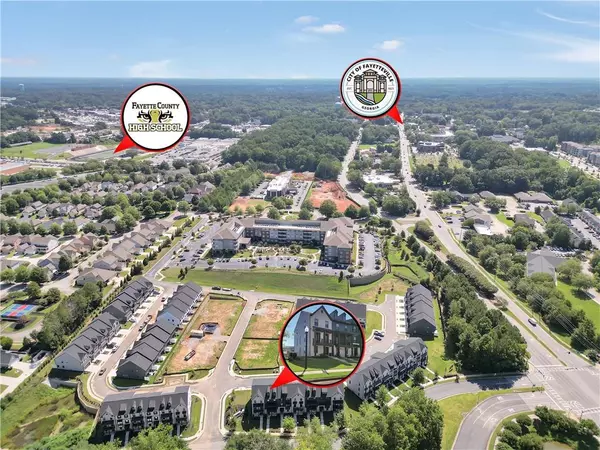
4 Beds
2.5 Baths
2,120 SqFt
4 Beds
2.5 Baths
2,120 SqFt
Key Details
Property Type Townhouse
Sub Type Townhouse
Listing Status Active
Purchase Type For Sale
Square Footage 2,120 sqft
Price per Sqft $192
Subdivision Village Towns
MLS Listing ID 7674738
Style Townhouse
Bedrooms 4
Full Baths 2
Half Baths 1
Construction Status Resale
HOA Fees $160/mo
HOA Y/N Yes
Year Built 2023
Annual Tax Amount $5,075
Tax Year 2024
Lot Size 871 Sqft
Acres 0.02
Property Sub-Type Townhouse
Source First Multiple Listing Service
Property Description
Location
State GA
County Fayette
Area Village Towns
Lake Name None
Rooms
Bedroom Description Oversized Master,Other
Other Rooms None
Basement None
Dining Room Open Concept, Other
Kitchen Kitchen Island, Pantry, Stone Counters, Other
Interior
Interior Features Crown Molding, Double Vanity, Walk-In Closet(s), Other
Heating Central, Electric
Cooling Ceiling Fan(s), Central Air, Electric
Flooring Carpet, Luxury Vinyl, Tile
Fireplaces Number 2
Fireplaces Type Factory Built
Equipment None
Window Features None
Appliance Dishwasher, Electric Range, Microwave, Other
Laundry Laundry Room, Other
Exterior
Exterior Feature Other
Parking Features Garage
Garage Spaces 2.0
Fence None
Pool None
Community Features Sidewalks, Other
Utilities Available Electricity Available, Underground Utilities, Other
Waterfront Description None
View Y/N Yes
View Neighborhood
Roof Type Composition
Street Surface Asphalt
Accessibility None
Handicap Access None
Porch Deck, Front Porch, Patio
Private Pool false
Building
Lot Description Level, Other
Story Three Or More
Foundation Slab
Sewer Public Sewer
Water Public
Architectural Style Townhouse
Level or Stories Three Or More
Structure Type HardiPlank Type
Construction Status Resale
Schools
Elementary Schools Fayetteville
Middle Schools Bennett'S Mill
High Schools Fayette County
Others
Senior Community no
Restrictions false
Tax ID 052329002
Ownership Fee Simple
Financing no


"My job is to find and attract mastery-based agents to the office, protect the culture, and make sure everyone is happy! "
516 Sosebee Farm Unit 1211, Grayson, Georgia, 30052, United States






