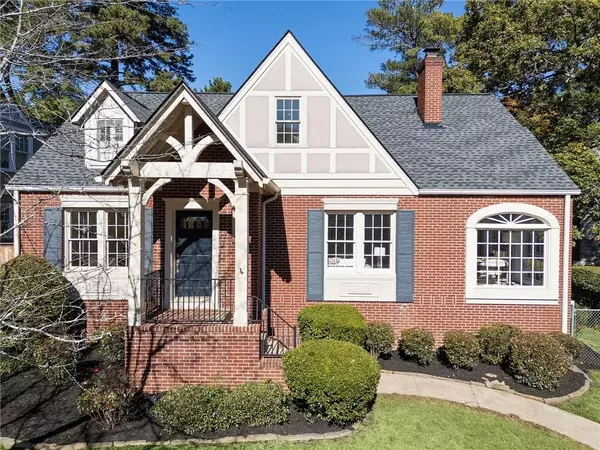
3 Beds
3 Baths
2,327 SqFt
3 Beds
3 Baths
2,327 SqFt
Key Details
Property Type Single Family Home
Sub Type Single Family Residence
Listing Status Active
Purchase Type For Sale
Square Footage 2,327 sqft
Price per Sqft $515
Subdivision Morningside
MLS Listing ID 7676366
Style Traditional
Bedrooms 3
Full Baths 3
Construction Status Resale
HOA Y/N No
Year Built 1935
Annual Tax Amount $16,790
Tax Year 2025
Lot Size 10,890 Sqft
Acres 0.25
Property Sub-Type Single Family Residence
Source First Multiple Listing Service
Property Description
Beyond the main living areas, a bright bonus room or secondary living space opens to an expansive screened-in porch — a true showpiece that feels like an outdoor living room. Overlooking the private, fenced backyard, it's the kind of space made for slow mornings, lively dinners, and long evenings beneath the glow of string lights.
Upstairs, the primary suite offers a serene retreat with a spacious bath, joined by another well-sized bedroom and full bath. A third bedroom on this level offers wonderful flexibility — ideal for guests, a sitting room, or a work-from-home retreat. Thoughtful updates throughout bring an easy, modern livability while preserving the home's authentic soul.
The property's rare side-street garage entry enhances both curb appeal and convenience — while maximizing the yard's size and usability. The large basement provides abundant storage and potential for future expansion or creative space.
Perfectly positioned on one of Morningside's most picturesque tree-lined streets, this home captures everything people love about intown living — warmth, connection, and timeless appeal. Equally perfect to enjoy as is or to tailor with your own vision over time, it's a home that radiates heart, character, and possibility.
Location
State GA
County Dekalb
Area Morningside
Lake Name None
Rooms
Bedroom Description Sitting Room
Other Rooms Storage
Basement Interior Entry, Unfinished
Main Level Bedrooms 1
Dining Room Separate Dining Room
Kitchen Breakfast Room, Cabinets White, Pantry Walk-In
Interior
Interior Features High Ceilings 9 ft Main, High Ceilings 9 ft Upper
Heating Forced Air, Natural Gas
Cooling Ceiling Fan(s), Central Air
Flooring Hardwood
Fireplaces Number 2
Fireplaces Type Living Room, Master Bedroom
Equipment Dehumidifier
Window Features Plantation Shutters,Wood Frames
Appliance Dishwasher, Disposal, Dryer, Gas Water Heater, Microwave, Refrigerator, Washer
Laundry In Basement, Sink
Exterior
Exterior Feature Lighting, Private Yard
Parking Features Driveway, On Street
Fence Back Yard
Pool None
Community Features Near Public Transport, Near Schools, Near Shopping, Near Trails/Greenway, Park, Sidewalks, Street Lights
Utilities Available Cable Available, Electricity Available, Natural Gas Available, Sewer Available, Water Available
Waterfront Description None
View Y/N Yes
View Neighborhood
Roof Type Composition
Street Surface Asphalt,Paved
Accessibility None
Handicap Access None
Porch Rear Porch, Screened
Private Pool false
Building
Lot Description Back Yard, Corner Lot, Front Yard, Landscaped, Level
Story Two
Foundation Concrete Perimeter
Sewer Public Sewer
Water Public
Architectural Style Traditional
Level or Stories Two
Structure Type Brick 4 Sides
Construction Status Resale
Schools
Elementary Schools Morningside-
Middle Schools David T Howard
High Schools Midtown
Others
Senior Community no
Restrictions false
Tax ID 18 056 03 110
Virtual Tour https://gold-lens-media.aryeo.com/videos/019a572a-6e61-72c2-8a7f-b7b8e2ad2770


"My job is to find and attract mastery-based agents to the office, protect the culture, and make sure everyone is happy! "
516 Sosebee Farm Unit 1211, Grayson, Georgia, 30052, United States






