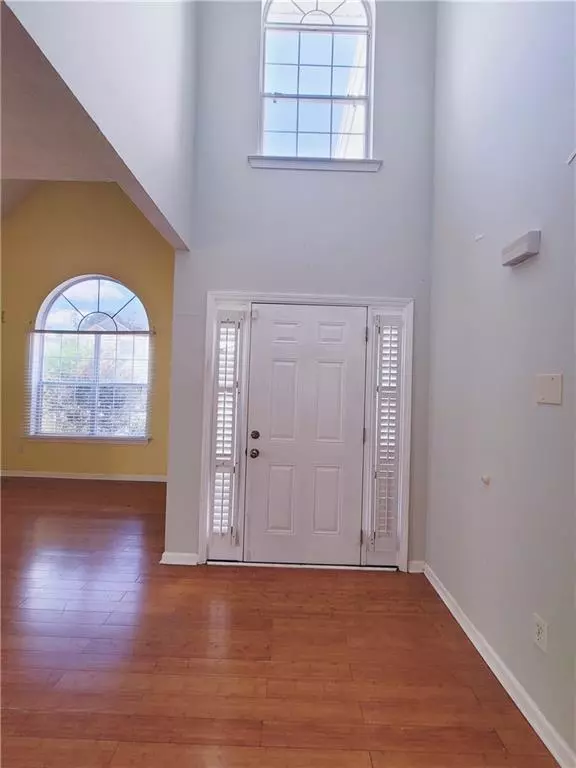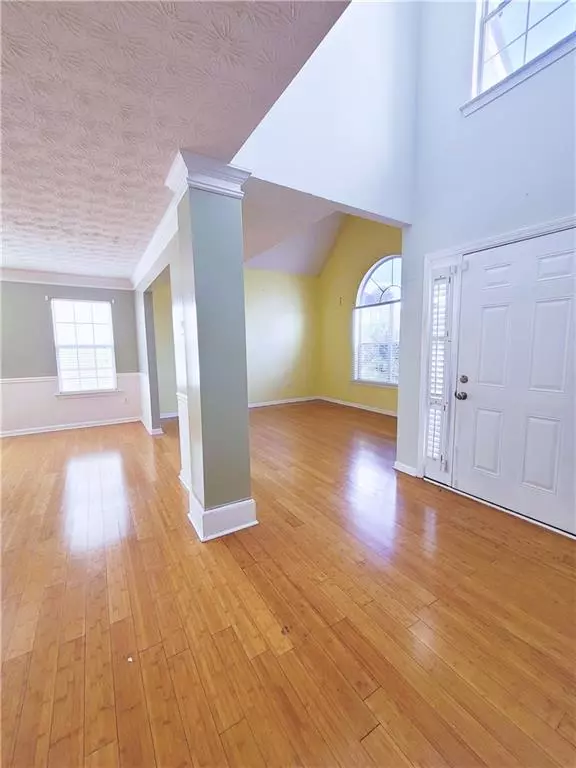
4 Beds
2 Baths
2,674 SqFt
4 Beds
2 Baths
2,674 SqFt
Key Details
Property Type Single Family Home
Sub Type Single Family Residence
Listing Status Active
Purchase Type For Sale
Square Footage 2,674 sqft
Price per Sqft $121
Subdivision Villas At Overlook
MLS Listing ID 7679125
Style Traditional
Bedrooms 4
Full Baths 2
Construction Status Resale
HOA Y/N No
Year Built 2000
Annual Tax Amount $1,132
Tax Year 2024
Lot Size 5,976 Sqft
Acres 0.1372
Property Sub-Type Single Family Residence
Source First Multiple Listing Service
Property Description
Location
State GA
County Henry
Area Villas At Overlook
Lake Name None
Rooms
Bedroom Description Sitting Room
Other Rooms None
Basement None
Dining Room Separate Dining Room
Kitchen Cabinets White, Eat-in Kitchen, Pantry, View to Family Room
Interior
Interior Features Entrance Foyer, Entrance Foyer 2 Story, High Speed Internet, Tray Ceiling(s), Walk-In Closet(s)
Heating Forced Air
Cooling Ceiling Fan(s), Central Air
Flooring Carpet, Hardwood
Fireplaces Number 1
Fireplaces Type Family Room
Equipment None
Window Features None
Appliance Dishwasher, Gas Cooktop, Gas Oven, Range Hood, Refrigerator, Washer
Laundry In Hall, Laundry Room, Main Level
Exterior
Exterior Feature Private Yard
Parking Features Attached, Driveway, Garage, Garage Door Opener, Garage Faces Front
Garage Spaces 2.0
Fence Back Yard
Pool None
Community Features None
Utilities Available Cable Available, Electricity Available, Natural Gas Available, Sewer Available, Underground Utilities, Water Available
Waterfront Description None
View Y/N Yes
View Neighborhood
Roof Type Shingle
Street Surface Asphalt
Accessibility None
Handicap Access None
Porch Patio
Private Pool false
Building
Lot Description Back Yard
Story Two
Foundation Slab
Sewer Public Sewer
Water Public
Architectural Style Traditional
Level or Stories Two
Structure Type Stone,Stucco,Vinyl Siding
Construction Status Resale
Schools
Elementary Schools Wesley Lakes
Middle Schools Mcdonough
High Schools Mcdonough
Others
Senior Community no
Restrictions false
Tax ID 092E01006000
Ownership Fee Simple
Special Listing Condition Real Estate Owned


"My job is to find and attract mastery-based agents to the office, protect the culture, and make sure everyone is happy! "
516 Sosebee Farm Unit 1211, Grayson, Georgia, 30052, United States






