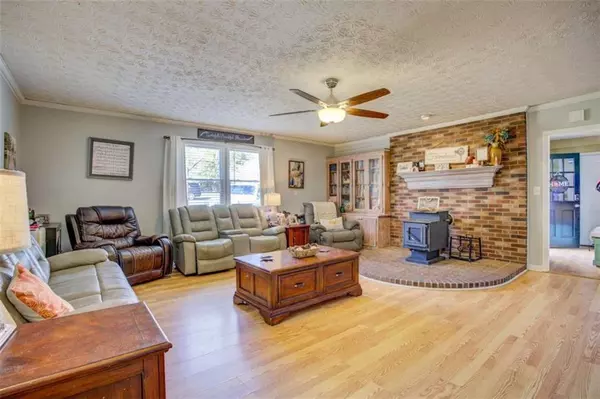
6 Beds
3 Baths
2,369 SqFt
6 Beds
3 Baths
2,369 SqFt
Key Details
Property Type Single Family Home
Sub Type Single Family Residence
Listing Status Active
Purchase Type For Sale
Square Footage 2,369 sqft
Price per Sqft $210
MLS Listing ID 7680015
Style Ranch
Bedrooms 6
Full Baths 3
Construction Status Resale
HOA Y/N No
Year Built 1973
Annual Tax Amount $2,022
Tax Year 2024
Lot Size 1.000 Acres
Acres 1.0
Property Sub-Type Single Family Residence
Source First Multiple Listing Service
Property Description
Experience the perfect blend of luxury and comfort in this stunning 4-sided brick home, ideally situated on a full acre in the highly sought-after Social Circle community. Designed with family living and entertaining in mind, this residence features an open floor plan that flows effortlessly between bright, inviting spaces. With six spacious bedrooms, there's room for everyone to enjoy their own private retreat. The former three-car garage has been thoughtfully converted into two additional bedrooms - ideal for guests, a playroom, or a private home office - and can easily be converted back if desired. The expansive lot offers endless possibilities for outdoor enjoyment, from family gatherings to quiet evenings under the stars. Surrounded by the warmth of a close-knit community and top-rated schools, this home provides both elegance and everyday convenience. Discover refined living in the heart of Social Circle - where timeless design meets modern family comfort.
Location
State GA
County Walton
Area None
Lake Name None
Rooms
Bedroom Description Master on Main
Other Rooms Barn(s)
Basement None
Main Level Bedrooms 6
Dining Room Open Concept
Kitchen Kitchen Island, Solid Surface Counters
Interior
Interior Features Bookcases, Crown Molding, Entrance Foyer, High Speed Internet, Other
Heating Central, Electric
Cooling Ceiling Fan(s), Central Air
Flooring Carpet, Hardwood, Laminate, Vinyl
Fireplaces Number 2
Fireplaces Type Brick, Family Room, Master Bedroom, Wood Burning Stove
Equipment None
Window Features Shutters
Appliance Dishwasher, Electric Water Heater
Laundry In Kitchen, Laundry Room, Other
Exterior
Exterior Feature None
Parking Features Parking Pad
Fence None
Pool None
Community Features Near Schools, Near Shopping
Utilities Available Cable Available, Electricity Available
Waterfront Description None
View Y/N Yes
View Rural
Roof Type Composition
Street Surface Asphalt
Accessibility None
Handicap Access None
Porch Deck, Rear Porch
Private Pool false
Building
Lot Description Back Yard, Landscaped, Level
Story One
Foundation Combination, Slab
Sewer Septic Tank
Water Well
Architectural Style Ranch
Level or Stories One
Structure Type Brick,Brick 4 Sides
Construction Status Resale
Schools
Elementary Schools Social Circle
Middle Schools Social Circle
High Schools Social Circle
Others
Senior Community no
Restrictions false
Tax ID C171000000010000
Ownership Fee Simple
Financing no


"My job is to find and attract mastery-based agents to the office, protect the culture, and make sure everyone is happy! "
516 Sosebee Farm Unit 1211, Grayson, Georgia, 30052, United States






