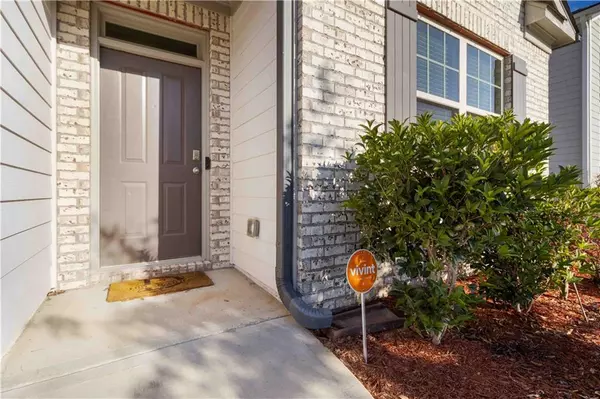
4 Beds
2 Baths
1,956 SqFt
4 Beds
2 Baths
1,956 SqFt
Key Details
Property Type Single Family Home
Sub Type Single Family Residence
Listing Status Active
Purchase Type For Sale
Square Footage 1,956 sqft
Price per Sqft $161
Subdivision Riggins Rdg Sub
MLS Listing ID 7677652
Style A-Frame,Ranch
Bedrooms 4
Full Baths 2
Construction Status Resale
HOA Fees $720/ann
HOA Y/N Yes
Year Built 2021
Annual Tax Amount $3,978
Tax Year 2024
Lot Size 6,098 Sqft
Acres 0.14
Property Sub-Type Single Family Residence
Source First Multiple Listing Service
Property Description
Welcome to this stunning one-story home featuring great curb appeal and a wide, inviting entryway. The open-concept layout includes a modern kitchen with stainless-steel appliances and a spacious island overlooking the bright family room with a remote-controlled fireplace.
The private owner's suite offers a relaxing retreat with double vanities, a garden tub, separate shower, and large walk-in closet. Three secondary bedrooms provide flexibility for guests, a home office, or multigenerational living.
Enjoy outdoor living on the extended patio and fenced backyard with a new storage shed. Community amenities include a pool, tennis courts, and playground.
Built in 2021, this move-in-ready home offers easy access to I-285, I-85, downtown Atlanta, Midtown, Buckhead, and Hartsfield-Jackson Airport. Experience modern comfort and suburban convenience in beautiful South Fulton!
Location
State GA
County Fulton
Area Riggins Rdg Sub
Lake Name None
Rooms
Bedroom Description Master on Main,Split Bedroom Plan
Other Rooms Outbuilding
Basement None
Main Level Bedrooms 4
Dining Room Great Room
Kitchen Cabinets Stain, Eat-in Kitchen, Kitchen Island, Pantry Walk-In
Interior
Interior Features Double Vanity, Entrance Foyer, High Speed Internet, Recessed Lighting
Heating Central
Cooling Ceiling Fan(s), Central Air
Flooring Luxury Vinyl
Fireplaces Number 1
Fireplaces Type Great Room
Equipment None
Window Features Double Pane Windows
Appliance Dishwasher, Electric Cooktop, Electric Oven, Electric Range
Laundry Laundry Room, Main Level
Exterior
Exterior Feature Private Entrance, Rain Gutters, Storage
Parking Features Attached, Garage
Garage Spaces 2.0
Fence None
Pool None
Community Features Homeowners Assoc, Playground, Pool, Street Lights, Tennis Court(s)
Utilities Available Cable Available, Electricity Available, Phone Available, Sewer Available
Waterfront Description None
View Y/N Yes
View Other
Roof Type Composition
Street Surface Paved
Accessibility None
Handicap Access None
Porch Patio
Private Pool false
Building
Lot Description Back Yard
Story Two
Foundation Slab
Sewer Public Sewer
Water Public
Architectural Style A-Frame, Ranch
Level or Stories Two
Structure Type Brick Front,Cement Siding
Construction Status Resale
Schools
Elementary Schools Feldwood
Middle Schools Woodland - Fulton
High Schools Banneker
Others
HOA Fee Include Swim
Senior Community no
Restrictions false
Tax ID 09F250301271306
Acceptable Financing 1031 Exchange, Cash, Conventional, FHA
Listing Terms 1031 Exchange, Cash, Conventional, FHA


"My job is to find and attract mastery-based agents to the office, protect the culture, and make sure everyone is happy! "
516 Sosebee Farm Unit 1211, Grayson, Georgia, 30052, United States






