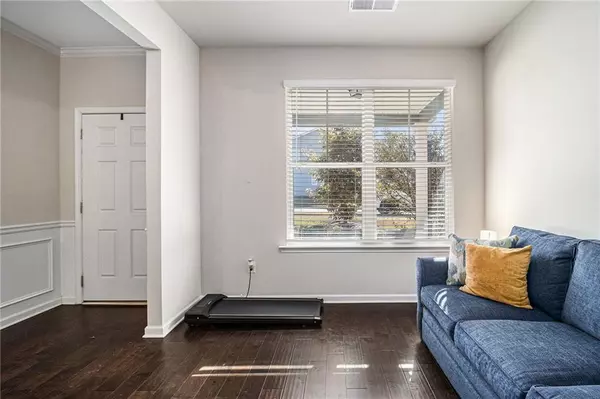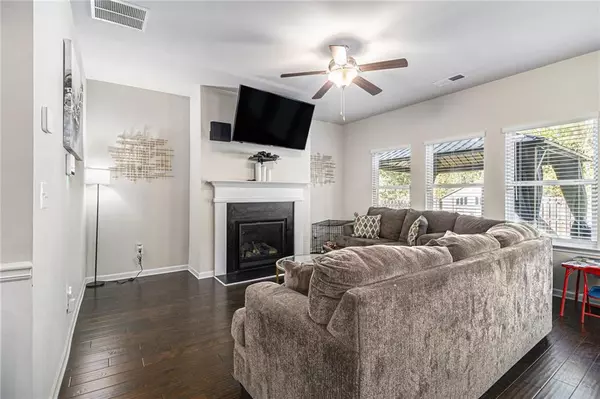
3 Beds
2.5 Baths
2,180 SqFt
3 Beds
2.5 Baths
2,180 SqFt
Key Details
Property Type Single Family Home
Sub Type Single Family Residence
Listing Status Active
Purchase Type For Sale
Square Footage 2,180 sqft
Price per Sqft $144
Subdivision Phillips Trace
MLS Listing ID 7676887
Style Craftsman,Traditional
Bedrooms 3
Full Baths 2
Half Baths 1
Construction Status Resale
HOA Fees $600/ann
HOA Y/N Yes
Year Built 2019
Annual Tax Amount $3,895
Tax Year 2024
Lot Size 8,276 Sqft
Acres 0.19
Property Sub-Type Single Family Residence
Source First Multiple Listing Service
Property Description
Welcome to this stunning 3 bedroom, 2.5 bathroom home located in the highly desirable Phillips Trace community, where neighbors truly feel like family. This beautifully maintained home sits on an ideal lot with serene lake access, offering a peaceful and picturesque setting rarely found at this price point. From the moment you enter, you'll appreciate the thoughtful floorplan and modern finishes designed for both style and function. The spacious kitchen serves as the heart of the home, featuring a large center island, granite countertops, stainless steel appliances, and ample cabinetry—perfect for cooking, entertaining, or casual family meals. The open-concept main level flows seamlessly into the family room and dining area, creating a warm and inviting atmosphere filled with natural light.
Step outside to enjoy the fenced-in backyard with an extended patio, ideal for outdoor entertaining, relaxing evenings, or a safe play area for pets and kids. Upstairs, the home continues to impress with two generously sized secondary bedrooms, a full bathroom, and a convenient laundry room. The luxurious primary suite offers a true retreat with its spacious sitting area, oversized walk-in closet, and a beautifully updated en-suite bathroom featuring a separate soaking tub and shower.
Located in a community known for its welcoming atmosphere, Phillips Trace offers a sense of connection and comfort that's hard to find. Enjoy convenient access to schools, shopping, dining, and major interstates, making your daily commute and errands a breeze. This home combines modern living, thoughtful design, and community charm—all in one perfect package. Don't miss your opportunity to call this one home!
Location
State GA
County Dekalb
Area Phillips Trace
Lake Name None
Rooms
Bedroom Description Oversized Master,Sitting Room
Other Rooms Shed(s)
Basement None
Dining Room Seats 12+, Separate Dining Room
Kitchen Cabinets Stain, Eat-in Kitchen, Kitchen Island, Stone Counters, View to Family Room
Interior
Interior Features Disappearing Attic Stairs, Double Vanity, Entrance Foyer, High Ceilings 10 ft Main, Walk-In Closet(s)
Heating Central
Cooling Ceiling Fan(s), Central Air
Flooring Carpet, Ceramic Tile, Hardwood, Luxury Vinyl
Fireplaces Number 1
Fireplaces Type Family Room
Equipment None
Window Features Insulated Windows
Appliance Dishwasher, Gas Range, Microwave
Laundry Laundry Room, Upper Level
Exterior
Exterior Feature Private Entrance, Private Yard
Parking Features Driveway, Garage, Garage Faces Front, Level Driveway
Garage Spaces 2.0
Fence Back Yard, Fenced, Wood
Pool None
Community Features Homeowners Assoc, Lake
Utilities Available Electricity Available, Natural Gas Available, Sewer Available, Water Available
Waterfront Description None
View Y/N Yes
View Lake
Roof Type Composition
Street Surface Asphalt
Accessibility None
Handicap Access None
Porch Patio
Private Pool false
Building
Lot Description Back Yard, Front Yard, Level, Private
Story Two
Foundation Slab
Sewer Public Sewer
Water Public
Architectural Style Craftsman, Traditional
Level or Stories Two
Structure Type Brick Front,HardiPlank Type
Construction Status Resale
Schools
Elementary Schools Panola Way
Middle Schools Lithonia
High Schools Lithonia
Others
HOA Fee Include Maintenance Grounds
Senior Community no
Restrictions false
Tax ID 16 103 01 366
Acceptable Financing Assumable, Cash, Conventional, FHA, VA Loan
Listing Terms Assumable, Cash, Conventional, FHA, VA Loan


"My job is to find and attract mastery-based agents to the office, protect the culture, and make sure everyone is happy! "
516 Sosebee Farm Unit 1211, Grayson, Georgia, 30052, United States






