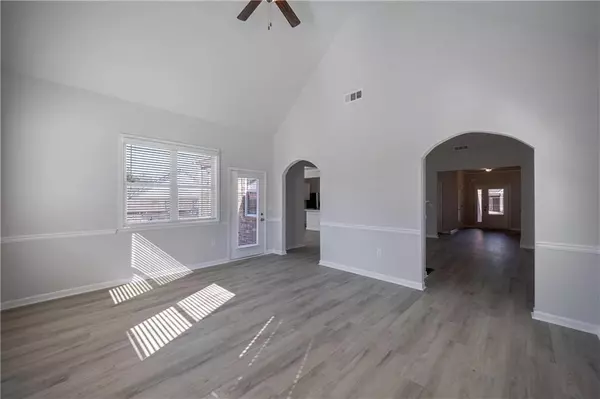
3 Beds
2.5 Baths
2,328 SqFt
3 Beds
2.5 Baths
2,328 SqFt
Key Details
Property Type Single Family Home
Sub Type Single Family Residence
Listing Status Active
Purchase Type For Sale
Square Footage 2,328 sqft
Price per Sqft $158
Subdivision Town Park
MLS Listing ID 7680478
Style Ranch,Traditional
Bedrooms 3
Full Baths 2
Half Baths 1
Construction Status New Construction
HOA Fees $1,800/ann
HOA Y/N Yes
Year Built 2025
Annual Tax Amount $271
Tax Year 2024
Lot Size 8,276 Sqft
Acres 0.19
Property Sub-Type Single Family Residence
Source First Multiple Listing Service
Property Description
This beautifully designed 3-bedroom, 2.5-bath ranch-style home offers the perfect blend of comfort, style, and open-concept living. Enjoy a spacious kitchen featuring stainless steel appliances, quartz countertops, a large island with bar seating, and an inviting eat-in layout. A formal dining room with a tray ceiling and crown molding adds an elegant touch. The oversized family room—with its cozy fireplace—creates a warm and welcoming space for everyday living. A bright sunroom offers year-round natural light and a peaceful place to unwind, while the back patio is perfect for fresh air and outdoor enjoyment. The luxurious owner's suite includes a tiled shower, dual vanities, and a large walk-in closet. This community offers lawn care through the HOA, as well as access to a clubhouse, fitness center, and gathering hall. Located in a charming, golf cart-friendly city where life moves at a relaxed pace. Hurry, this one won't last long at this price!
Location
State GA
County Walton
Area Town Park
Lake Name None
Rooms
Bedroom Description Master on Main
Other Rooms None
Basement None
Main Level Bedrooms 3
Dining Room Great Room
Kitchen Breakfast Bar, Eat-in Kitchen, Kitchen Island, View to Family Room
Interior
Interior Features Double Vanity, High Ceilings 9 ft Main, Tray Ceiling(s), Vaulted Ceiling(s), Walk-In Closet(s)
Heating Electric
Cooling Ceiling Fan(s), Central Air, Electric
Flooring Other
Fireplaces Number 1
Fireplaces Type Electric
Equipment None
Window Features None
Appliance Dishwasher, Microwave
Laundry Mud Room
Exterior
Exterior Feature None
Parking Features Attached, Garage, Garage Door Opener, Kitchen Level
Garage Spaces 2.0
Fence None
Pool None
Community Features Clubhouse, Fitness Center, Sidewalks, Street Lights
Utilities Available Electricity Available, Sewer Available, Water Available
Waterfront Description None
View Y/N Yes
View Other
Roof Type Composition
Street Surface Other
Accessibility Accessible Doors, Accessible Entrance, Accessible Kitchen
Handicap Access Accessible Doors, Accessible Entrance, Accessible Kitchen
Porch Patio
Private Pool false
Building
Lot Description Other
Story One
Foundation Slab
Sewer Public Sewer
Water Public
Architectural Style Ranch, Traditional
Level or Stories One
Structure Type Brick
Construction Status New Construction
Schools
Elementary Schools Social Circle
Middle Schools Social Circle
High Schools Social Circle
Others
Senior Community no
Restrictions false
Tax ID NS13A00000115000


"My job is to find and attract mastery-based agents to the office, protect the culture, and make sure everyone is happy! "
516 Sosebee Farm Unit 1211, Grayson, Georgia, 30052, United States






