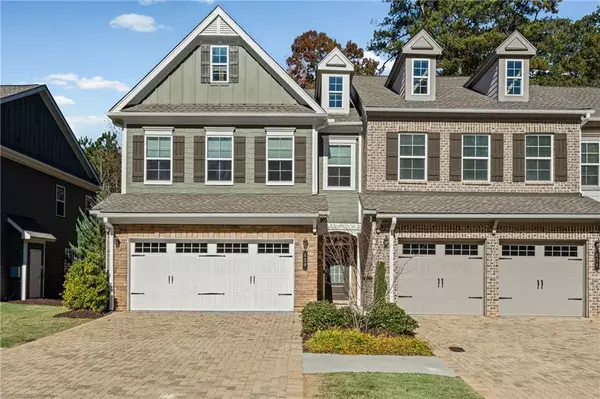
3 Beds
2.5 Baths
2,048 SqFt
3 Beds
2.5 Baths
2,048 SqFt
Key Details
Property Type Townhouse
Sub Type Townhouse
Listing Status Active
Purchase Type For Sale
Square Footage 2,048 sqft
Price per Sqft $297
Subdivision Artisan
MLS Listing ID 7676147
Style Townhouse,Traditional
Bedrooms 3
Full Baths 2
Half Baths 1
Construction Status Resale
HOA Fees $295/mo
HOA Y/N Yes
Year Built 2021
Annual Tax Amount $4,155
Tax Year 2024
Lot Size 2,482 Sqft
Acres 0.057
Property Sub-Type Townhouse
Source First Multiple Listing Service
Property Description
Welcome to Artisan, one of Alpharetta's most desirable communities, where modern design, comfort, and convenience come together beautifully. This rare end-unit townhome offers exceptional privacy, abundant natural light, and effortless access to Avalon, Downtown Alpharetta, and the Ameris Bank Amphitheatre.
Step inside and experience a bright, open floor plan designed for both entertaining and relaxation. The chef-inspired kitchen is the heart of the home, showcasing a large granite island, stainless steel appliances, plentiful cabinetry, and a walk-in pantry. Whether you're enjoying your morning coffee at the breakfast bar or hosting friends in the elegant dining area, this space is made for connection and style.
The spacious living room is filled with sunshine from oversized windows, while a cozy fireplace sets the perfect mood for relaxing evenings.
Upstairs, unwind in the luxurious primary suite featuring a tray ceiling, big walk-in closet, and a spa-style bath with dual vanities, soaking tub, and glass-enclosed shower. Two additional bedrooms and a full bath offer flexibility for guests, family, or a home office.
A true standout feature, the upstairs bonus area provides extra living space you won't find in other units, ideal for a media room, reading nook, or playroom. Convenience continues with an upstairs laundry room, smart home features, and energy-efficient systems throughout.
Residents enjoy access to a sparkling community pool and playground, plus easy proximity to top-rated North Fulton schools, GA-400, the Alpha Loop, and scenic Greenway trails.
Move-in ready and thoughtfully upgraded, this exceptional end-unit townhome delivers the perfect blend of modern sophistication, comfort, and privacy in an unbeatable Alpharetta location.
Schedule your tour today and fall in love with your next home.
Location
State GA
County Fulton
Area Artisan
Lake Name None
Rooms
Bedroom Description Oversized Master
Other Rooms None
Basement None
Dining Room Open Concept
Kitchen Breakfast Bar, Cabinets Other, Kitchen Island, Pantry Walk-In, Stone Counters, View to Family Room
Interior
Interior Features Crown Molding, Double Vanity, High Ceilings 9 ft Main, High Speed Internet, Recessed Lighting, Walk-In Closet(s)
Heating Central, Natural Gas
Cooling Ceiling Fan(s), Central Air
Flooring Carpet, Hardwood
Fireplaces Number 1
Fireplaces Type Gas Log, Living Room
Equipment None
Window Features None
Appliance Dishwasher, Disposal, Gas Oven, Gas Range, Gas Water Heater, Microwave, Refrigerator
Laundry Laundry Room, Upper Level
Exterior
Exterior Feature None
Parking Features Garage, Garage Door Opener, Garage Faces Front
Garage Spaces 2.0
Fence Back Yard
Pool None
Community Features Clubhouse, Homeowners Assoc, Near Public Transport, Near Schools, Near Shopping, Playground, Pool
Utilities Available Cable Available, Electricity Available, Natural Gas Available, Phone Available, Sewer Available, Underground Utilities, Water Available
Waterfront Description None
View Y/N Yes
View Other
Roof Type Composition
Street Surface Paved
Accessibility None
Handicap Access None
Porch Patio
Total Parking Spaces 4
Private Pool false
Building
Lot Description Back Yard, Landscaped, Wooded
Story Two
Foundation Slab
Sewer Public Sewer
Water Public
Architectural Style Townhouse, Traditional
Level or Stories Two
Structure Type Brick Veneer,Cement Siding,HardiPlank Type
Construction Status Resale
Schools
Elementary Schools Hembree Springs
Middle Schools Northwestern
High Schools Milton - Fulton
Others
HOA Fee Include Maintenance Grounds,Swim,Termite,Trash
Senior Community no
Restrictions true
Tax ID 12 260007004984
Ownership Fee Simple
Acceptable Financing 1031 Exchange, Cash, Conventional, FHA, VA Loan
Listing Terms 1031 Exchange, Cash, Conventional, FHA, VA Loan
Financing yes


"My job is to find and attract mastery-based agents to the office, protect the culture, and make sure everyone is happy! "
516 Sosebee Farm Unit 1211, Grayson, Georgia, 30052, United States






