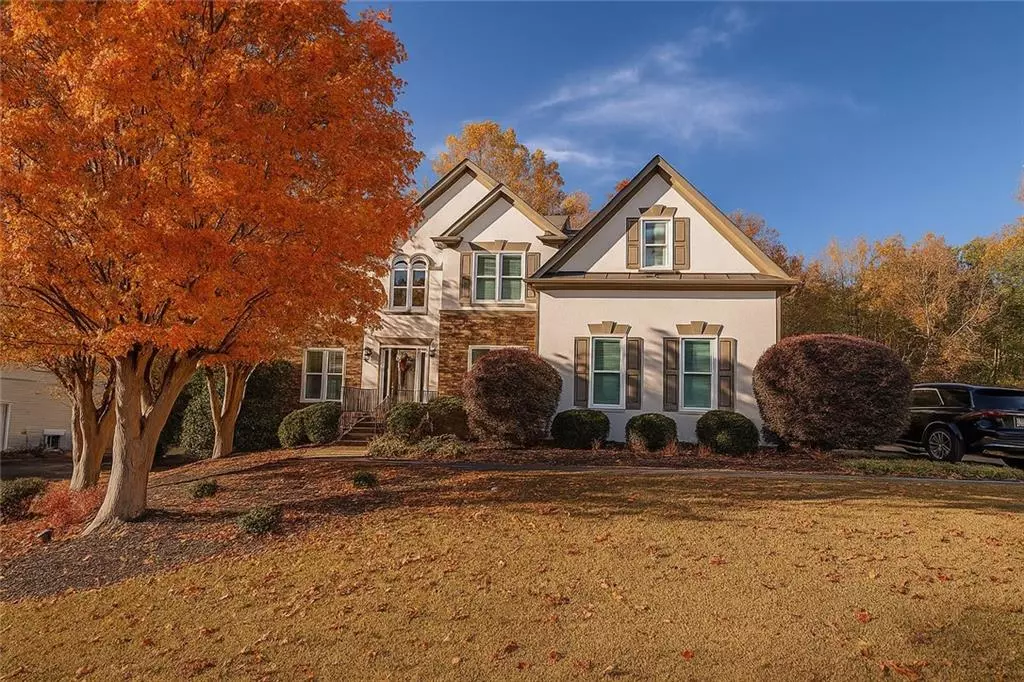
5 Beds
3 Baths
3,970 SqFt
5 Beds
3 Baths
3,970 SqFt
Key Details
Property Type Single Family Home
Sub Type Single Family Residence
Listing Status Coming Soon
Purchase Type For Sale
Square Footage 3,970 sqft
Price per Sqft $201
Subdivision Windrose
MLS Listing ID 7680510
Style Traditional
Bedrooms 5
Full Baths 3
Construction Status Resale
HOA Y/N Yes
Year Built 1995
Annual Tax Amount $7,253
Tax Year 2024
Lot Size 0.460 Acres
Acres 0.46
Property Sub-Type Single Family Residence
Source First Multiple Listing Service
Property Description
The main level welcomes you with a two-story foyer and great room open to the kitchen—ideal for entertaining or everyday living. The kitchen offers generous cabinet space and opens directly to a private new deck. A bedroom and full bath on the main level are perfect for guests, and the oversized flex room provides endless options—from a home office to a value-adding sixth bedroom!
Upstairs, the owner's suite impresses with a bright sitting area, beautifully updated spa-style bathroom, and a custom walk-in closet with built-in cabinetry. Secondary bedrooms are spacious and share another full bath.
The partially finished basement offers incredible flex space and opens to an expansive terrace-level patio with a cozy firepit, creating multiple outdoor entertaining areas. With brand-new siding, fresh exterior paint, and a new deck, this home shines with curb appeal.
Located on a quiet street in Windrose, just minutes from shopping, dining, and GA-400. Sellers are ready for the next chapter—don't miss this incredible opportunity!
Location
State GA
County Forsyth
Area Windrose
Lake Name None
Rooms
Bedroom Description Oversized Master
Other Rooms None
Basement Bath/Stubbed, Daylight, Exterior Entry, Finished, Full, Interior Entry
Main Level Bedrooms 1
Dining Room Seats 12+, Separate Dining Room
Kitchen Cabinets White, Eat-in Kitchen, Kitchen Island, Pantry, View to Family Room
Interior
Interior Features Double Vanity, High Ceilings 9 ft Main, Walk-In Closet(s)
Heating Forced Air, Natural Gas
Cooling Ceiling Fan(s), Central Air
Flooring Carpet, Ceramic Tile, Laminate
Fireplaces Number 1
Fireplaces Type Family Room, Gas Starter
Equipment None
Window Features None
Appliance Dishwasher, Disposal, Double Oven, Dryer, Gas Cooktop, Microwave, Range Hood, Refrigerator
Laundry Laundry Room, Main Level, Mud Room
Exterior
Exterior Feature Private Yard, Rear Stairs
Parking Features Attached, Driveway, Garage, Garage Faces Side, Kitchen Level
Garage Spaces 2.0
Fence None
Pool None
Community Features Homeowners Assoc, Playground, Pool, Street Lights, Tennis Court(s)
Utilities Available Electricity Available, Natural Gas Available, Sewer Available
Waterfront Description None
View Y/N Yes
View Trees/Woods
Roof Type Composition
Street Surface Asphalt,Paved
Accessibility None
Handicap Access None
Porch Deck, Front Porch, Patio, Rear Porch
Private Pool false
Building
Lot Description Back Yard, Front Yard, Landscaped, Level, Private, Wooded
Story Three Or More
Foundation None
Sewer Public Sewer
Water Public
Architectural Style Traditional
Level or Stories Three Or More
Structure Type HardiPlank Type,Stone
Construction Status Resale
Schools
Elementary Schools Brookwood - Forsyth
Middle Schools Piney Grove
High Schools Denmark
Others
Senior Community no
Restrictions false
Tax ID 089 089


"My job is to find and attract mastery-based agents to the office, protect the culture, and make sure everyone is happy! "
516 Sosebee Farm Unit 1211, Grayson, Georgia, 30052, United States

