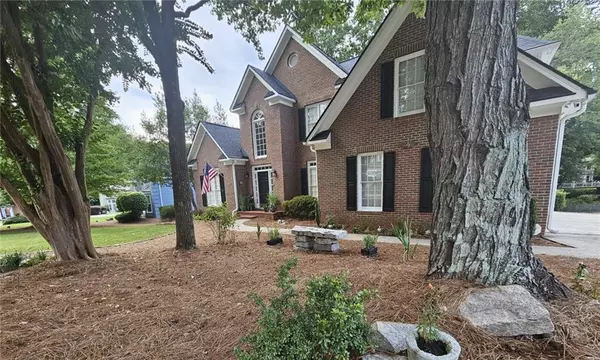
5 Beds
2 Baths
2,993 SqFt
5 Beds
2 Baths
2,993 SqFt
Key Details
Property Type Single Family Home
Sub Type Single Family Residence
Listing Status Active
Purchase Type For Sale
Square Footage 2,993 sqft
Price per Sqft $220
Subdivision Carriage Oaks
MLS Listing ID 7680422
Style Traditional
Bedrooms 5
Full Baths 2
Construction Status Resale
HOA Fees $812/ann
HOA Y/N Yes
Year Built 1993
Annual Tax Amount $1,924
Tax Year 2025
Lot Size 0.356 Acres
Acres 0.356
Property Sub-Type Single Family Residence
Source First Multiple Listing Service
Property Description
Welcome to this beautifully maintained 5-bedroom, 2.5-bath home with 2993 sq. ft. of living space in the desirable Carriage Oaks community, just minutes west of historic Marietta Square. With neighborhood walking trails leading to the base of Kennesaw Mountain, this home blends comfort, convenience, family growth, and a joyful lifestyle.
Inside, the master suite on the main level features a custom walk-in closet and a spa-like bath with double vanities, an oversized double shower, and a jetted hot tub. Upstairs, you'll find four additional bedrooms and a full bath — perfect for family and guests or a gym. The inviting main floor includes a separate living room with a cozy gas fireplace, a formal dining room, and a den/office with custom built-ins. The updated kitchen offers stainless steel appliances, granite countertops, a gas range, [electric connection available], coffee bar, a writers desk, and plantation shutters with an open view of the family room and the spacious back deck.
Enjoy peace of mind with two security systems in place and recent upgrades, including a new roof (2019), water heater, and leaf-guard gutters. The full 1,680 sq. ft. unfinished walk-out basement offers endless possibilities — ideal for a future in-law suite, recreation space, man cave, or home gym. Step outside to a large front and backyard retreat with flowering shrubs, mature trees, and a crabapple tree. Relax, grill, or watch deer grazing from the comfort of your screened in deck.
The Carriage Oaks community offers outstanding amenities: pool, tennis, pickleball, basketball, playground, and clubhouse — all within walking distance. Families will love that high schoolers can walk to school! This home has been lovingly cared for, and it shows. Don't miss your chance to make it yours — schedule a private showing today. Showings are by appointment only. All dimensions are to be verified by the buyer and/or buyer's agent.
Location
State GA
County Cobb
Area Carriage Oaks
Lake Name None
Rooms
Bedroom Description None
Other Rooms None
Basement Bath/Stubbed, Exterior Entry, Full, Interior Entry
Main Level Bedrooms 1
Dining Room None
Kitchen Breakfast Bar, Breakfast Room, Cabinets White, Kitchen Island, Solid Surface Counters, Stone Counters, View to Family Room
Interior
Interior Features Bookcases, Cathedral Ceiling(s), Double Vanity, High Ceilings 10 ft Main, Tray Ceiling(s), Walk-In Closet(s)
Heating Central
Cooling Ceiling Fan(s), Central Air
Flooring Carpet, Hardwood
Fireplaces Number 1
Fireplaces Type Gas Starter
Equipment None
Window Features Plantation Shutters
Appliance Dishwasher, Disposal, Electric Water Heater, Gas Range, Microwave, Range Hood, Refrigerator, Self Cleaning Oven
Laundry None
Exterior
Exterior Feature None
Parking Features Driveway, Garage
Garage Spaces 2.0
Fence None
Pool None
Community Features None
Utilities Available Cable Available, Electricity Available, Natural Gas Available, Phone Available, Sewer Available, Water Available
Waterfront Description None
View Y/N Yes
View Neighborhood
Roof Type Shingle
Street Surface Asphalt
Accessibility None
Handicap Access None
Porch Deck, Screened
Total Parking Spaces 4
Private Pool false
Building
Lot Description Back Yard, Landscaped, Level
Story Two
Foundation Block, Concrete Perimeter
Sewer Public Sewer
Water Public
Architectural Style Traditional
Level or Stories Two
Structure Type Brick Front
Construction Status Resale
Schools
Elementary Schools A.L. Burruss
Middle Schools Marietta
High Schools Marietta
Others
HOA Fee Include Reserve Fund,Swim,Trash
Senior Community no
Restrictions false
Tax ID 20032200110
Acceptable Financing Cash, Conventional
Listing Terms Cash, Conventional


"My job is to find and attract mastery-based agents to the office, protect the culture, and make sure everyone is happy! "
516 Sosebee Farm Unit 1211, Grayson, Georgia, 30052, United States






