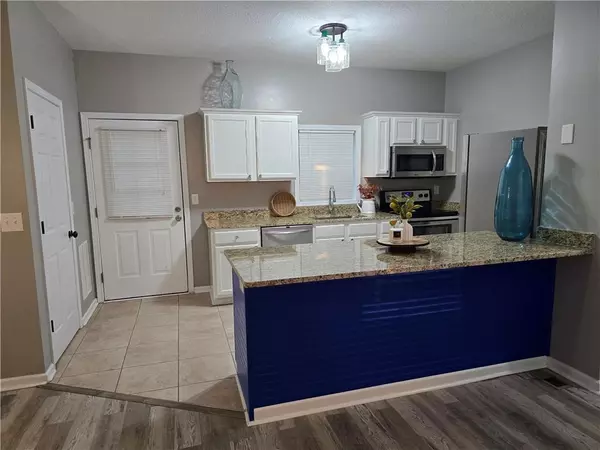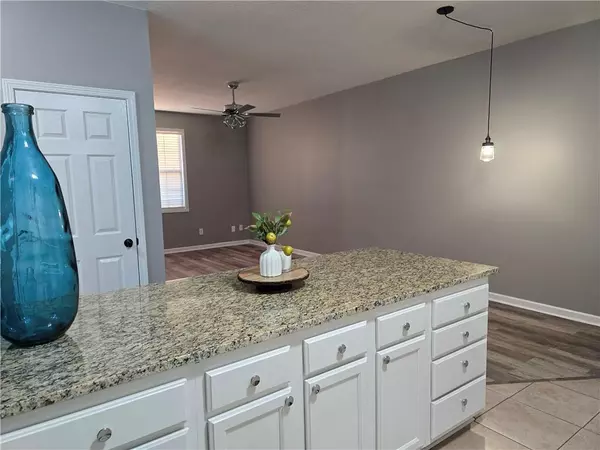
2 Beds
2.5 Baths
1,200 SqFt
2 Beds
2.5 Baths
1,200 SqFt
Key Details
Property Type Townhouse
Sub Type Townhouse
Listing Status Active
Purchase Type For Rent
Square Footage 1,200 sqft
Subdivision Sweetwater
MLS Listing ID 7680744
Style Townhouse
Bedrooms 2
Full Baths 2
Half Baths 1
HOA Y/N No
Year Built 2001
Available Date 2025-11-13
Lot Size 1,498 Sqft
Acres 0.0344
Property Sub-Type Townhouse
Source First Multiple Listing Service
Property Description
The modern kitchen shines with brand-new granite countertops, stainless steel appliances, and a breakfast bar that opens to a large great room and cozy dining area — perfect for entertaining or relaxing.
Each bedroom is carpeted for comfort and includes ceiling fans, adding style and ease to every room.
Enjoy an attached garage, a private fenced patio backing up to a wooded area (perfect for grilling or unwinding outdoors), and peaceful living in a quiet, friendly community.
Conveniently located near Hwy 41 and I-75, with quick access to schools, shopping, and dining — everything you need is just minutes away!
Now accepting applications! Homes like this go fast — message today to schedule a tour or learn more about move-in availability.
Location
State GA
County Bartow
Area Sweetwater
Lake Name None
Rooms
Bedroom Description Roommate Floor Plan
Other Rooms None
Basement None
Dining Room Open Concept
Kitchen Breakfast Bar, Cabinets White, Eat-in Kitchen, Pantry, Solid Surface Counters, Stone Counters, View to Family Room
Interior
Interior Features Entrance Foyer, High Ceilings 9 ft Lower, High Ceilings 9 ft Main
Heating Central
Cooling Ceiling Fan(s), Central Air, Electric
Flooring Carpet, Luxury Vinyl, Vinyl
Fireplaces Type None
Equipment None
Window Features Double Pane Windows
Appliance Dishwasher, Electric Range, Microwave
Laundry Electric Dryer Hookup, In Garage
Exterior
Exterior Feature Lighting, Private Entrance, Other
Parking Features Driveway, Garage, Garage Door Opener
Garage Spaces 1.0
Fence Back Yard
Pool None
Community Features None
Utilities Available Cable Available, Electricity Available, Sewer Available, Underground Utilities, Water Available
Waterfront Description None
View Y/N Yes
View City
Roof Type Composition
Street Surface Asphalt
Accessibility None
Handicap Access None
Porch Rear Porch
Total Parking Spaces 2
Private Pool false
Building
Lot Description Back Yard, Corner Lot, Cul-De-Sac
Story Three Or More
Architectural Style Townhouse
Level or Stories Three Or More
Structure Type Vinyl Siding
Schools
Elementary Schools Cloverleaf
Middle Schools Red Top
High Schools Cass
Others
Senior Community no
Tax ID 0078J 0002 009


"My job is to find and attract mastery-based agents to the office, protect the culture, and make sure everyone is happy! "
516 Sosebee Farm Unit 1211, Grayson, Georgia, 30052, United States






