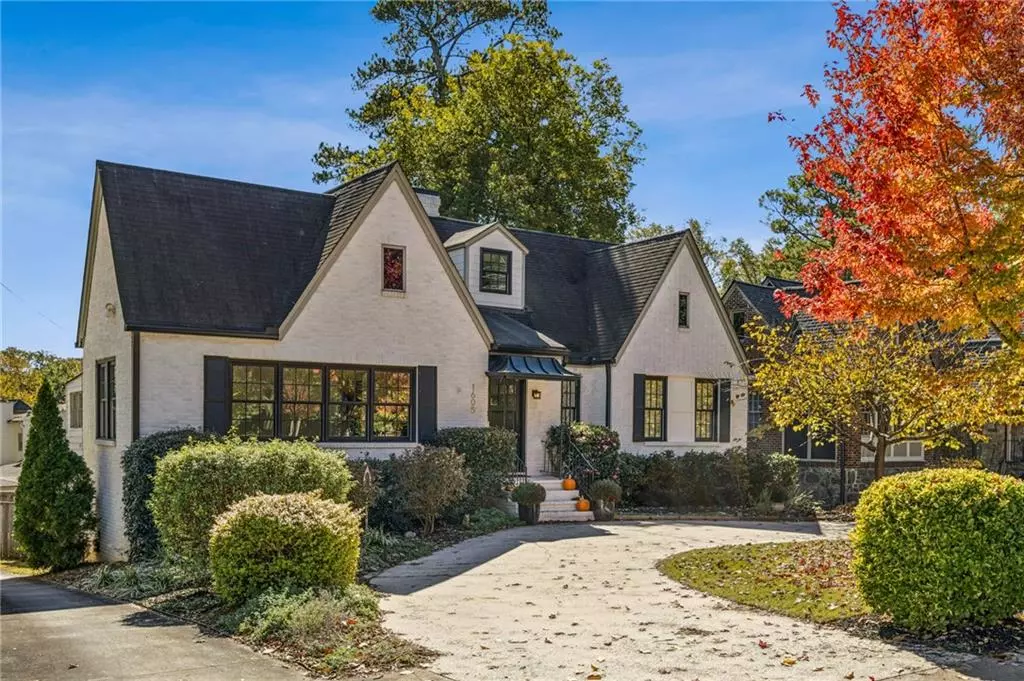
5 Beds
3.5 Baths
3,437 SqFt
5 Beds
3.5 Baths
3,437 SqFt
Key Details
Property Type Single Family Home
Sub Type Single Family Residence
Listing Status Active
Purchase Type For Sale
Square Footage 3,437 sqft
Price per Sqft $378
Subdivision Morningside
MLS Listing ID 7676747
Style Traditional
Bedrooms 5
Full Baths 3
Half Baths 1
Construction Status Resale
HOA Y/N No
Year Built 1935
Annual Tax Amount $13,490
Tax Year 2025
Lot Size 10,454 Sqft
Acres 0.24
Property Sub-Type Single Family Residence
Source First Multiple Listing Service
Property Description
The bright, airy kitchen is both stylish and functional, with generous counter space, timeless finishes, and a wonderful eat-in area that feels made for everyday living—from slow morning coffees to relaxed weeknight meals. The adjoining dining room flows gracefully for effortless entertaining, whether intimate or lively.
The main-level primary suite offers a private retreat with great light and a calm, understated elegance. Two additional bedrooms on this floor provide flexibility for guests, a nursery, or an office—each with generous proportions and timeless appeal. Upstairs, secondary bedrooms continue the home's sense of space and openness, ideal for guests or creative use.
Downstairs, an expansive basement surprises with tremendous storage and endless potential for build-out—a gym, studio, playroom, or guest suite ready to take shape as your life evolves.
Outdoors, a circular driveway at the front of the home adds both convenience and grace, while the flat, private backyard invites slow mornings, garden dinners, and quiet evenings under the stars.
With so much space, natural light, and effortless flow, this home embodies the easy elegance that defines Morningside. Just moments from Alon's Bakery, the Farmers Market, and favorite neighborhood spots, it's a home that feels grounded in community and elevated by design—a true reflection of Atlanta's most magical neighborhood.
Location
State GA
County Dekalb
Area Morningside
Lake Name None
Rooms
Bedroom Description Master on Main
Other Rooms Workshop
Basement Bath/Stubbed, Daylight, Driveway Access, Exterior Entry, Full, Interior Entry
Main Level Bedrooms 3
Dining Room Seats 12+, Separate Dining Room
Kitchen Breakfast Bar, Cabinets White, Eat-in Kitchen, Pantry, Stone Counters
Interior
Interior Features Bookcases, Crown Molding, Double Vanity, Entrance Foyer, High Ceilings 9 ft Main, High Ceilings 9 ft Upper, Walk-In Closet(s)
Heating Electric
Cooling Ceiling Fan(s), Central Air
Flooring Hardwood
Fireplaces Number 1
Fireplaces Type Family Room
Equipment None
Window Features Double Pane Windows
Appliance Dishwasher, Disposal, Dryer, ENERGY STAR Qualified Appliances, Gas Water Heater, Microwave, Self Cleaning Oven, Washer
Laundry Laundry Room, Main Level, Mud Room
Exterior
Exterior Feature Awning(s), Lighting, Private Yard, Rear Stairs, Storage
Parking Features Driveway, Garage, On Street
Garage Spaces 2.0
Fence Back Yard
Pool None
Community Features Near Public Transport, Near Schools, Near Shopping, Park, Sidewalks
Utilities Available Cable Available, Electricity Available, Natural Gas Available, Sewer Available, Water Available
Waterfront Description None
View Y/N Yes
View Other
Roof Type Composition
Street Surface Asphalt,Paved
Accessibility None
Handicap Access None
Porch Deck, Front Porch
Private Pool false
Building
Lot Description Back Yard, Landscaped
Story Three Or More
Foundation Concrete Perimeter
Sewer Public Sewer
Water Public
Architectural Style Traditional
Level or Stories Three Or More
Structure Type Brick 4 Sides
Construction Status Resale
Schools
Elementary Schools Morningside-
Middle Schools David T Howard
High Schools Midtown
Others
Senior Community no
Restrictions false
Tax ID 18 056 03 098
Virtual Tour https://gold-lens-media.aryeo.com/videos/019a7af8-8530-7133-9ff5-9ec363a7ea84


"My job is to find and attract mastery-based agents to the office, protect the culture, and make sure everyone is happy! "
516 Sosebee Farm Unit 1211, Grayson, Georgia, 30052, United States






