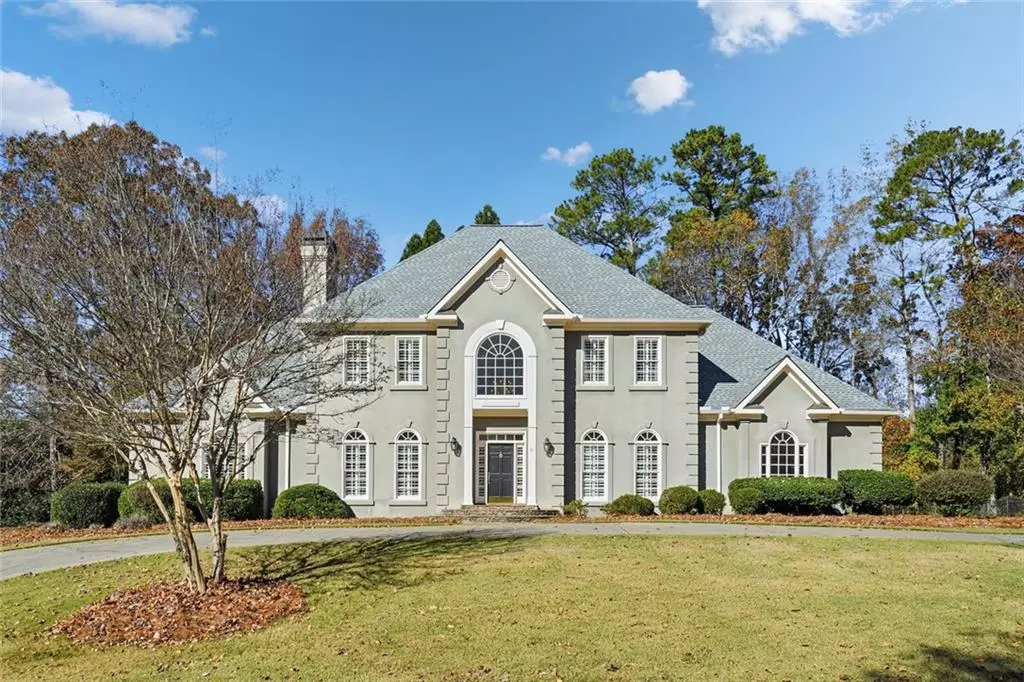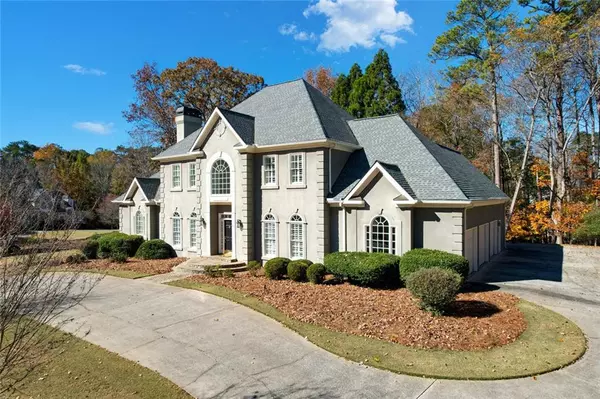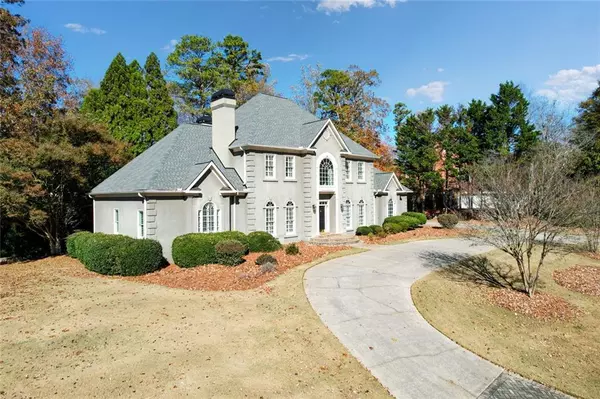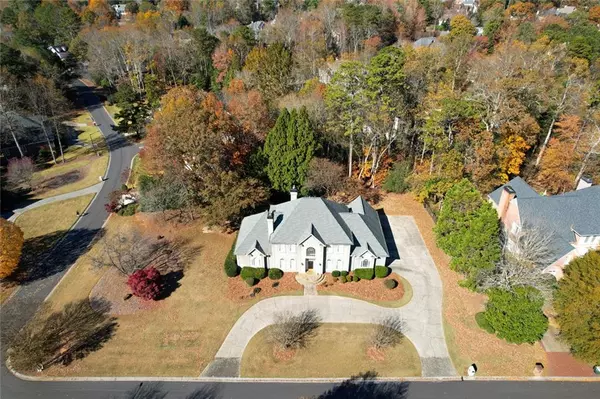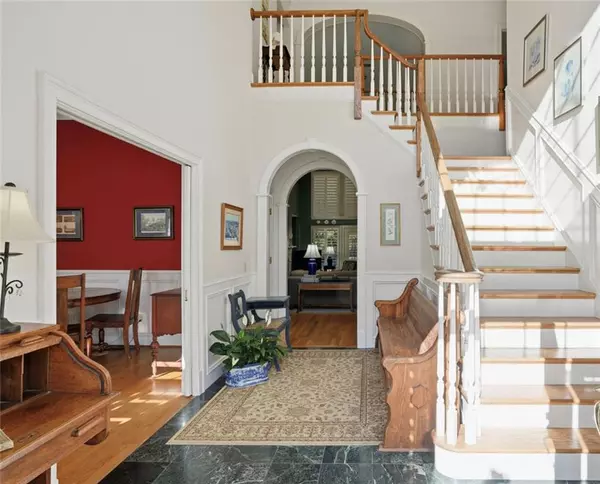
7 Beds
4.5 Baths
6,667 SqFt
7 Beds
4.5 Baths
6,667 SqFt
Open House
Sun Nov 16, 2:00pm - 4:00pm
Key Details
Property Type Single Family Home
Sub Type Single Family Residence
Listing Status Active
Purchase Type For Sale
Square Footage 6,667 sqft
Price per Sqft $158
Subdivision Parkside At Hardage Farm P-1
MLS Listing ID 7680845
Style Traditional
Bedrooms 7
Full Baths 4
Half Baths 1
Construction Status Resale
HOA Y/N Yes
Year Built 1991
Annual Tax Amount $1,247
Tax Year 2025
Lot Size 0.724 Acres
Acres 0.724
Property Sub-Type Single Family Residence
Source First Multiple Listing Service
Property Description
From the moment you arrive, you'll notice thoughtful architectural details throughout: arched openings, rich crown molding, pocket doors, and beautiful built-ins. Ceilings soar—10 feet at their lowest and over 12 feet in most rooms—filling the home with abundant natural light and a sense of spacious elegance. Plantation shutters accent every window, while four fireplaces (three on the main level and one gas-log fireplace on the terrace level) add warmth and character to every corner.
Offering incredible flexibility, the home features seven bedrooms and four-and-a-half baths. The main-level primary suite provides convenience and privacy, complete with its own fireplace flanked by custom bookcases and an expansive bathroom with dual vanities and his and her closets. Upstairs, four additional bedrooms, two full baths, and a loft offer generous space for family, guests, or a home office.
The terrace-level in-law suite is a true highlight and includes a living room with fireplace, workout room, two large bedrooms, a full bath, kitchenette with new appliances, and a workshop that is heated and cooled offering the ideal spot for projects or storage. All of this with walkout access to the private backyard—perfect for guests, extended family, or a recreation space.
Neighborhood amenities include a clubhouse, pool, tennis and pickleball courts, playground, and fishing pond, along with easy access to the Kennesaw Mountain Battlefield trails. Just minutes to the Historic Marietta Square, Marietta Country Club, and The Avenues—this home offers the best of Marietta living in an unmatched location.
Location
State GA
County Cobb
Area Parkside At Hardage Farm P-1
Lake Name None
Rooms
Bedroom Description Master on Main,Oversized Master
Other Rooms Workshop
Basement Finished
Main Level Bedrooms 1
Dining Room Seats 12+, Separate Dining Room
Kitchen Cabinets White, Eat-in Kitchen, Kitchen Island, Other Surface Counters, Pantry, View to Family Room
Interior
Interior Features Crown Molding, Bookcases, Entrance Foyer 2 Story, High Ceilings 10 ft Upper, Entrance Foyer, His and Hers Closets, Vaulted Ceiling(s), Tray Ceiling(s), Walk-In Closet(s)
Heating Natural Gas, Other
Cooling Central Air
Flooring Tile, Other, Carpet, Hardwood
Fireplaces Number 4
Fireplaces Type Gas Starter, Master Bedroom, Living Room, Great Room, Gas Log, Basement
Equipment Irrigation Equipment
Window Features Double Pane Windows,Plantation Shutters
Appliance Dishwasher, Disposal, Double Oven, Gas Cooktop, Gas Range, Microwave, Refrigerator
Laundry Laundry Room, Main Level, Other
Exterior
Exterior Feature Private Yard, Private Entrance
Parking Features Garage
Garage Spaces 3.0
Fence Fenced
Pool None
Community Features Clubhouse, Fishing, Homeowners Assoc, Lake, Meeting Room, Near Shopping, Near Trails/Greenway, Pickleball, Playground, Pool, Street Lights, Swim Team
Utilities Available Cable Available, Electricity Available, Natural Gas Available, Phone Available, Sewer Available, Underground Utilities, Water Available
Waterfront Description None
View Y/N Yes
View Mountain(s)
Roof Type Composition,Shingle
Street Surface Paved
Accessibility None
Handicap Access None
Porch Deck
Total Parking Spaces 3
Private Pool false
Building
Lot Description Corner Lot
Story Three Or More
Foundation Slab
Sewer Public Sewer
Water Public
Architectural Style Traditional
Level or Stories Three Or More
Structure Type Stucco
Construction Status Resale
Schools
Elementary Schools West Side - Cobb
Middle Schools Marietta
High Schools Marietta
Others
HOA Fee Include Reserve Fund,Swim,Tennis
Senior Community no
Restrictions true
Acceptable Financing Cash, Conventional
Listing Terms Cash, Conventional


"My job is to find and attract mastery-based agents to the office, protect the culture, and make sure everyone is happy! "
516 Sosebee Farm Unit 1211, Grayson, Georgia, 30052, United States

