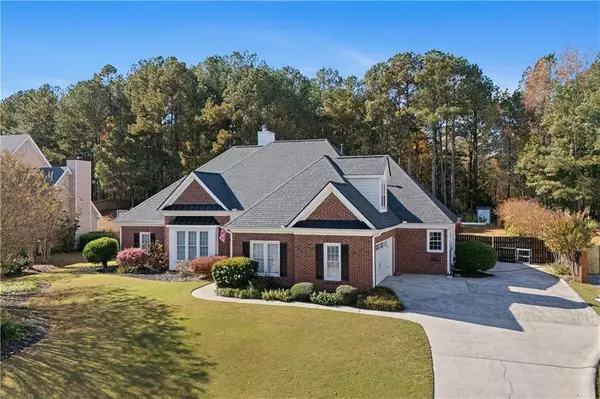
4 Beds
3.5 Baths
2,897 SqFt
4 Beds
3.5 Baths
2,897 SqFt
Key Details
Property Type Single Family Home
Sub Type Single Family Residence
Listing Status Coming Soon
Purchase Type For Sale
Square Footage 2,897 sqft
Price per Sqft $177
Subdivision The Falls At North Cliff
MLS Listing ID 7680008
Style Ranch
Bedrooms 4
Full Baths 3
Half Baths 1
Construction Status Resale
HOA Fees $675/ann
HOA Y/N Yes
Year Built 1997
Annual Tax Amount $4,911
Tax Year 2024
Lot Size 0.660 Acres
Acres 0.66
Property Sub-Type Single Family Residence
Source First Multiple Listing Service
Property Description
Welcome to 1083 Spruce Creek Lane—where timeless design, comfort, and outdoor living come together in one of Lawrenceville's most desirable communities. Tucked inside The Falls at North Cliff, this beautifully maintained 4-bedroom, 3.5-bath home offers a thoughtful floor plan, a private saltwater pool, and access to neighborhood swim, tennis, and playground amenities.
Step through the double front doors into a light-filled foyer and immediately feel the warmth of home. The main level features three spacious bedrooms, including an elegant owner's suite with a tray ceiling, sitting area, and spa-inspired bath. Gather in the fireside family room with built-in shelving, host dinners in the formal dining room, complemented by a butler's pantry for easy entertaining, or relax in the sunny keeping room with a wall of windows overlooking the backyard. The kitchen blends function and charm with stainless steel appliances, white cabinetry, a center island, and a cheerful eat-in breakfast area.
Upstairs, a fourth bedroom with a full bath provides the perfect private guest suite, teen retreat, or dedicated home office.
Outside, enjoy a true backyard sanctuary. Spend weekends by the sparkling saltwater pool, unwind in the hot tub, or gather around the firepit for cool evenings under the stars. Beyond the pool, a large grassy yard offers room to play, garden, or simply enjoy nature. The rear of the property includes a shed and electric service to the garden area—ideal for outdoor projects or storage.
With newer windows, a six-year-old roof, and a setting surrounded by mature trees, this home combines peace of mind with exceptional lifestyle appeal. Zoned for the sought-after Archer High, McConnell Middle, and Lovin Elementary schools, and close to parks, shopping, and dining, 1083 Spruce Creek Lane truly offers the best of Lawrenceville living.
Schedule your private showing today and discover why life in The Falls at North Cliff feels like home.
Location
State GA
County Gwinnett
Area The Falls At North Cliff
Lake Name None
Rooms
Bedroom Description Master on Main,Oversized Master
Other Rooms Outbuilding
Basement None
Main Level Bedrooms 3
Dining Room Butlers Pantry, Open Concept
Kitchen Breakfast Room, Cabinets White, Eat-in Kitchen, Keeping Room, Pantry, Solid Surface Counters
Interior
Interior Features Bookcases, Cathedral Ceiling(s), Crown Molding, Entrance Foyer 2 Story, High Ceilings 10 ft Main, Tray Ceiling(s), Vaulted Ceiling(s), Walk-In Closet(s)
Heating Central, Forced Air
Cooling Ceiling Fan(s), Central Air
Flooring Carpet, Ceramic Tile, Hardwood
Fireplaces Number 1
Fireplaces Type Family Room, Gas Log
Equipment None
Window Features Bay Window(s),Double Pane Windows,Insulated Windows
Appliance Dishwasher, Disposal, Gas Range, Gas Water Heater, Microwave, Refrigerator
Laundry Laundry Room, Main Level
Exterior
Exterior Feature Garden, Lighting, Private Yard, Other
Parking Features Garage, Garage Faces Side, Kitchen Level
Garage Spaces 2.0
Fence Back Yard
Pool Fenced, In Ground, Salt Water
Community Features Homeowners Assoc, Near Schools, Near Shopping, Park, Playground, Pool, Street Lights, Tennis Court(s)
Utilities Available Cable Available, Electricity Available, Natural Gas Available, Phone Available, Sewer Available, Underground Utilities, Water Available
Waterfront Description None
View Y/N Yes
View Neighborhood
Roof Type Composition
Street Surface Paved
Accessibility Accessible Doors, Accessible Entrance
Handicap Access Accessible Doors, Accessible Entrance
Porch Covered, Patio
Private Pool false
Building
Lot Description Back Yard, Front Yard, Landscaped, Private
Story One and One Half
Foundation Concrete Perimeter
Sewer Public Sewer
Water Public
Architectural Style Ranch
Level or Stories One and One Half
Structure Type Brick 3 Sides,Cement Siding
Construction Status Resale
Schools
Elementary Schools Lovin
Middle Schools Mcconnell
High Schools Archer
Others
Senior Community no
Restrictions true
Tax ID R5203 075


"My job is to find and attract mastery-based agents to the office, protect the culture, and make sure everyone is happy! "
516 Sosebee Farm Unit 1211, Grayson, Georgia, 30052, United States






