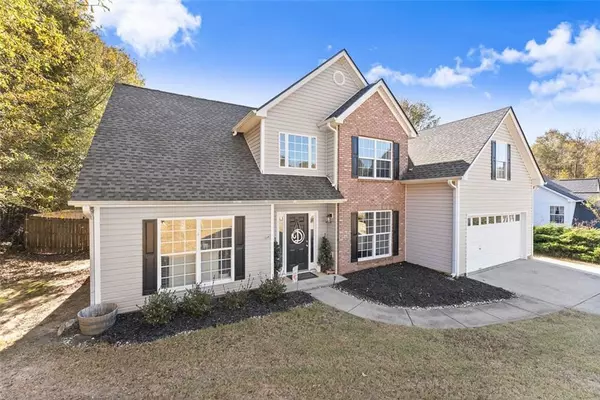
4 Beds
2.5 Baths
2,176 SqFt
4 Beds
2.5 Baths
2,176 SqFt
Key Details
Property Type Single Family Home
Sub Type Single Family Residence
Listing Status Active
Purchase Type For Sale
Square Footage 2,176 sqft
Price per Sqft $195
Subdivision Legend Falls
MLS Listing ID 7683537
Style Traditional
Bedrooms 4
Full Baths 2
Half Baths 1
Construction Status Resale
HOA Fees $100/ann
HOA Y/N Yes
Year Built 2004
Annual Tax Amount $4,038
Tax Year 2024
Lot Size 0.661 Acres
Acres 0.661
Property Sub-Type Single Family Residence
Source First Multiple Listing Service
Property Description
Inside, you'll find an inviting main level featuring soaring ceilings in the living room and durable LVP flooring throughout the primary living areas. The primary suite on the main floor provides comfort and convenience, complemented by a main-level laundry room for easy everyday living.
This home has been thoughtfully updated with major improvements, including a new HVAC system (2022) and a new roof (2023), giving you peace of mind for years to come.
Upstairs offers three additional bedrooms and a full bath—ideal for family, guests, or flexible use such as a home office.
Step outside to enjoy the fully fenced backyard, perfect for pets, play, or entertaining.
Situated on a quiet neighborhood street with quick access to shopping, parks, and Lake Lanier, this home blends comfort, convenience, and value in one appealing package.
Location
State GA
County Hall
Area Legend Falls
Lake Name None
Rooms
Bedroom Description Master on Main
Other Rooms None
Basement None
Main Level Bedrooms 1
Dining Room Separate Dining Room
Kitchen Cabinets White, Other Surface Counters, Pantry
Interior
Interior Features Vaulted Ceiling(s), Walk-In Closet(s)
Heating Electric, Central, Heat Pump
Cooling Ceiling Fan(s), Central Air, Heat Pump
Flooring Luxury Vinyl, Ceramic Tile, Carpet
Fireplaces Number 1
Fireplaces Type Family Room, Factory Built
Equipment None
Window Features None
Appliance Refrigerator, Dishwasher, Electric Oven
Laundry Laundry Room, Main Level
Exterior
Exterior Feature Private Yard
Parking Features Attached, Garage, Level Driveway
Garage Spaces 2.0
Fence Back Yard, Privacy
Pool None
Community Features Sidewalks, Street Lights
Utilities Available Electricity Available, Phone Available, Water Available
Waterfront Description None
View Y/N Yes
View Neighborhood
Roof Type Shingle
Street Surface Asphalt
Accessibility None
Handicap Access None
Porch Patio
Total Parking Spaces 2
Private Pool false
Building
Lot Description Back Yard, Landscaped, Level
Story Two
Foundation Slab
Sewer Septic Tank
Water Public
Architectural Style Traditional
Level or Stories Two
Structure Type Vinyl Siding
Construction Status Resale
Schools
Elementary Schools Spout Springs
Middle Schools Cherokee Bluff
High Schools Cherokee Bluff
Others
Senior Community no
Restrictions false
Acceptable Financing Cash, Conventional, FHA, VA Loan
Listing Terms Cash, Conventional, FHA, VA Loan


"My job is to find and attract mastery-based agents to the office, protect the culture, and make sure everyone is happy! "
516 Sosebee Farm Unit 1211, Grayson, Georgia, 30052, United States






