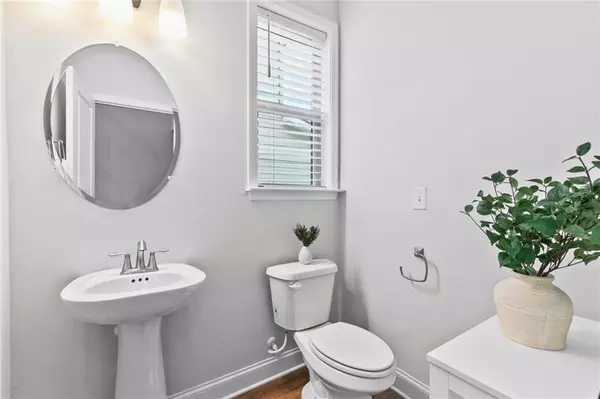
5 Beds
3.5 Baths
3,137 SqFt
5 Beds
3.5 Baths
3,137 SqFt
Key Details
Property Type Single Family Home
Sub Type Single Family Residence
Listing Status Coming Soon
Purchase Type For Sale
Square Footage 3,137 sqft
Price per Sqft $200
Subdivision Wilksmoor Woods
MLS Listing ID 7684989
Style Contemporary
Bedrooms 5
Full Baths 3
Half Baths 1
Construction Status Resale
HOA Fees $700/ann
HOA Y/N Yes
Year Built 2022
Annual Tax Amount $6,466
Tax Year 2024
Lot Size 7,405 Sqft
Acres 0.17
Property Sub-Type Single Family Residence
Source First Multiple Listing Service
Property Description
Inside, over 3,100 square feet of beautifully appointed interiors offer 9-ft ceilings, luxury vinyl flooring, smart-home upgrades, and elegant finishing touches at every turn. The chef's kitchen serves as the centerpiece for both everyday living and holiday entertaining, featuring an oversized quartz island, gas cooktop, double oven, walk-in pantry, and generous bar seating.
The main level includes a private en suite bedroom, a sophisticated flex space ideal for an office or lounge, and an expansive mudroom/laundry area designed for effortless organization. Upstairs (fully carpeted, by the way), a spacious loft anchors a thoughtful layout with a second en suite and three additional rooms, offering comfort and privacy for guests, or opportunities to turn one into a workout space or studio.
Tucked on a quiet cul-de-sac with direct access to Peachtree City's renowned path system, this home is minutes from premier shopping, dining, and top-rated schools. Move into a turn-key, beautifully upgraded residence that delivers instant value—and spend this holiday season settling into a home that feels truly special.
Since this house was a new build in 2022, there is no old listing to pull data from. HOWEVER, there are some that are the exact same floor plan that have sold in the last couple of months, so you can use all data as it relates to schools, materials, etc.
Location
State GA
County Fayette
Area Wilksmoor Woods
Lake Name None
Rooms
Bedroom Description Double Master Bedroom,Master on Main
Other Rooms None
Basement None
Dining Room Open Concept
Kitchen Breakfast Bar, Cabinets White, Kitchen Island, Pantry Walk-In, Solid Surface Counters
Interior
Interior Features Disappearing Attic Stairs, Double Vanity, Entrance Foyer, High Ceilings 9 ft Lower, High Ceilings 9 ft Upper, High Speed Internet, Low Flow Plumbing Fixtures, Recessed Lighting, Smart Home
Heating Central
Cooling Central Air
Flooring Ceramic Tile, Luxury Vinyl, Sustainable, Wood
Fireplaces Number 1
Fireplaces Type Electric, Factory Built
Equipment None
Window Features Double Pane Windows
Appliance Dishwasher, Double Oven, Gas Cooktop, Microwave
Laundry In Hall, Laundry Room
Exterior
Exterior Feature Private Yard
Parking Features Garage, Garage Faces Front
Garage Spaces 2.0
Fence None
Pool None
Community Features Clubhouse, Dog Park, Homeowners Assoc, Playground, Pool, Sidewalks, Street Lights
Utilities Available Cable Available, Electricity Available, Natural Gas Available, Sewer Available, Underground Utilities, Water Available
Waterfront Description None
View Y/N Yes
View City, Neighborhood
Roof Type Composition
Street Surface Concrete
Accessibility None
Handicap Access None
Porch Covered
Total Parking Spaces 2
Private Pool false
Building
Lot Description Landscaped, Sloped
Story Two
Foundation Slab
Sewer Public Sewer
Water Public
Architectural Style Contemporary
Level or Stories Two
Structure Type Brick,Vinyl Siding
Construction Status Resale
Schools
Elementary Schools Kedron
Middle Schools Flat Rock
High Schools Sandy Creek
Others
HOA Fee Include Swim
Senior Community no
Restrictions false
Tax ID 074550004
Special Listing Condition Probate Listing


"My job is to find and attract mastery-based agents to the office, protect the culture, and make sure everyone is happy! "
516 Sosebee Farm Unit 1211, Grayson, Georgia, 30052, United States






