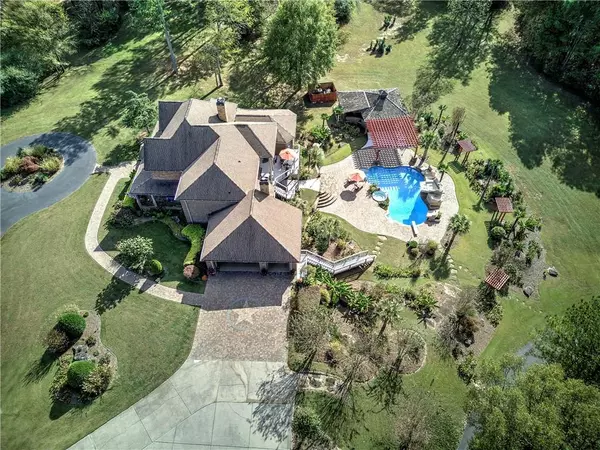
5 Beds
4.5 Baths
50.04 Acres Lot
5 Beds
4.5 Baths
50.04 Acres Lot
Key Details
Property Type Single Family Home
Sub Type Single Family Residence
Listing Status Active
Purchase Type For Sale
MLS Listing ID 7685855
Style Traditional
Bedrooms 5
Full Baths 4
Half Baths 1
Construction Status Resale
HOA Y/N No
Year Built 2008
Annual Tax Amount $12,227
Tax Year 2025
Lot Size 50.040 Acres
Acres 50.04
Property Sub-Type Single Family Residence
Source First Multiple Listing Service
Property Description
Step inside the grand two-story foyer, where gleaming hardwood floors lead you to the elegant dining room with a coffered ceiling, private office, and an impressive two-story family room showcasing a stone wood-burning fireplace. The open layout continues into the breakfast area and gourmet kitchen, featuring a massive granite island, tile backsplash, stainless steel appliances, and a seamless view into the inviting living room with exposed wooden beams for added warmth and character.
The main-level primary suite serves as a true retreat, offering tray ceilings, an electric fireplace with a cozy sitting area, direct access to the back deck, and a spa-inspired bathroom. Enjoy a tiled shower, separate grand soaking tub, dual vanities, and an oversized custom closets complete with built-ins and an island for exceptional organization. A half bath and mud/laundry room complete the main floor.
Upstairs, you'll find four additional bedrooms—each with unique charm—along with two full bathrooms.
The terrace level offers even more room to live, work, and entertain with a second kitchen, media room, exercise room, abundant storage, and walk-out access to the backyard oasis.
Outdoors, the covered back deck overlooks your private paradise: a sparkling pool, hot tub, covered poolside pavilion, and stunning landscaping ideal for hosting family and friends.
Car enthusiasts, hobbyists, or business owners will love the attached 3-car garage a detached 4-car garage, plus a massive ~7,500 sq ft heated/cooled garage/workshop with room for multiple vehicles, equipment, or specialized use.
This extraordinary property offers luxury, privacy, and versatility at every turn—truly a rare opportunity to own a one-of-a-kind estate.
Location
State GA
County Bartow
Lake Name None
Rooms
Bedroom Description Master on Main,Oversized Master,Other
Other Rooms Garage(s), Storage
Basement Finished, Full
Main Level Bedrooms 1
Dining Room Great Room, Open Concept
Kitchen Kitchen Island, Second Kitchen, Solid Surface Counters, View to Family Room, Other
Interior
Interior Features Coffered Ceiling(s), Entrance Foyer 2 Story, Tray Ceiling(s), Walk-In Closet(s)
Heating Central
Cooling Ceiling Fan(s), Central Air
Flooring Carpet, Ceramic Tile, Hardwood
Fireplaces Number 2
Fireplaces Type Family Room, Stone
Equipment None
Window Features None
Appliance Dishwasher, Electric Range, Electric Water Heater
Laundry Mud Room
Exterior
Exterior Feature Awning(s), Private Entrance, Private Yard
Parking Features Garage, Garage Door Opener
Garage Spaces 3.0
Fence None
Pool In Ground
Community Features None
Utilities Available Electricity Available
Waterfront Description None
View Y/N Yes
View Rural, Trees/Woods
Roof Type Shingle
Street Surface Asphalt
Accessibility None
Handicap Access None
Porch Covered, Deck
Private Pool false
Building
Lot Description Back Yard, Landscaped, Other
Story Two
Foundation Concrete Perimeter
Sewer Septic Tank
Water Well
Architectural Style Traditional
Level or Stories Two
Structure Type Stone
Construction Status Resale
Schools
Elementary Schools White
Middle Schools Cass
High Schools Cass
Others
Senior Community no
Restrictions false
Tax ID W003 0004 004


"My job is to find and attract mastery-based agents to the office, protect the culture, and make sure everyone is happy! "
516 Sosebee Farm Unit 1211, Grayson, Georgia, 30052, United States






