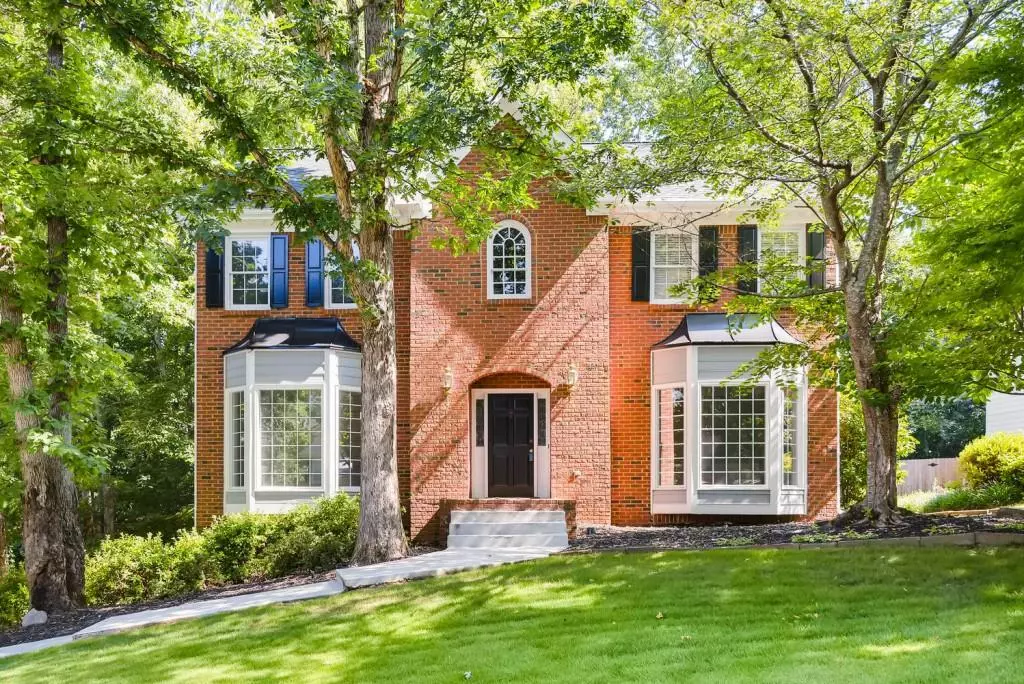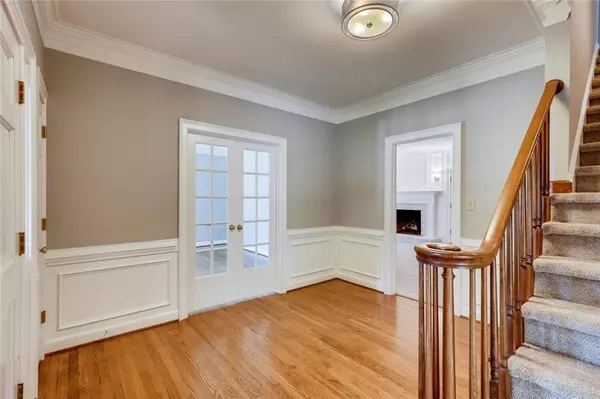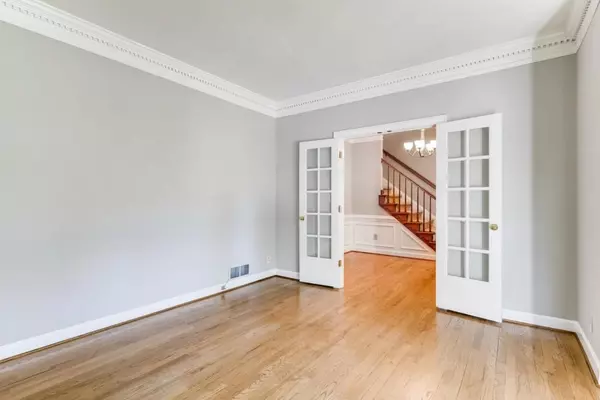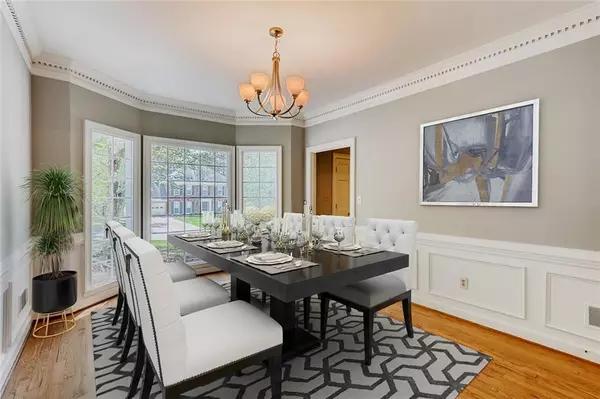$360,000
$374,900
4.0%For more information regarding the value of a property, please contact us for a free consultation.
4 Beds
3.5 Baths
2,534 SqFt
SOLD DATE : 12/09/2019
Key Details
Sold Price $360,000
Property Type Single Family Home
Sub Type Single Family Residence
Listing Status Sold
Purchase Type For Sale
Square Footage 2,534 sqft
Price per Sqft $142
Subdivision Studdiford
MLS Listing ID 6570844
Sold Date 12/09/19
Style Traditional
Bedrooms 4
Full Baths 3
Half Baths 1
Construction Status Resale
HOA Fees $575
HOA Y/N Yes
Originating Board FMLS API
Year Built 1984
Annual Tax Amount $3,067
Tax Year 2017
Lot Size 0.299 Acres
Acres 0.299
Property Description
NEW RENOVATIONS!!! Beautiful Stately 4 sided brick home on cul-de-sac lot in desirable Studdiford subdivision N/H. Updates in kit include new French DR frig, Bosch convention oven. View Gardens from eat-in kit. Master BA has new frame-less shower, whirlpool tub, tile floors, double vanity w/granite tops. Newly painted Judges paneled FR has FP & walk out thr French doors to Screen porch. 2nd covered deck off Kit.New: driveway, carpet in all bedrooms & family room, gas hot water heater, driveway, attic fan & pull down stairs. Roof 2015. Fin RM in basem't w/ a full bath. Convenient to GA 400, shops, malls & restaurants Avalon & Roswell
Location
State GA
County Fulton
Area 14 - Fulton North
Lake Name None
Rooms
Bedroom Description None
Other Rooms None
Basement Bath/Stubbed, Driveway Access, Finished Bath, Partial
Dining Room Seats 12+, Separate Dining Room
Interior
Interior Features Bookcases, Disappearing Attic Stairs, Entrance Foyer, High Ceilings 9 ft Main, Tray Ceiling(s)
Heating Central, Natural Gas, Zoned
Cooling Central Air, Zoned
Flooring Carpet, Hardwood
Fireplaces Number 1
Fireplaces Type Factory Built, Family Room, Gas Log, Gas Starter, Glass Doors
Window Features Insulated Windows
Appliance Dishwasher, Disposal, Electric Cooktop, Electric Oven, Gas Water Heater, Microwave, Refrigerator
Laundry In Kitchen, Laundry Room
Exterior
Exterior Feature Private Yard
Garage Attached, Drive Under Main Level, Garage Faces Side
Fence None
Pool None
Community Features Homeowners Assoc, Near Schools, Near Shopping, Near Trails/Greenway, Playground, Pool, Tennis Court(s)
Utilities Available Cable Available, Electricity Available, Natural Gas Available, Phone Available, Sewer Available, Underground Utilities, Water Available
Waterfront Description None
View Other
Roof Type Composition
Street Surface Asphalt
Accessibility None
Handicap Access None
Porch Covered, Deck, Enclosed, Screened
Total Parking Spaces 2
Building
Lot Description Back Yard, Cul-De-Sac, Private
Story Two
Sewer Public Sewer
Water Public
Architectural Style Traditional
Level or Stories Two
Structure Type Brick 4 Sides
New Construction No
Construction Status Resale
Schools
Elementary Schools Hillside
Middle Schools Haynes Bridge
High Schools Centennial
Others
HOA Fee Include Maintenance Grounds, Reserve Fund, Swim/Tennis
Senior Community no
Restrictions false
Tax ID 12 277207630152
Ownership Fee Simple
Financing no
Special Listing Condition None
Read Less Info
Want to know what your home might be worth? Contact us for a FREE valuation!

Our team is ready to help you sell your home for the highest possible price ASAP

Bought with Atlanta Fine Homes Sothebys Intl.

"My job is to find and attract mastery-based agents to the office, protect the culture, and make sure everyone is happy! "
516 Sosebee Farm Unit 1211, Grayson, Georgia, 30052, United States






