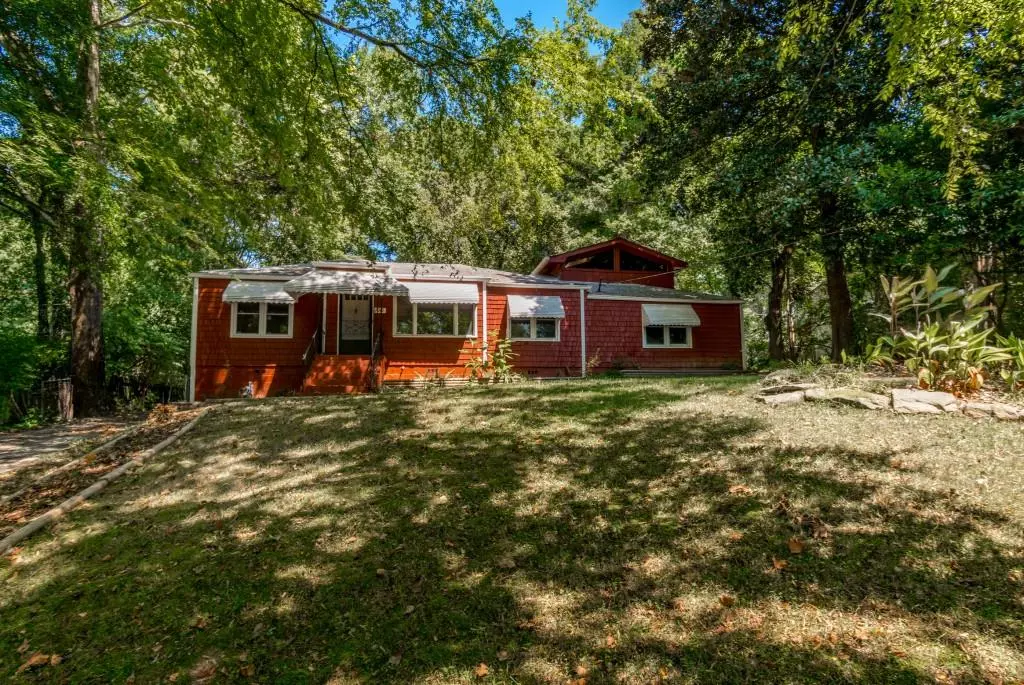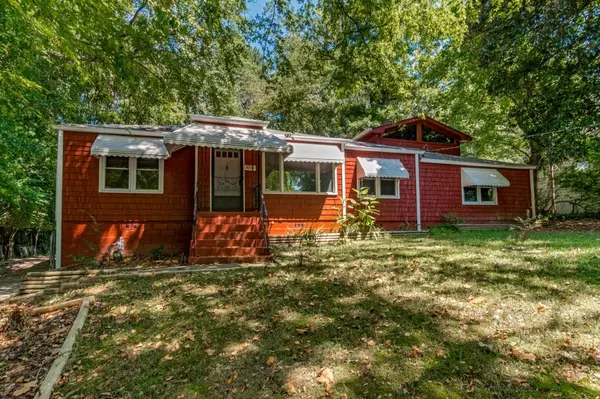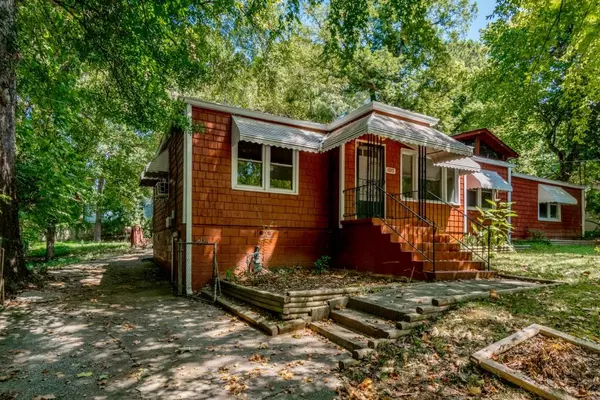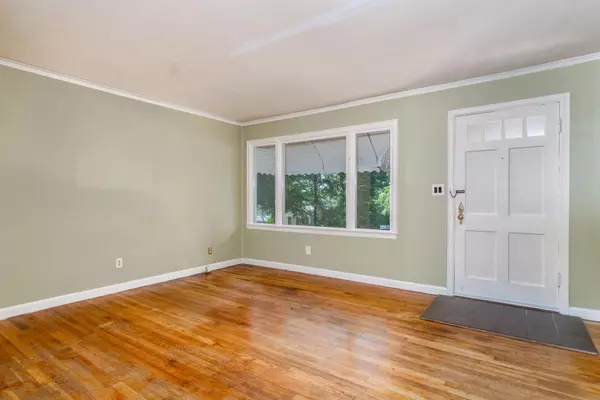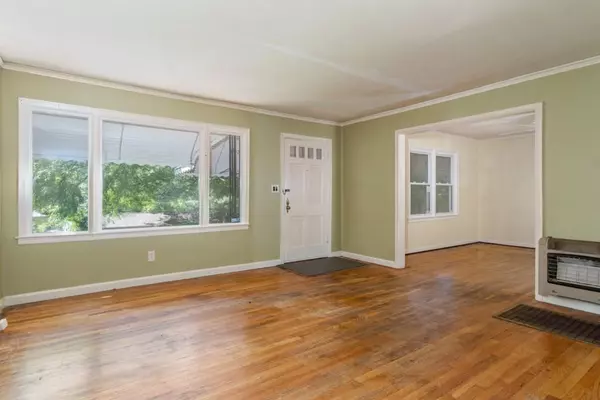$310,000
$349,000
11.2%For more information regarding the value of a property, please contact us for a free consultation.
3 Beds
2 Baths
2,118 SqFt
SOLD DATE : 11/13/2019
Key Details
Sold Price $310,000
Property Type Single Family Home
Sub Type Single Family Residence
Listing Status Sold
Purchase Type For Sale
Square Footage 2,118 sqft
Price per Sqft $146
Subdivision Woodland Hills
MLS Listing ID 6610284
Sold Date 11/13/19
Style Bungalow, Traditional
Bedrooms 3
Full Baths 2
Construction Status Fixer
HOA Y/N No
Originating Board FMLS API
Year Built 1951
Annual Tax Amount $3,424
Tax Year 2017
Lot Size 0.300 Acres
Acres 0.3
Property Description
1st time on the market in 53 years! Unique opportunity in Woodland Hills, level backyard, addition has a vaulted loft bedroom/studio with skylight, 2 story vaulted gathering room plus a full bath and family room with fireplace, living room and separate dining room, original 3rd bedroom/walkthru has been converted to laundry room with generous storage, covered back porch. Could the added loft suite be used as an Airbnb? It has a separate entrance along with plenty of parking in the back. Check it out! Close to Emory and CDC, Va Highlands & Morningside, Buckhead, Ponce City & Krog Street *** THERE IS A YELLOW JACKETS NEST NEAR THE DRIVEWAY ON THE LEFT SIDE OF THE HOUSE THAT IS BEING ELIMINATED - PLEASE BE CAREFUL OVER THERE FOR THE NEXT FEW DAYS
Location
State GA
County Dekalb
Area 52 - Dekalb-West
Lake Name None
Rooms
Bedroom Description In-Law Floorplan, Master on Main
Other Rooms Shed(s)
Basement Crawl Space
Main Level Bedrooms 2
Dining Room Separate Dining Room
Interior
Interior Features Cathedral Ceiling(s)
Heating Natural Gas, Other
Cooling Ceiling Fan(s), Window Unit(s)
Flooring Ceramic Tile, Hardwood
Fireplaces Number 1
Fireplaces Type Factory Built, Family Room, Gas Log
Window Features Skylight(s)
Appliance Gas Range, Refrigerator
Laundry Laundry Room, Main Level
Exterior
Exterior Feature Awning(s), Private Front Entry, Private Rear Entry, Private Yard
Parking Features Driveway, Parking Pad
Fence Wood
Pool None
Community Features Near Marta, Near Schools, Sidewalks
Utilities Available Electricity Available, Natural Gas Available
Waterfront Description None
View Other
Roof Type Composition
Street Surface Paved
Accessibility None
Handicap Access None
Porch Covered, Deck
Total Parking Spaces 4
Building
Lot Description Private, Wooded
Story One and One Half
Sewer Public Sewer
Water Public
Architectural Style Bungalow, Traditional
Level or Stories One and One Half
Structure Type Frame, Shingle Siding
New Construction No
Construction Status Fixer
Schools
Elementary Schools Briar Vista
Middle Schools Druid Hills
High Schools Druid Hills
Others
Senior Community no
Restrictions false
Tax ID 18 107 08 027
Ownership Fee Simple
Financing no
Special Listing Condition None
Read Less Info
Want to know what your home might be worth? Contact us for a FREE valuation!

Our team is ready to help you sell your home for the highest possible price ASAP

Bought with Georgias Finest Real Estate Services

"My job is to find and attract mastery-based agents to the office, protect the culture, and make sure everyone is happy! "
516 Sosebee Farm Unit 1211, Grayson, Georgia, 30052, United States

